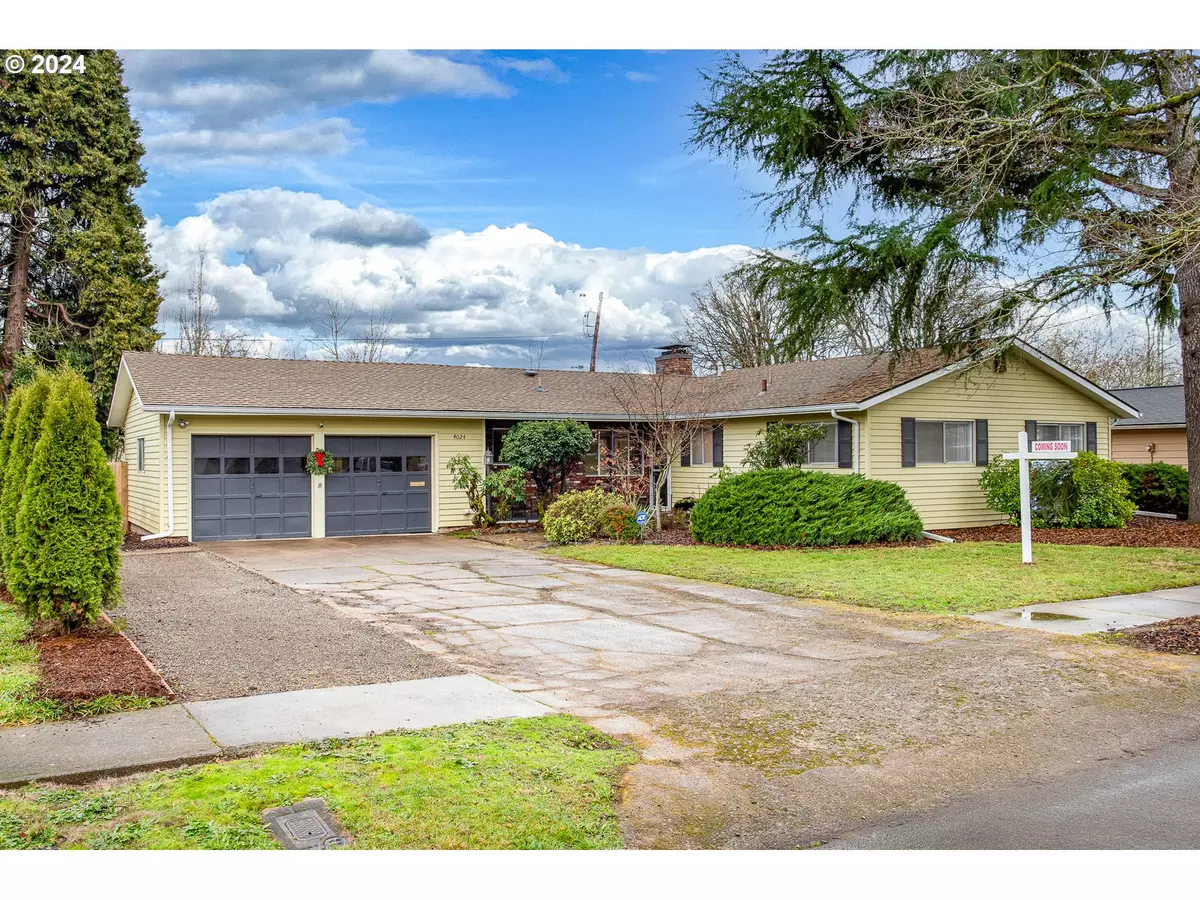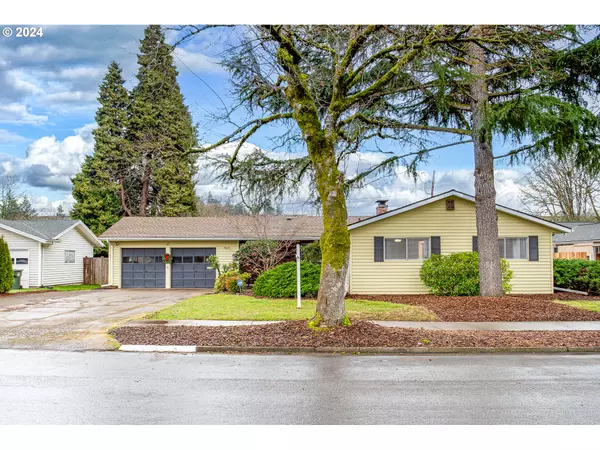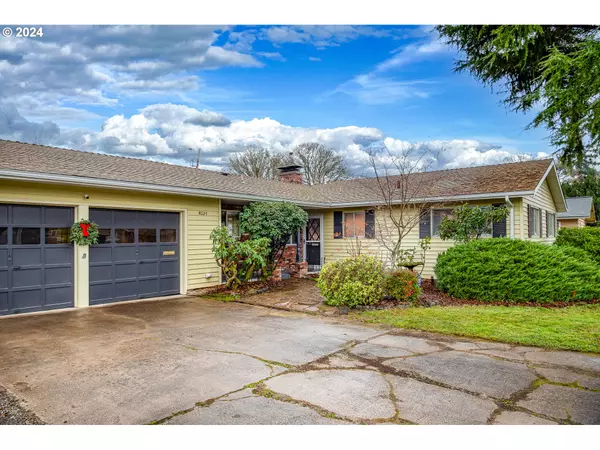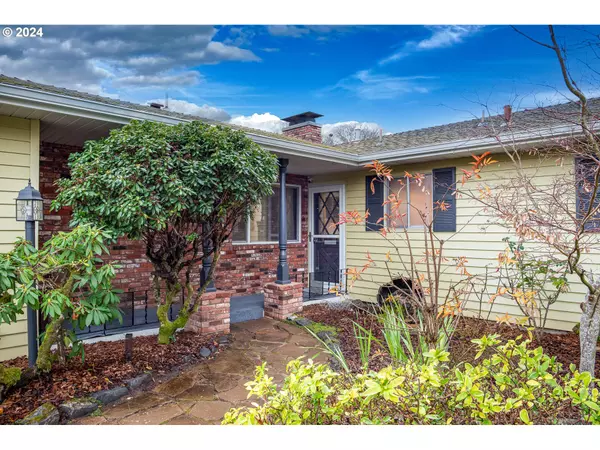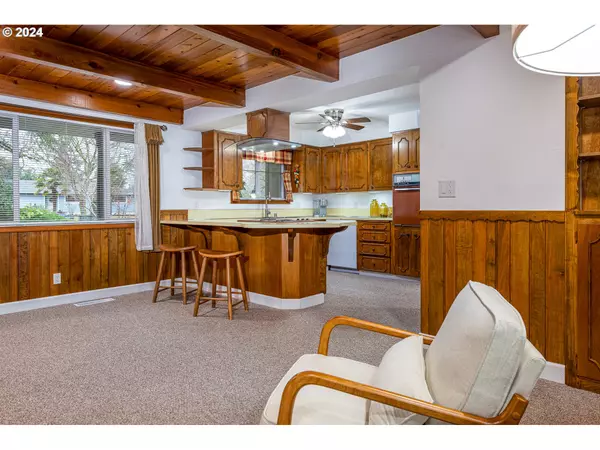Bought with Realty One Group Discovery
$415,000
$415,000
For more information regarding the value of a property, please contact us for a free consultation.
3 Beds
1.1 Baths
1,583 SqFt
SOLD DATE : 02/13/2025
Key Details
Sold Price $415,000
Property Type Single Family Home
Sub Type Single Family Residence
Listing Status Sold
Purchase Type For Sale
Square Footage 1,583 sqft
Price per Sqft $262
MLS Listing ID 24663207
Sold Date 02/13/25
Style Stories1, Ranch
Bedrooms 3
Full Baths 1
Year Built 1962
Annual Tax Amount $3,212
Tax Year 2024
Lot Size 10,454 Sqft
Property Sub-Type Single Family Residence
Property Description
New to the market, this 1 level 3 bdrm 1.1 bath home is surrounded by neighbors having pride in ownership. The home features great flow and character with new interior paint, carpet and fixtures, 2 fireplaces (one wood, one pellet stove), well maintained forced air gas furnace just 10 years old, newer hot water tank, all appliances remain including washer and dryer and new dishwasher. Pride of ownership over the past 25 years, the property is fenced with mature landscaping, backyard pond, covered back cement patio, raised garden / flower beds. Quiet neighborhood!
Location
State OR
County Marion
Area _176
Rooms
Basement Crawl Space
Interior
Interior Features Ceiling Fan, Hardwood Floors, High Speed Internet, Laundry, Tile Floor, Wallto Wall Carpet, Washer Dryer
Heating Forced Air, Pellet Stove
Cooling None
Fireplaces Number 2
Fireplaces Type Pellet Stove, Wood Burning
Appliance Builtin Oven, Builtin Range, Dishwasher, Disposal, Free Standing Refrigerator, Range Hood
Exterior
Exterior Feature Covered Patio, Fenced, Fire Pit, Garden, Outdoor Fireplace, Patio, Raised Beds, Water Feature, Yard
Parking Features Attached
Garage Spaces 2.0
Roof Type Shingle
Garage Yes
Building
Lot Description Level
Story 1
Foundation Concrete Perimeter
Sewer Public Sewer
Water Public Water
Level or Stories 1
Schools
Elementary Schools Yoshikai
Middle Schools Stephens
High Schools Mckay
Others
Senior Community No
Acceptable Financing Cash, Conventional, FHA
Listing Terms Cash, Conventional, FHA
Read Less Info
Want to know what your home might be worth? Contact us for a FREE valuation!

Our team is ready to help you sell your home for the highest possible price ASAP



