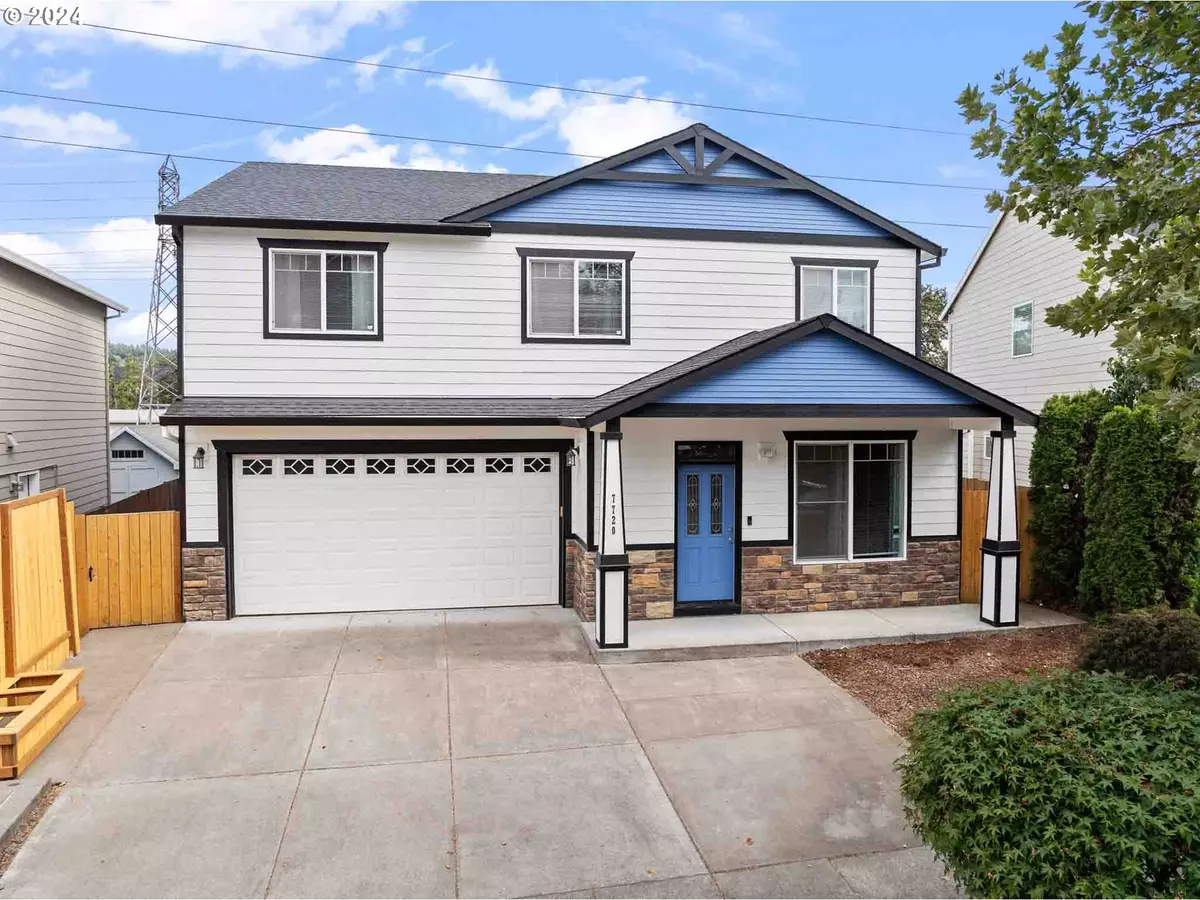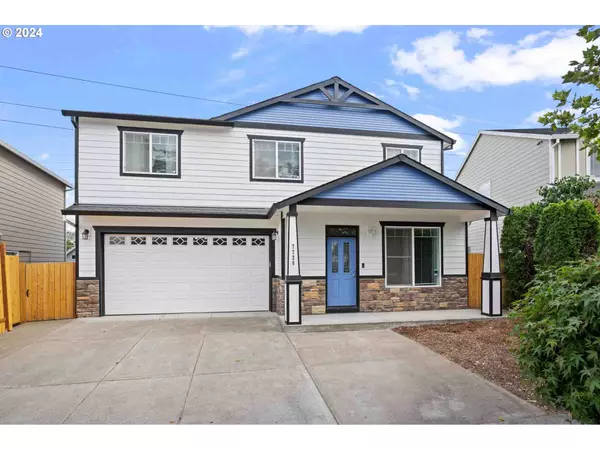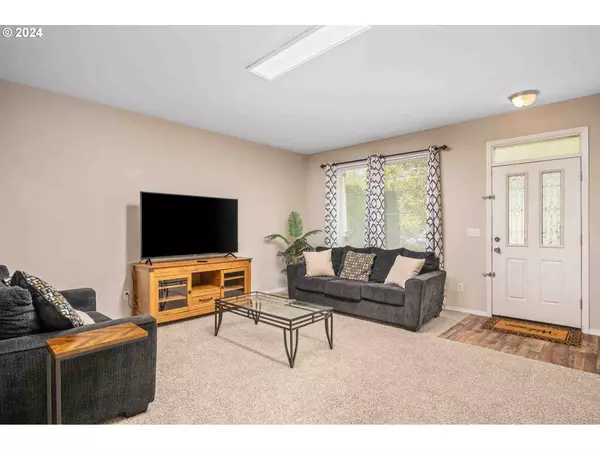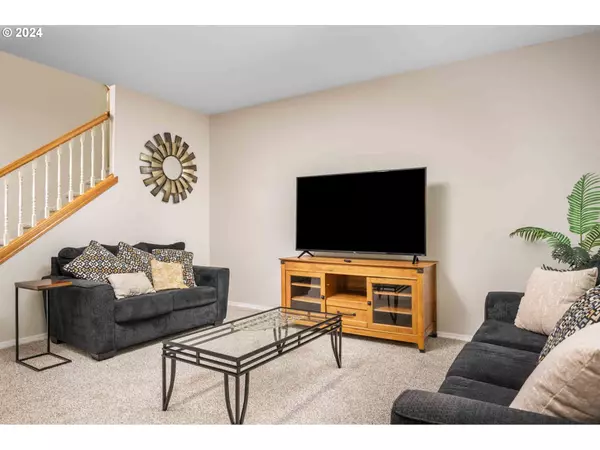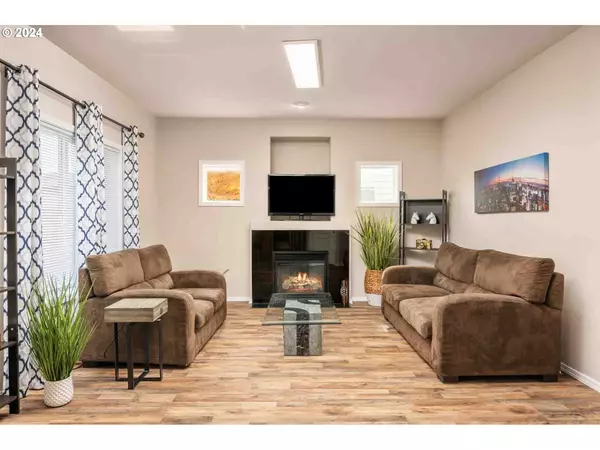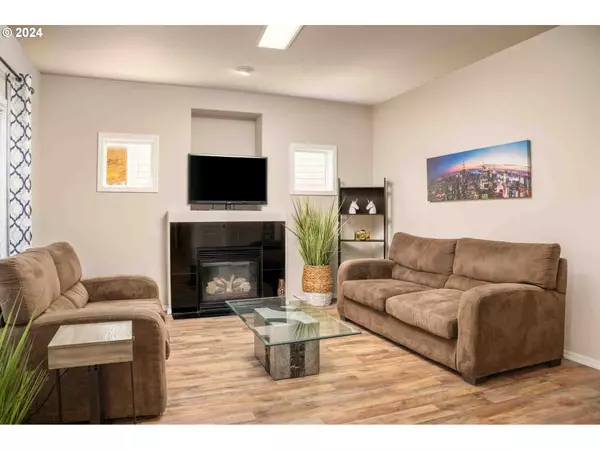Bought with Opt
$586,500
$584,500
0.3%For more information regarding the value of a property, please contact us for a free consultation.
5 Beds
2.1 Baths
2,337 SqFt
SOLD DATE : 02/06/2025
Key Details
Sold Price $586,500
Property Type Single Family Home
Sub Type Single Family Residence
Listing Status Sold
Purchase Type For Sale
Square Footage 2,337 sqft
Price per Sqft $250
MLS Listing ID 24277320
Sold Date 02/06/25
Style Contemporary
Bedrooms 5
Full Baths 2
Year Built 2007
Annual Tax Amount $7,026
Tax Year 2024
Lot Size 4,356 Sqft
Property Sub-Type Single Family Residence
Property Description
Welcome to your spacious contemporary home, conveniently located close to I-205, shopping and restaurants. With fresh updates, such as new carpet, vinyl plank flooring, new siding and exterior and interior paint, this 5 Bedroom, 2.5 Bath home is totally move-in ready! With 2337 square feet on a 4255sf lot there is plenty of room for guests and friends. Formal Living room plus Entertainment room with Gas Fireplace, Dining area and Slider to the spacious backyard and light and bright Kitchen with granite countertops, plenty of cabinets, pantry, and newer stainless steel appliances. A 1/2 bath downstairs features a laundry closet (washer/dryer is included) All bedrooms are UPSTAIRS, the Primary bedroom features double vanities and walk-in closet. An additional Full Bath and linen closet rounds out the functionality of the upstairs bedrooms. Plenty of storage in the under-the-stairs 2nd coat closet and oversized 2-car Garage (plus extra driveway parking), don't miss the air conditioning and large blank slate yard just awaiting your finishing touches. TAKE A LOOK AND MAKE US AN OFFER TODAY!
Location
State OR
County Multnomah
Area _143
Interior
Interior Features Granite, Laminate Flooring, Laundry, Soaking Tub, Vinyl Floor, Wallto Wall Carpet
Heating Forced Air
Fireplaces Number 1
Fireplaces Type Gas
Appliance Dishwasher, Disposal, Free Standing Range, Granite, Plumbed For Ice Maker, Stainless Steel Appliance
Exterior
Exterior Feature Patio, Porch
Parking Features Attached
Garage Spaces 2.0
View Territorial
Roof Type Composition
Garage Yes
Building
Lot Description Level
Story 2
Sewer Public Sewer
Water Public Water
Level or Stories 2
Schools
Elementary Schools Whitman
Middle Schools Lane
High Schools Cleveland
Others
Senior Community No
Acceptable Financing Cash, Conventional, FHA, VALoan
Listing Terms Cash, Conventional, FHA, VALoan
Read Less Info
Want to know what your home might be worth? Contact us for a FREE valuation!

Our team is ready to help you sell your home for the highest possible price ASAP



