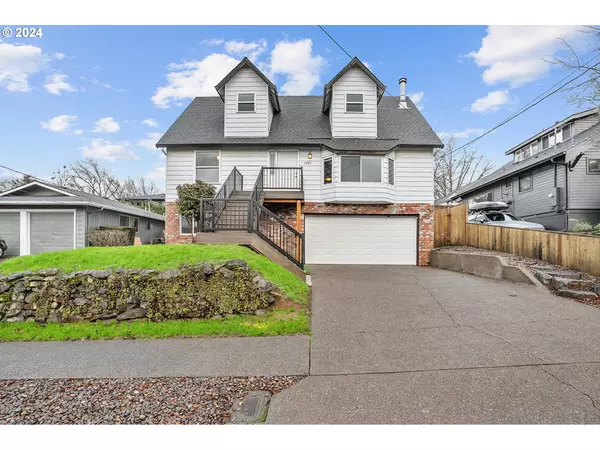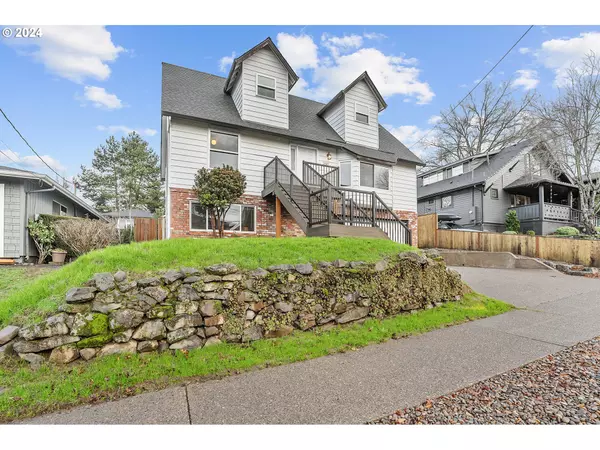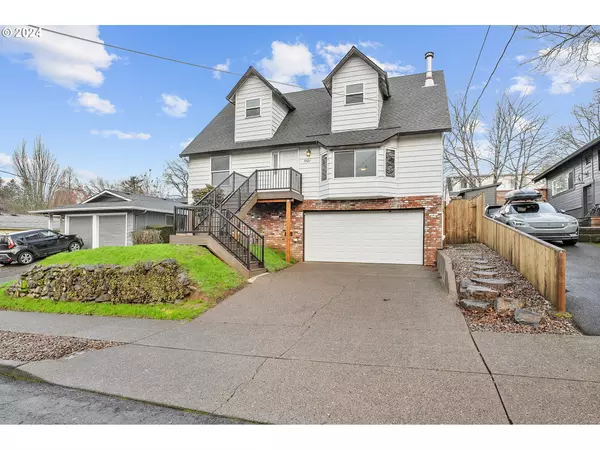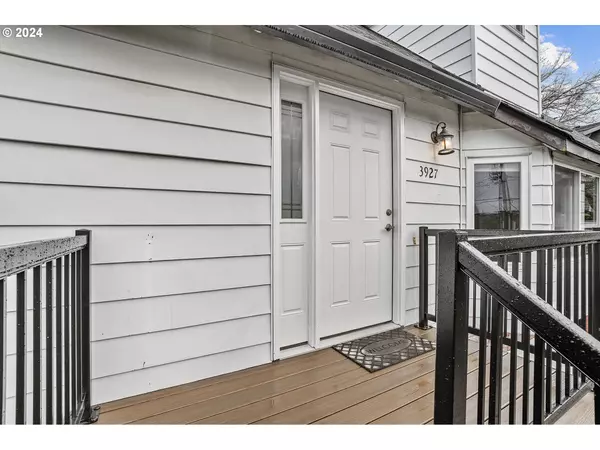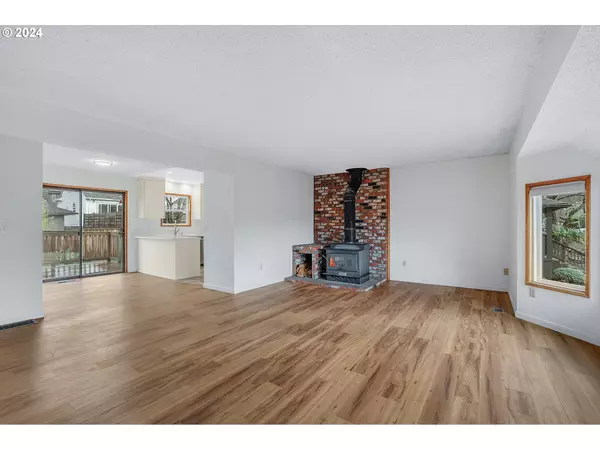Bought with Like Kind Realty
$670,000
$665,000
0.8%For more information regarding the value of a property, please contact us for a free consultation.
4 Beds
3 Baths
2,126 SqFt
SOLD DATE : 02/05/2025
Key Details
Sold Price $670,000
Property Type Single Family Home
Sub Type Single Family Residence
Listing Status Sold
Purchase Type For Sale
Square Footage 2,126 sqft
Price per Sqft $315
Subdivision Berkeley
MLS Listing ID 24636968
Sold Date 02/05/25
Style Stories2, Traditional
Bedrooms 4
Full Baths 3
Year Built 1980
Annual Tax Amount $7,841
Tax Year 2024
Lot Size 4,356 Sqft
Property Sub-Type Single Family Residence
Property Description
Wonderful opportunity in Eastmoreland Heights desirable Berkeley neighborhood! Well-maintained home boasting a combination of traditional spaces and open living areas across three levels. Beautifully remodeled kitchen featuring shaker-style cabinets, stainless appliances and quartz countertops. Two bedrooms and remodeled full bath on the main level. Upstairs provides two additional bedrooms and a second remodeled bath. Lower level includes a spacious family room, laundry and third full bath. New gas furnace and A/C, hot water heater, electric panel, laminate flooring, redesigned front porch & stairs, vinyl windows and garage door. Large, private and fully fenced back yard with deck. Easy access to nearby Berkeley Park, Eastmoreland Golf Course, and downtown Portland. Highly rated schools including Duniway Elementary. A must-see home and neighborhood—schedule your showing today! [Home Energy Score = 5. HES Report at https://rpt.greenbuildingregistry.com/hes/OR10234772]
Location
State OR
County Multnomah
Area _143
Zoning R5
Rooms
Basement Daylight, Finished
Interior
Interior Features Ceiling Fan, Laminate Flooring, Laundry, Quartz, Washer Dryer
Heating Forced Air, Wood Stove
Cooling Central Air
Fireplaces Number 1
Fireplaces Type Stove, Wood Burning
Appliance Builtin Range, Disposal, Free Standing Refrigerator, Quartz, Range Hood, Stainless Steel Appliance
Exterior
Exterior Feature Deck, Fenced, Porch, Yard
Parking Features Attached
Garage Spaces 2.0
Roof Type Composition
Garage Yes
Building
Lot Description Gentle Sloping
Story 3
Foundation Concrete Perimeter
Sewer Public Sewer
Water Public Water
Level or Stories 3
Schools
Elementary Schools Duniway
Middle Schools Sellwood
High Schools Cleveland
Others
Senior Community No
Acceptable Financing Cash, Conventional, FHA
Listing Terms Cash, Conventional, FHA
Read Less Info
Want to know what your home might be worth? Contact us for a FREE valuation!

Our team is ready to help you sell your home for the highest possible price ASAP




