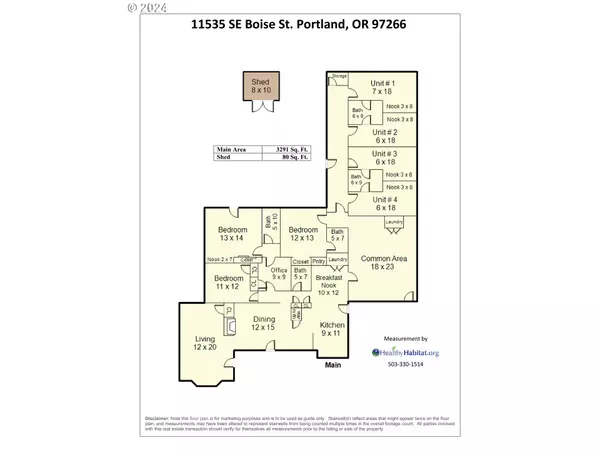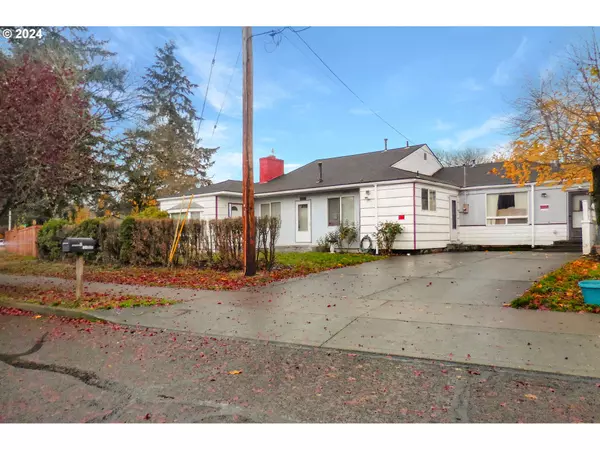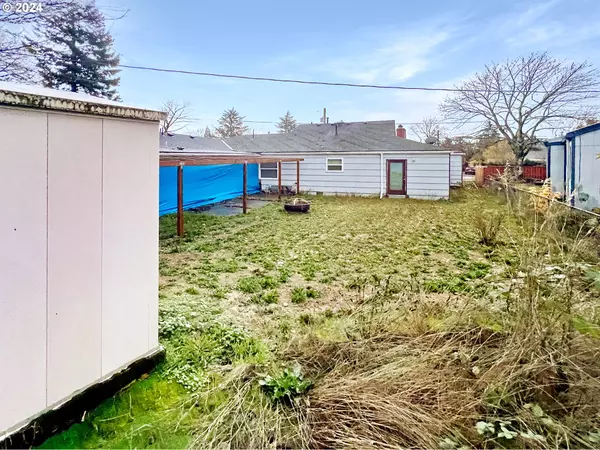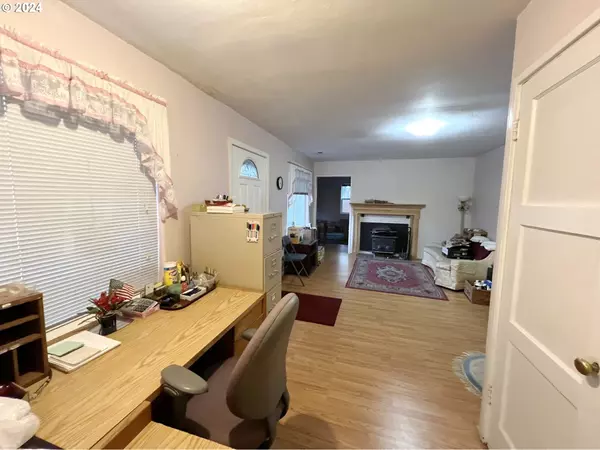Bought with The Broker Network, LLC
$420,000
$399,900
5.0%For more information regarding the value of a property, please contact us for a free consultation.
7 Beds
5 Baths
3,018 SqFt
SOLD DATE : 01/23/2025
Key Details
Sold Price $420,000
Property Type Single Family Home
Sub Type Single Family Residence
Listing Status Sold
Purchase Type For Sale
Square Footage 3,018 sqft
Price per Sqft $139
Subdivision Richardson Village
MLS Listing ID 24486342
Sold Date 01/23/25
Style Stories1
Bedrooms 7
Full Baths 5
Year Built 1950
Annual Tax Amount $4,700
Tax Year 2023
Lot Size 8,276 Sqft
Property Sub-Type Single Family Residence
Property Description
Multi-generational living or great investment opportunity! Looking to setup a residential care facility, foster care, halfway home, assisted living or any other type of rental? This home features additional dwelling (see floorplan) with a multitude of investment possibilities! Or buy and live and enjoy over 3k sqft, two primary suites, large backyard and off street parking. Near multiple nature parks and shopping. Buyers to do due diligence on investment possibilities. [Home Energy Score = 1. HES Report at https://rpt.greenbuildingregistry.com/hes/OR10233361]
Location
State OR
County Multnomah
Area _143
Zoning R7
Rooms
Basement Crawl Space
Interior
Interior Features Ceiling Fan, Hardwood Floors, High Speed Internet, Laminate Flooring, Laundry, Separate Living Quarters Apartment Aux Living Unit, Vinyl Floor, Wallto Wall Carpet
Heating Forced Air
Cooling None
Fireplaces Number 1
Fireplaces Type Insert, Wood Burning
Appliance Dishwasher, Free Standing Range, Free Standing Refrigerator
Exterior
Exterior Feature Fenced, Outbuilding, Patio, Porch, Public Road, Yard
Parking Features Converted
Roof Type Composition
Garage Yes
Building
Lot Description Cleared, Level
Story 1
Foundation Concrete Perimeter
Sewer Public Sewer
Water Public Water
Level or Stories 1
Schools
Elementary Schools W Powellhurst
Middle Schools Ron Russell
High Schools David Douglas
Others
Senior Community No
Acceptable Financing Cash, Conventional, Rehab
Listing Terms Cash, Conventional, Rehab
Read Less Info
Want to know what your home might be worth? Contact us for a FREE valuation!

Our team is ready to help you sell your home for the highest possible price ASAP








