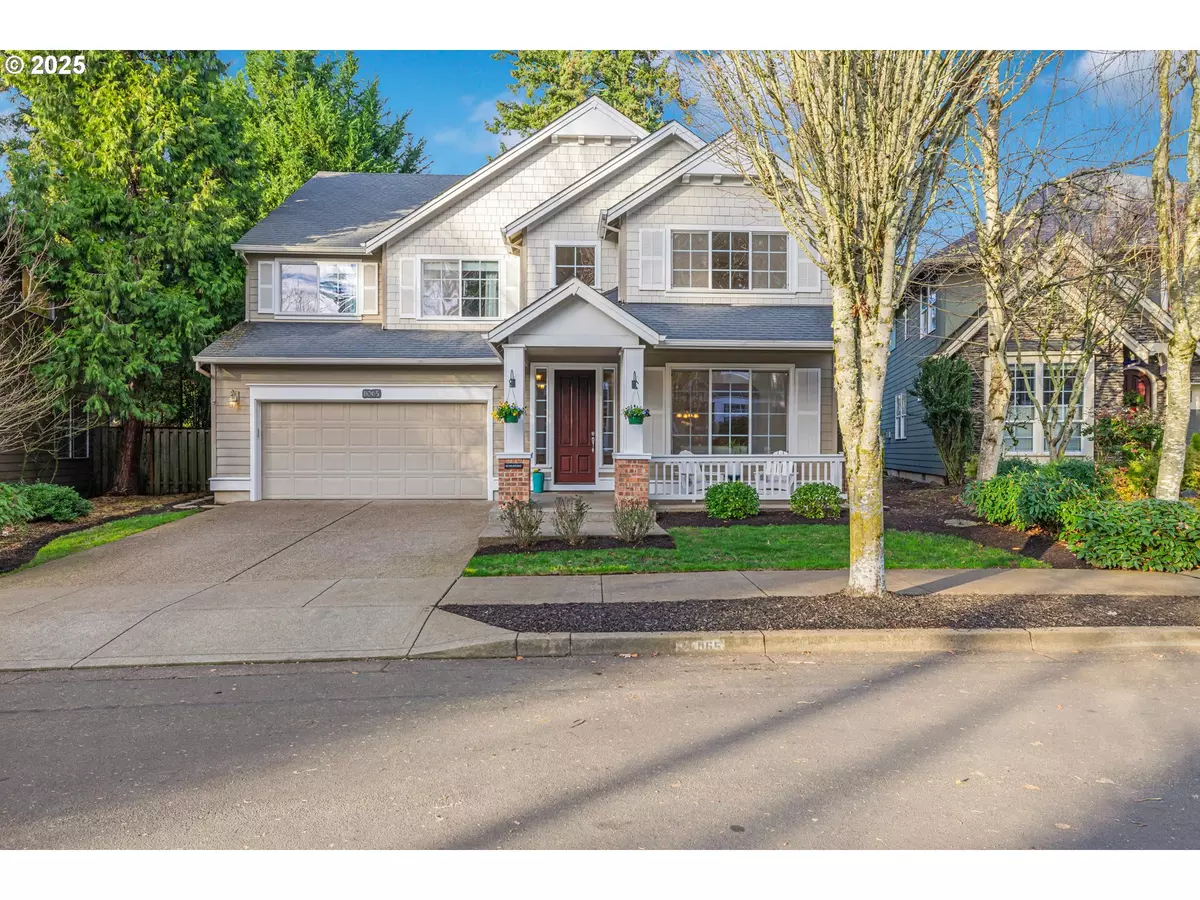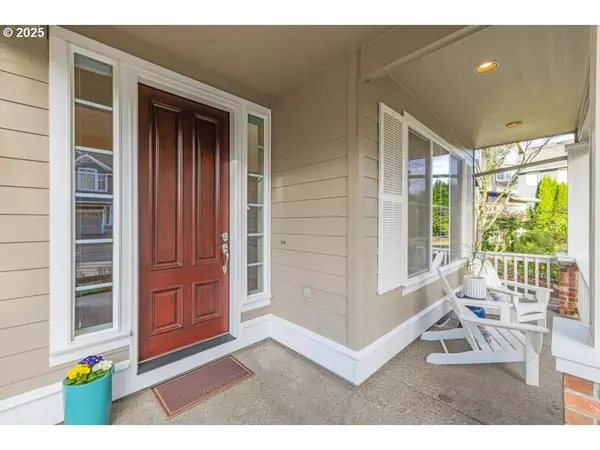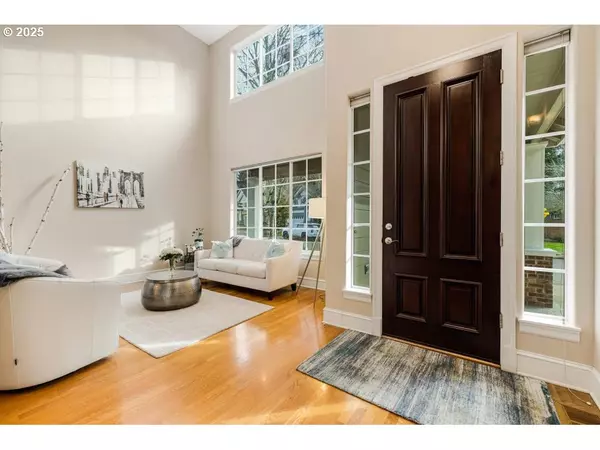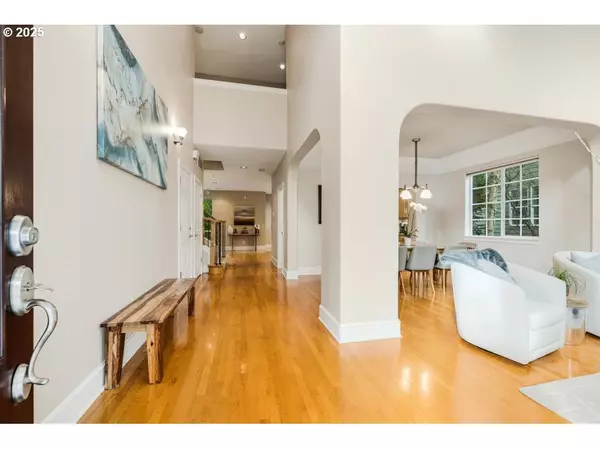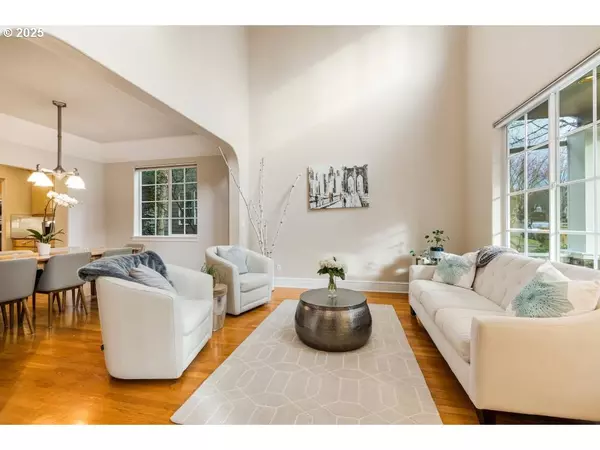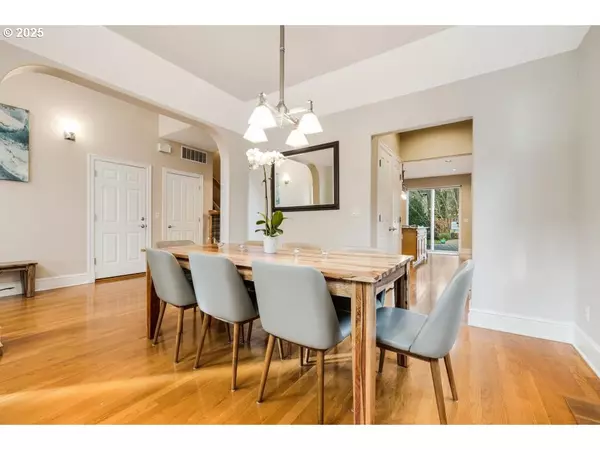Bought with The 503 Real Estate Co.
$755,000
$765,000
1.3%For more information regarding the value of a property, please contact us for a free consultation.
4 Beds
2.1 Baths
2,804 SqFt
SOLD DATE : 01/22/2025
Key Details
Sold Price $755,000
Property Type Single Family Home
Sub Type Single Family Residence
Listing Status Sold
Purchase Type For Sale
Square Footage 2,804 sqft
Price per Sqft $269
Subdivision Lake Forest
MLS Listing ID 128758048
Sold Date 01/22/25
Style Stories2, Traditional
Bedrooms 4
Full Baths 2
Condo Fees $241
HOA Fees $20/ann
Year Built 2004
Annual Tax Amount $8,272
Tax Year 2024
Lot Size 7,840 Sqft
Property Sub-Type Single Family Residence
Property Description
Welcome to 11065 Southwest Oneida St. in Tualatin, nestled in the desirable Lake Forest neighborhood. This gorgeous home offers 2,804 square feet of thoughtfully designed living space, featuring four bedrooms and 2.5 bathrooms. The updated kitchen is a chef's dream, featuring granite countertops, stainless steel appliances, a butler's pantry, under-cabinet lighting, and beautiful hardwood floors. It opens warmly into the great room and family room, creating an inviting space for gatherings and making memories. The luxurious primary suite boasts double walk-in closets and a spa-like bathroom with a soaking tub, double sinks, and a walk-in shower. The upper-level laundry room adds convenience to everyday living. Step outside to your private backyard retreat, complete with a spacious paver patio, pristine landscaping, and a setup ready for a hot tub. This exceptional home features soaring ceilings, elegant finishes, and modern updates throughout. Don't miss your chance to make it yours!
Location
State OR
County Washington
Area _151
Rooms
Basement Crawl Space
Interior
Interior Features Ceiling Fan, Garage Door Opener, Granite, Hardwood Floors, High Ceilings, Soaking Tub, Tile Floor, Vaulted Ceiling, Vinyl Floor, Wallto Wall Carpet
Heating Forced Air
Cooling Central Air
Fireplaces Number 1
Fireplaces Type Gas
Appliance Builtin Oven, Butlers Pantry, Cook Island, Dishwasher, Disposal, Down Draft, Free Standing Refrigerator, Granite, Pantry, Stainless Steel Appliance
Exterior
Exterior Feature Fenced, Patio, Sprinkler, Yard
Parking Features Attached
Garage Spaces 2.0
View Trees Woods
Roof Type Composition
Garage Yes
Building
Lot Description Level
Story 2
Foundation Concrete Perimeter
Sewer Public Sewer
Water Public Water
Level or Stories 2
Schools
Elementary Schools Tualatin
Middle Schools Hazelbrook
High Schools Tualatin
Others
Senior Community No
Acceptable Financing Cash, Conventional
Listing Terms Cash, Conventional
Read Less Info
Want to know what your home might be worth? Contact us for a FREE valuation!

Our team is ready to help you sell your home for the highest possible price ASAP



