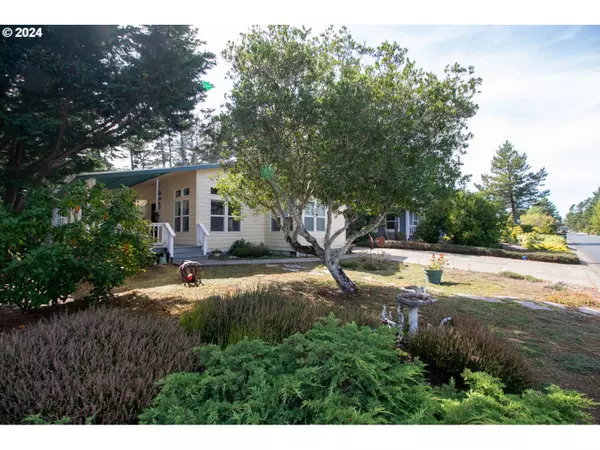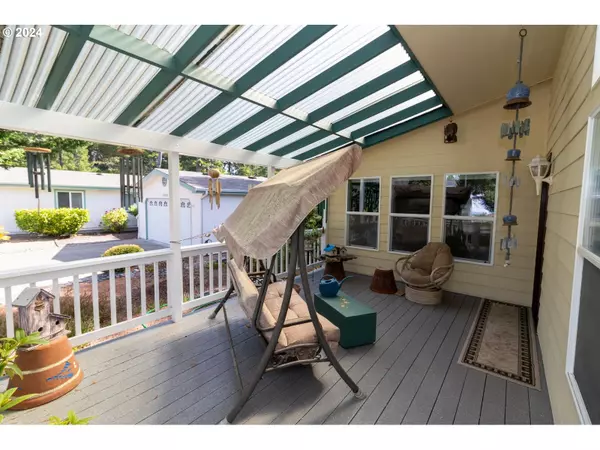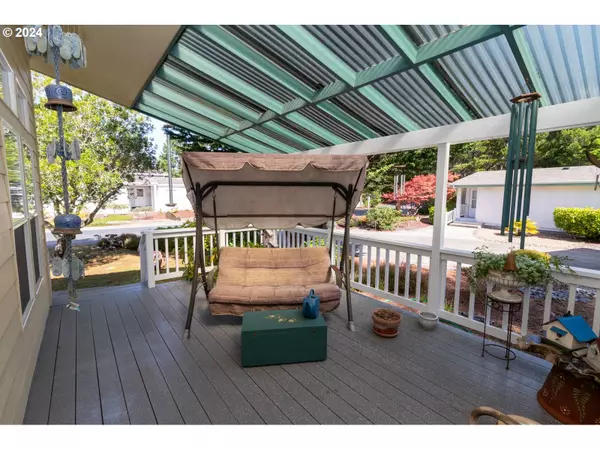Bought with TR Hunter Real Estate
$424,900
$424,900
For more information regarding the value of a property, please contact us for a free consultation.
2 Beds
2 Baths
1,764 SqFt
SOLD DATE : 01/15/2025
Key Details
Sold Price $424,900
Property Type Manufactured Home
Sub Type Manufactured Homeon Real Property
Listing Status Sold
Purchase Type For Sale
Square Footage 1,764 sqft
Price per Sqft $240
Subdivision Florentine Estates
MLS Listing ID 24664198
Sold Date 01/15/25
Style Double Wide Manufactured
Bedrooms 2
Full Baths 2
Condo Fees $145
HOA Fees $145/mo
Year Built 1995
Annual Tax Amount $2,738
Tax Year 2024
Lot Size 7,405 Sqft
Property Description
Golden West 2 bedroom, 2 bath plus office with murphy bed included, manufactured home in upscale 55 plus community of Florentine Estate. Well cared home with Hardi-plank siding, oversized covered front porch for outside entertaining. Laminate throughout dining and hallway, high baseboards & frames around windows to add that special touch. Kitchen has all new flooring, decorative tile backsplash, breakfast nook, island, skylight and track lighting. Appliances include built-in oven, glass top stove, Bosch dishwasher & Kenmore refrigerator. Laundry with washer & dryer and large pantry off kitchen, central vac throughout. Spacious primary bedroom with large walk-in closet, roll-in shower with cultured marble surrounded with hand held sprayer, no door for easy access. Corian counters with double seamless sinks, two medicine cabinets and linen closet. Oversized single garage. Only two blocks to the club house. Roof replaced in 2008.
Location
State OR
County Lane
Area _227
Zoning MR
Rooms
Basement Crawl Space
Interior
Interior Features Central Vacuum, Garage Door Opener, Laminate Flooring, Laundry, Vaulted Ceiling, Vinyl Floor, Wallto Wall Carpet, Washer Dryer, Water Purifier
Heating Forced Air
Appliance Builtin Oven, Cooktop, Dishwasher, Disposal, Free Standing Refrigerator, Island, Microwave, Pantry, Tile
Exterior
Exterior Feature Covered Deck, Porch, Yard
Parking Features Attached
Garage Spaces 1.0
View Trees Woods
Roof Type Composition
Garage Yes
Building
Lot Description Level
Story 1
Foundation Block
Sewer Public Sewer
Water Public Water
Level or Stories 1
Schools
Elementary Schools Siuslaw
Middle Schools Siuslaw
High Schools Siuslaw
Others
Senior Community Yes
Acceptable Financing Cash, Conventional, VALoan
Listing Terms Cash, Conventional, VALoan
Read Less Info
Want to know what your home might be worth? Contact us for a FREE valuation!

Our team is ready to help you sell your home for the highest possible price ASAP








