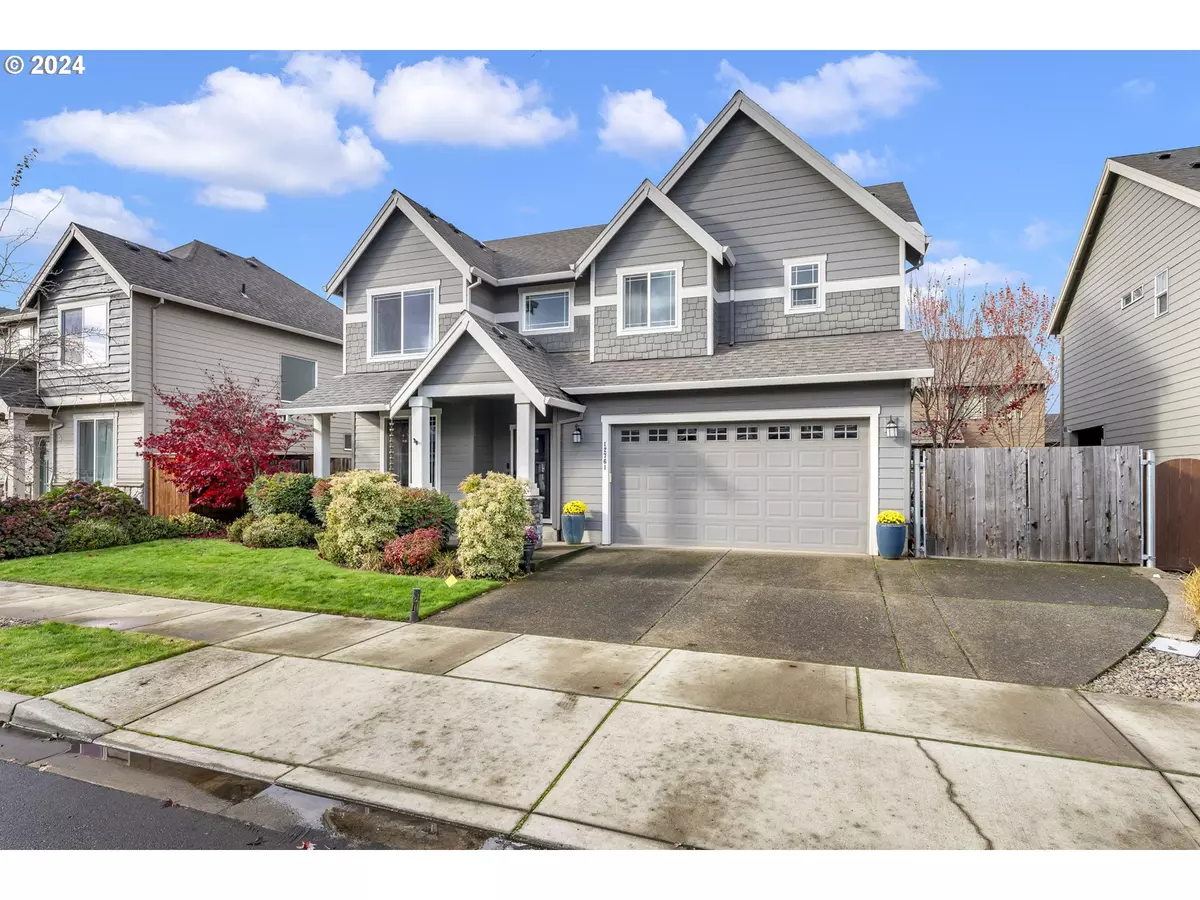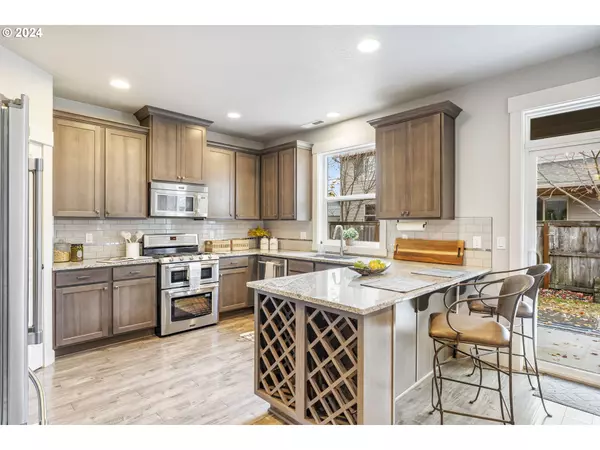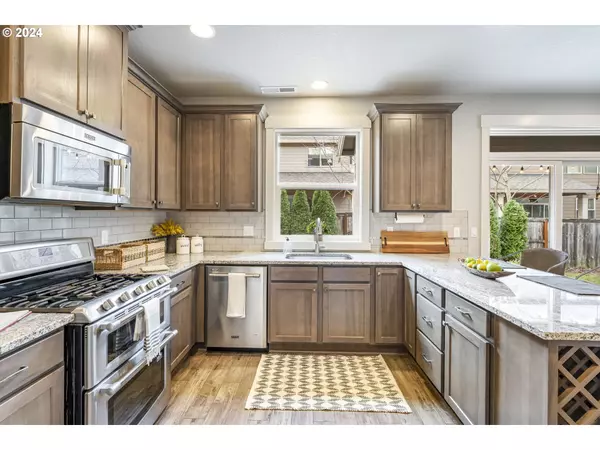Bought with RE/MAX Equity Group
$600,000
$615,000
2.4%For more information regarding the value of a property, please contact us for a free consultation.
4 Beds
2.1 Baths
2,313 SqFt
SOLD DATE : 01/15/2025
Key Details
Sold Price $600,000
Property Type Single Family Home
Sub Type Single Family Residence
Listing Status Sold
Purchase Type For Sale
Square Footage 2,313 sqft
Price per Sqft $259
MLS Listing ID 24589313
Sold Date 01/15/25
Style Stories2, Craftsman
Bedrooms 4
Full Baths 2
Year Built 2016
Annual Tax Amount $6,569
Tax Year 2024
Lot Size 4,791 Sqft
Property Description
*Ask about the lender rate buy down being offered on this home!* So many features and so little space to tell you about them all! Once you enter the home you're greeted with high ceilings and an open concept floor plan, making the home feel spacious and inviting. You quick realize there's room to spread out or come together, making it a perfect place to entertain or have cozy nights in. The gourmet kitchen provides opportunities to practice those amazing dishes you love to share, while still being a part of the action when you gather with your friends and loved one. After a long week, or fun night of entertaining, unwind in your primary suite, with luxurious en-suite including a soaking tub to ease away the worry of the day. And not to worry, the energy efficient aspects of this home provide a peace of mind. Let's not skip over the ample off-street parking, behind a gate, for your weekend toys (boat, camper, kayak, atv, etc.) leaving the garage for you to use as you want. The final touch is the near by walking trails, and your proximity to downtown Oregon City! Come take a peek, and fall in love with your new home.
Location
State OR
County Clackamas
Area _146
Rooms
Basement Crawl Space
Interior
Interior Features Ceiling Fan, Garage Door Opener, High Ceilings, Soaking Tub, Tile Floor, Wainscoting, Wallto Wall Carpet, Washer Dryer, Wood Floors
Heating Forced Air95 Plus
Cooling Central Air
Fireplaces Number 1
Fireplaces Type Gas
Appliance Dishwasher, Disposal, Free Standing Gas Range, Free Standing Refrigerator, Microwave, Pantry, Quartz, Stainless Steel Appliance
Exterior
Exterior Feature Covered Patio, Fenced, Yard
Parking Features Attached
Garage Spaces 2.0
Roof Type Composition
Garage Yes
Building
Lot Description Level
Story 2
Foundation Concrete Perimeter
Sewer Public Sewer
Water Public Water
Level or Stories 2
Schools
Elementary Schools Gaffney Lane
Middle Schools Gardiner
High Schools Oregon City
Others
Senior Community No
Acceptable Financing Cash, Conventional, FHA, VALoan
Listing Terms Cash, Conventional, FHA, VALoan
Read Less Info
Want to know what your home might be worth? Contact us for a FREE valuation!

Our team is ready to help you sell your home for the highest possible price ASAP








