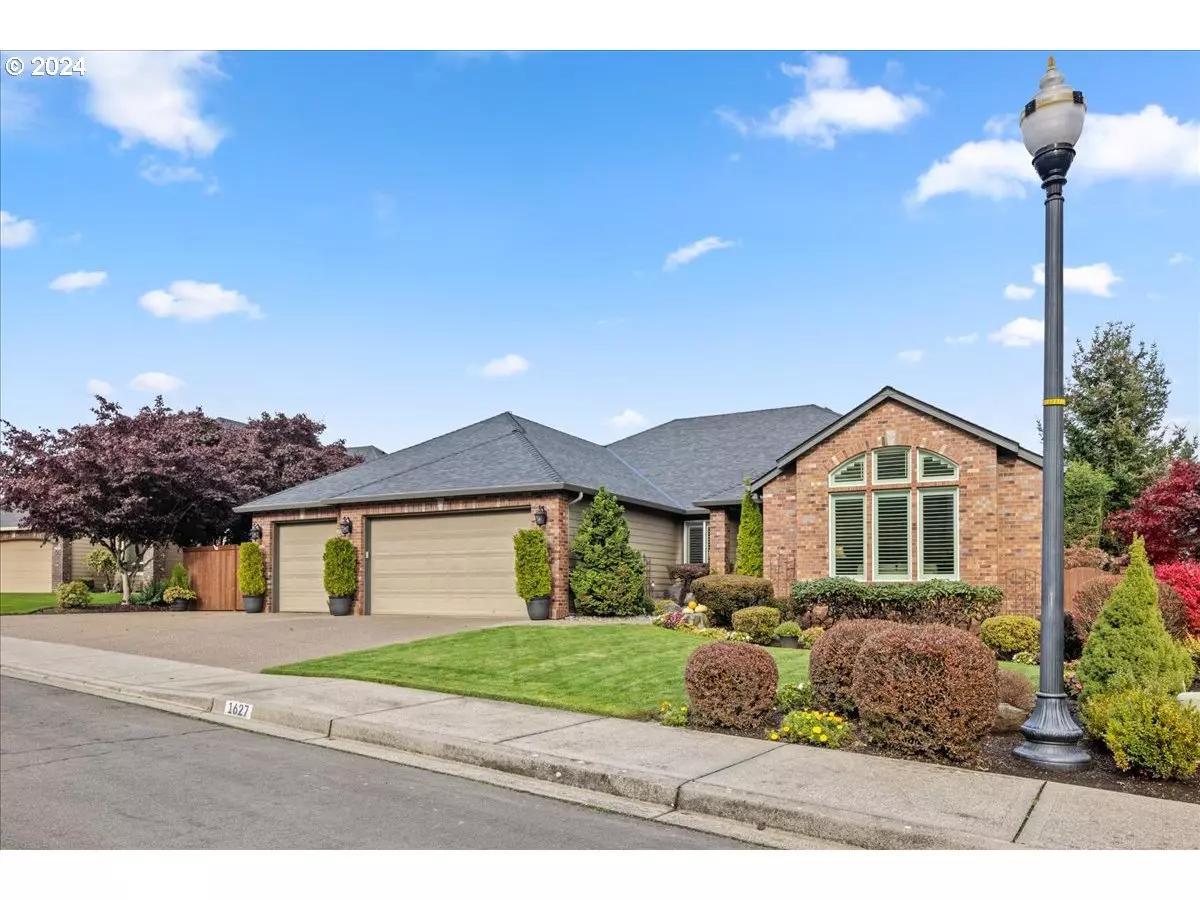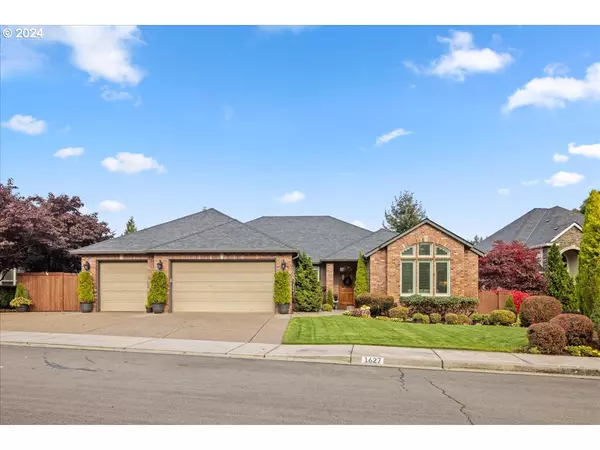Bought with MORE Realty, Inc
$980,000
$1,000,000
2.0%For more information regarding the value of a property, please contact us for a free consultation.
3 Beds
2.1 Baths
3,050 SqFt
SOLD DATE : 01/15/2025
Key Details
Sold Price $980,000
Property Type Single Family Home
Sub Type Single Family Residence
Listing Status Sold
Purchase Type For Sale
Square Footage 3,050 sqft
Price per Sqft $321
Subdivision Summit Oaks
MLS Listing ID 24641454
Sold Date 01/15/25
Style Stories1, Ranch
Bedrooms 3
Full Baths 2
Condo Fees $466
HOA Fees $38/ann
Year Built 2003
Annual Tax Amount $8,026
Tax Year 2024
Lot Size 10,454 Sqft
Property Description
Easy to show Ranch home. Fabulous manicured lot and location. Partially covered. Large private tranquil treed backyard. New $30K roof. Mancave garage with cabinets and TV. All 3 bedrooms are large with an added large office with built in cabinets. The owner's suite has a double his and her walk-in closets and large walk in shower with door off suite to deck. Very long walk in glass block shower and jacuzzi tub. Enormous open living room and dining. Cozy large family room off kitchen with granite island. This is the all American dream floor plan with tons of storage. Beautiful raised panel cabinetry and hardwood floors. Immaculate interior. Light and bright! Fabulous neighborhood and a park at the end of the circle. No drive though traffic. Completely fenced.
Location
State WA
County Clark
Area _32
Rooms
Basement Crawl Space, Exterior Entry, Storage Space
Interior
Interior Features Ceiling Fan, Central Vacuum, Garage Door Opener, Granite, Hardwood Floors, High Ceilings, Jetted Tub, Laundry, Vaulted Ceiling, Wallto Wall Carpet
Heating Forced Air
Cooling Central Air
Fireplaces Number 1
Fireplaces Type Gas
Appliance Builtin Oven, Builtin Range, Convection Oven, Dishwasher, Gas Appliances, Granite, Instant Hot Water, Microwave, Pantry, Plumbed For Ice Maker, Stainless Steel Appliance
Exterior
Exterior Feature Covered Deck, Fenced, Security Lights, Sprinkler, Yard
Parking Features Attached, Oversized
Garage Spaces 3.0
View Park Greenbelt
Roof Type Composition
Accessibility AccessibleFullBath, GarageonMain, MainFloorBedroomBath, MinimalSteps, OneLevel, RollinShower, UtilityRoomOnMain, WalkinShower
Garage Yes
Building
Lot Description Cul_de_sac, Level, Private, Trees
Story 1
Sewer Community, Public Sewer
Water Community
Level or Stories 1
Schools
Elementary Schools Dorothy Fox
Middle Schools Skyridge
High Schools Camas
Others
HOA Name Community Management, Inc.Brian Klaben BrianK@communitymgt.comTel 503-445-1119
Senior Community No
Acceptable Financing Cash, Conventional
Listing Terms Cash, Conventional
Read Less Info
Want to know what your home might be worth? Contact us for a FREE valuation!

Our team is ready to help you sell your home for the highest possible price ASAP








