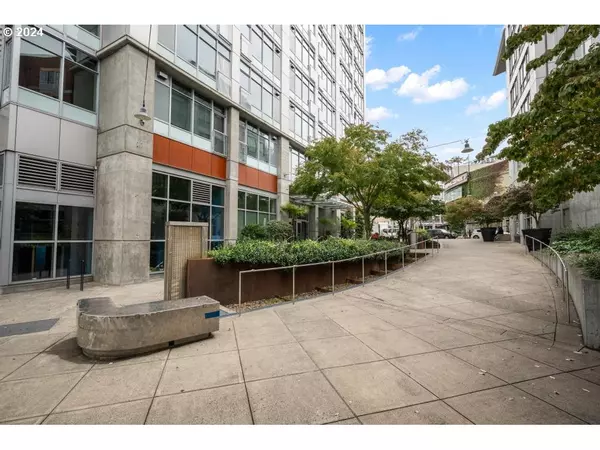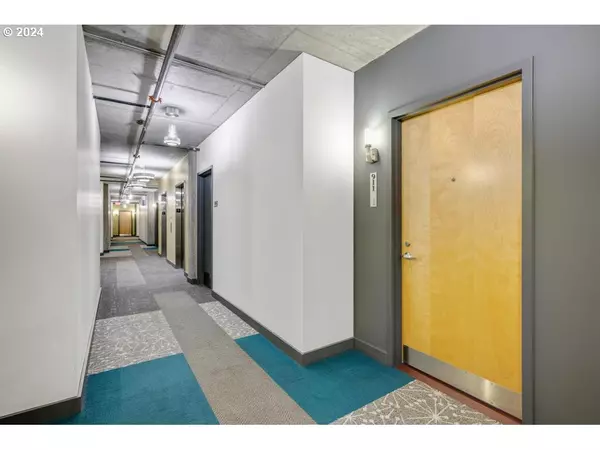Bought with Keller Williams PDX Central
$325,000
$339,000
4.1%For more information regarding the value of a property, please contact us for a free consultation.
1 Bed
1 Bath
888 SqFt
SOLD DATE : 01/10/2025
Key Details
Sold Price $325,000
Property Type Condo
Sub Type Condominium
Listing Status Sold
Purchase Type For Sale
Square Footage 888 sqft
Price per Sqft $365
Subdivision Civic / Goose Hollow
MLS Listing ID 24457582
Sold Date 01/10/25
Style Loft
Bedrooms 1
Full Baths 1
Condo Fees $594
HOA Fees $594/mo
Year Built 2006
Annual Tax Amount $5,186
Tax Year 2023
Property Sub-Type Condominium
Property Description
Rare 9th Floor East Facing Loft in the Civic! Enjoy beautiful Sunrises, Mountain VIEWS & City Lights from this lightly lived in, 1 Bedroom with 9-foot ceilings & tons of natural light. Super chic entry wall with special white board/magnetic paint. Kitchen w/dining nook, wall of cabinets + ALL SS Appliances included. STORAGE, look no further, this unit packs a punch with 5 CLOSETS, one is a walk-in! Other noteworthy features: 2 Deeded-Secure-PARKING spaces (47K+ value), hardwood floors, extensive track lighting + exposed concrete & ducting. In-unit laundry, AC, Concierge/Security & LEED Gold Certified Building. Easy Access to Providence Park, Fred Meyer, Trader Joes, Restaurants, Museums, Coffee Shops, Parks & Trails, NW/Pearl/Downtown, HWY & Transit (Bus, Streetcar, MAX.) With a Walk Score = 99, Transit Score = 83, Bike Score = 91 you can decide your mode of Transportation. This is the property you've been waiting for, schedule a showing today, you won't be disappointed!
Location
State OR
County Multnomah
Area _148
Interior
Interior Features Elevator, Hardwood Floors, High Ceilings, Sprinkler, Tile Floor, Washer Dryer
Heating Heat Pump
Cooling Heat Pump
Appliance Dishwasher, Disposal, Free Standing Gas Range, Free Standing Refrigerator, Gas Appliances, Microwave, Plumbed For Ice Maker, Stainless Steel Appliance
Exterior
Parking Features Tandem
Garage Spaces 2.0
View City, Mountain
Roof Type BuiltUp
Accessibility AccessibleApproachwithRamp, AccessibleElevatorInstalled, AccessibleEntrance, AccessibleHallway, MainFloorBedroomBath, OneLevel
Garage Yes
Building
Lot Description Light Rail, On Busline, Street Car
Story 1
Foundation Concrete Perimeter
Sewer Public Sewer
Water Public Water
Level or Stories 1
Schools
Elementary Schools Chapman
Middle Schools West Sylvan
High Schools Lincoln
Others
Senior Community No
Acceptable Financing Cash, Conventional, FHA, VALoan
Listing Terms Cash, Conventional, FHA, VALoan
Read Less Info
Want to know what your home might be worth? Contact us for a FREE valuation!

Our team is ready to help you sell your home for the highest possible price ASAP








