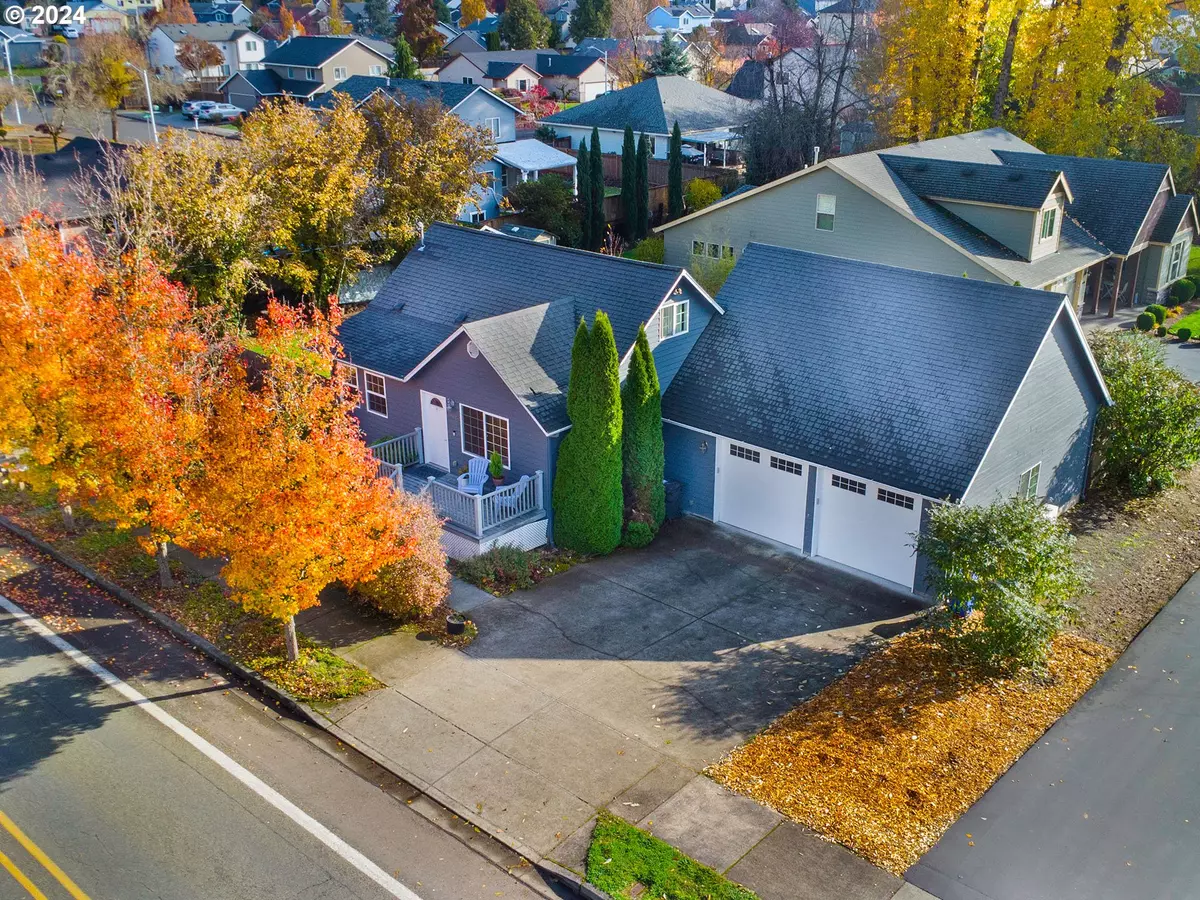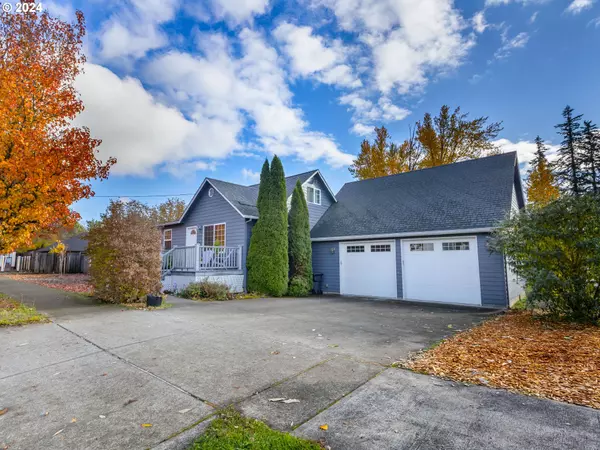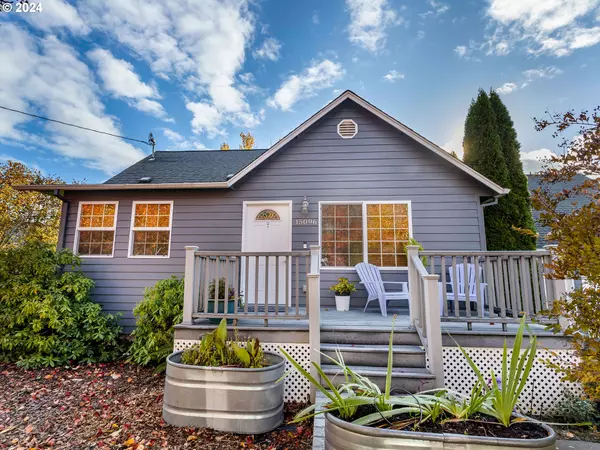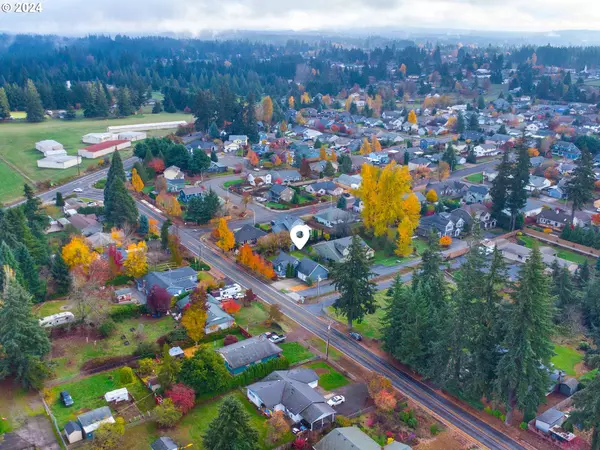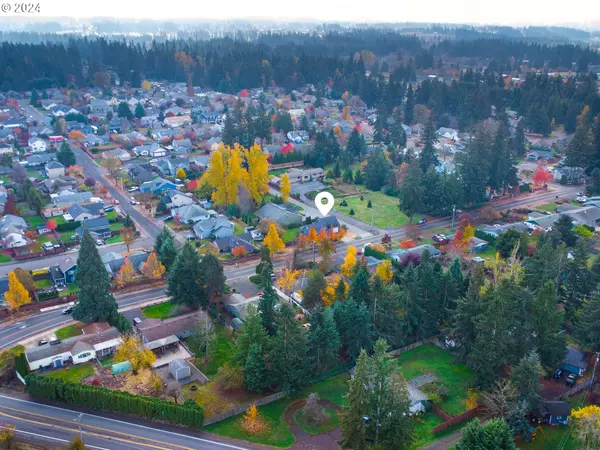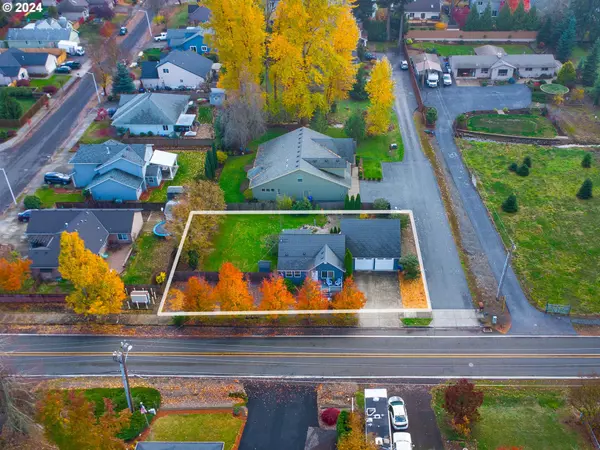Bought with MORE Realty
$546,050
$560,000
2.5%For more information regarding the value of a property, please contact us for a free consultation.
3 Beds
2 Baths
1,920 SqFt
SOLD DATE : 01/10/2025
Key Details
Sold Price $546,050
Property Type Single Family Home
Sub Type Single Family Residence
Listing Status Sold
Purchase Type For Sale
Square Footage 1,920 sqft
Price per Sqft $284
MLS Listing ID 24674416
Sold Date 01/10/25
Style Traditional
Bedrooms 3
Full Baths 2
Year Built 1947
Annual Tax Amount $3,901
Tax Year 2023
Lot Size 10,454 Sqft
Property Description
This spacious 1,924 sq. ft. home offers a blend of comfort and modern updates. The kitchen and bathrooms have been beautifully updated. The home boasts newer vinyl windows, an updated electrical panel, and a high-efficiency 97% furnace. The exterior shines with fresh paint.The primary suite, located on the lower level, features a private entrance, perfect for added privacy or flexible use. A cozy home theater/family room on the lower level provides a great space for entertainment.Set on a large ¼-acre lot, the stunning, fenced backyard includes a picturesque water feature, creating a serene outdoor retreat, accented with an abundance of colorful perennials. A water well provides for landscape irrigation. The oversized two-car garage includes a studio/shop space above it, with mini split heat pump, offering ample storage or workspace. Conveniently located near the Oregon City Golf Course and Oregon City High School, this home is a must-see!
Location
State OR
County Clackamas
Area _146
Rooms
Basement Finished, Full Basement
Interior
Interior Features Ceiling Fan, Home Theater, Laundry, Washer Dryer
Heating Forced Air95 Plus
Cooling Air Conditioning Ready
Appliance Dishwasher, Free Standing Range, Free Standing Refrigerator, Granite, Microwave, Pantry
Exterior
Exterior Feature Deck, Fenced, Garden, Sprinkler, Water Feature, Workshop, Yard
Parking Features Attached, Detached, Oversized
Garage Spaces 2.0
Roof Type Composition
Garage Yes
Building
Lot Description Corner Lot, Level
Story 3
Foundation Concrete Perimeter
Sewer Public Sewer
Water Public Water, Well
Level or Stories 3
Schools
Elementary Schools Beavercreek
Middle Schools Tumwata
High Schools Oregon City
Others
Senior Community No
Acceptable Financing Cash, Conventional, FHA, VALoan
Listing Terms Cash, Conventional, FHA, VALoan
Read Less Info
Want to know what your home might be worth? Contact us for a FREE valuation!

Our team is ready to help you sell your home for the highest possible price ASAP



