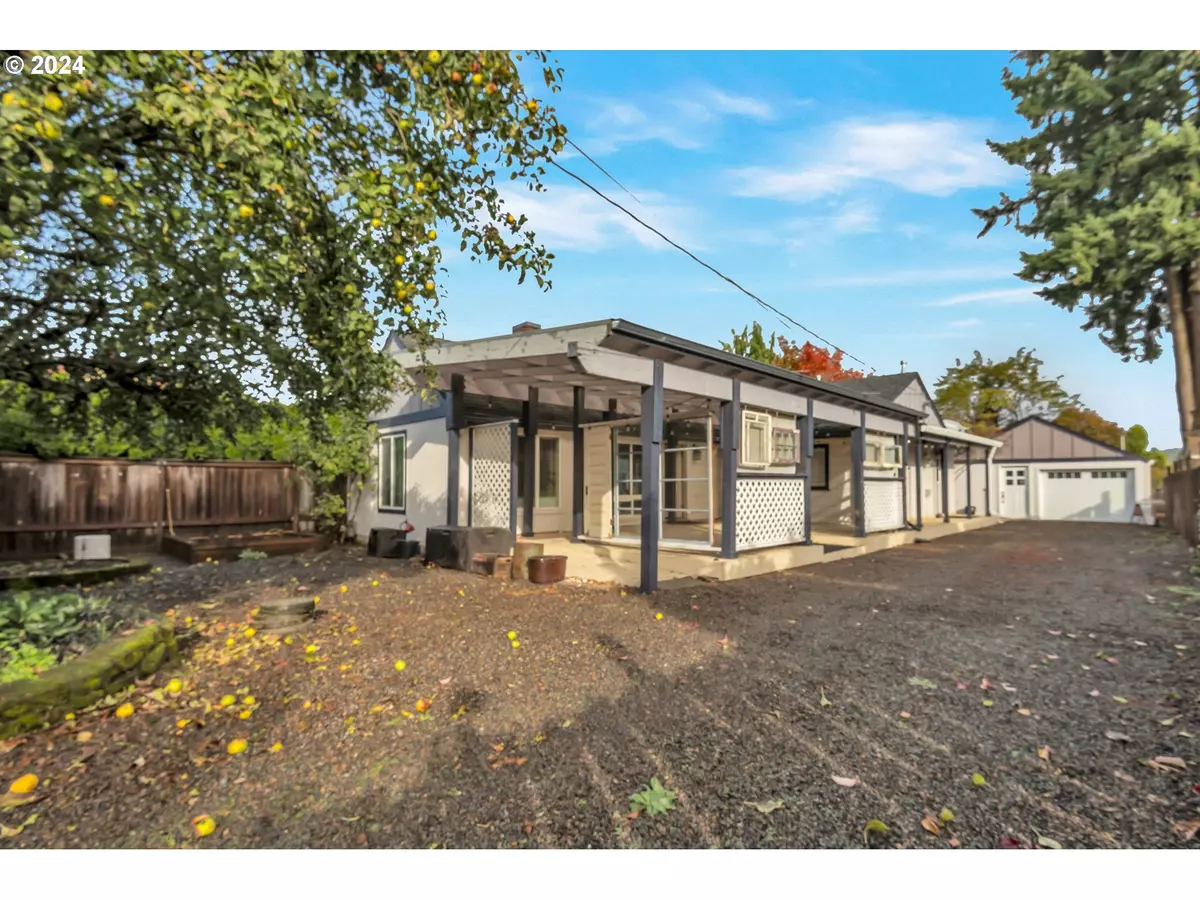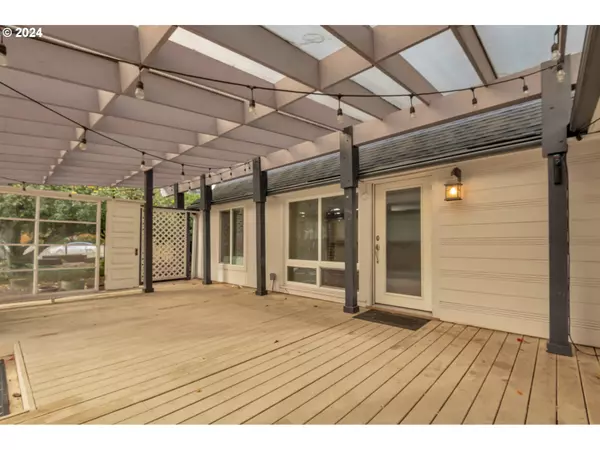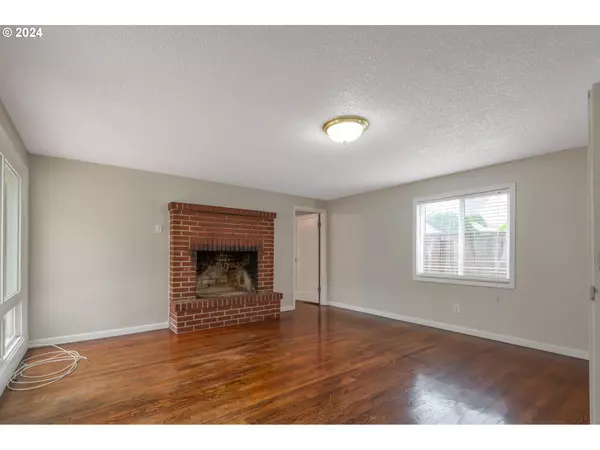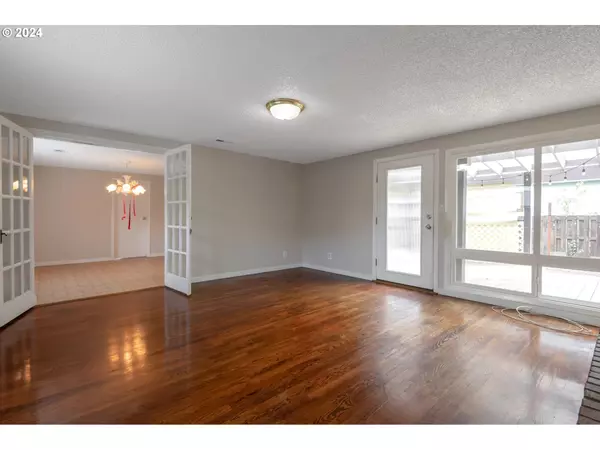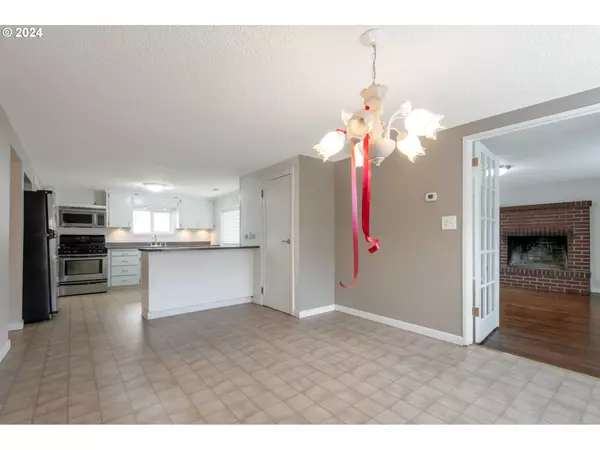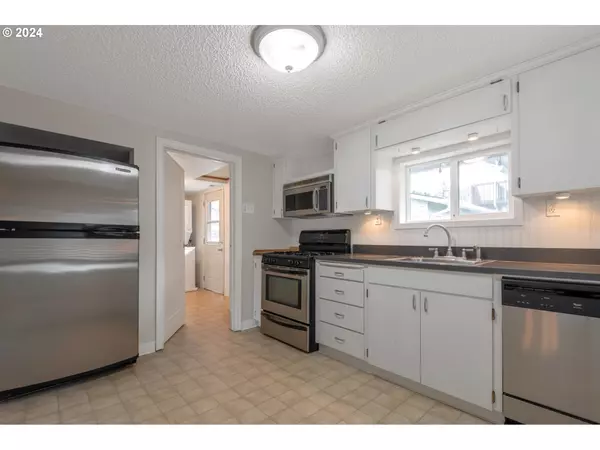Bought with Metro West Realty
$408,000
$408,000
For more information regarding the value of a property, please contact us for a free consultation.
2 Beds
1 Bath
1,148 SqFt
SOLD DATE : 01/03/2025
Key Details
Sold Price $408,000
Property Type Single Family Home
Sub Type Single Family Residence
Listing Status Sold
Purchase Type For Sale
Square Footage 1,148 sqft
Price per Sqft $355
MLS Listing ID 24266556
Sold Date 01/03/25
Style Stories1, Cottage
Bedrooms 2
Full Baths 1
Year Built 1945
Annual Tax Amount $3,550
Tax Year 2023
Lot Size 10,018 Sqft
Property Description
This is a cozy 2br 1bth just waiting for your special touch. It sits on a large lot with apple trees and raised garden beds in the front yard. One half of the garage has been converted to a bonus room with a half bath and space for a small refrigerator, perfect for an office, workshop, workout room, or hobby room. The lot is completely fenced in, including the front yard. The front entry to the home is a 16x24 covered deck with an entry ramp and a walkway to the garage, also with a ramp. A nice touch includes decorative lighting on the deck and some of the fencing. There's also a small deck, a covered gazebo and a water feature in the backyard, plus an 8x10 shed. Come and take a look, I think you'll like what you see and the possibilities it offers.
Location
State OR
County Clackamas
Area _145
Rooms
Basement Crawl Space
Interior
Interior Features Hardwood Floors, Tile Floor, Vinyl Floor, Washer Dryer
Heating Ceiling, Forced Air
Cooling Central Air
Fireplaces Number 1
Appliance Dishwasher, Free Standing Gas Range, Free Standing Refrigerator, Microwave, Pantry, Stainless Steel Appliance
Exterior
Exterior Feature Covered Deck, Fenced, Gazebo, Outbuilding, Raised Beds, Satellite Dish, Water Feature, Yard
Parking Features Detached
Garage Spaces 1.0
Roof Type Composition
Accessibility AccessibleApproachwithRamp, MinimalSteps, OneLevel, UtilityRoomOnMain
Garage Yes
Building
Lot Description Level, Public Road, Trees
Story 1
Foundation Pillar Post Pier
Sewer Public Sewer
Water Public Water
Level or Stories 1
Schools
Elementary Schools Bilquist
Middle Schools Alder Creek
High Schools Putnam
Others
Senior Community No
Acceptable Financing Cash, Conventional, FHA
Listing Terms Cash, Conventional, FHA
Read Less Info
Want to know what your home might be worth? Contact us for a FREE valuation!

Our team is ready to help you sell your home for the highest possible price ASAP



