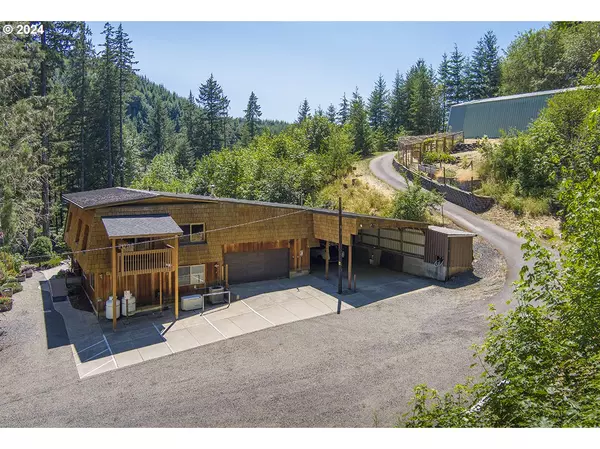Bought with Equitect Ltd
$564,650
$585,000
3.5%For more information regarding the value of a property, please contact us for a free consultation.
4 Beds
2.1 Baths
3,116 SqFt
SOLD DATE : 01/07/2025
Key Details
Sold Price $564,650
Property Type Single Family Home
Sub Type Single Family Residence
Listing Status Sold
Purchase Type For Sale
Square Footage 3,116 sqft
Price per Sqft $181
MLS Listing ID 24417244
Sold Date 01/07/25
Style Other
Bedrooms 4
Full Baths 2
Year Built 1971
Annual Tax Amount $7,197
Tax Year 2024
Lot Size 2.680 Acres
Property Description
What a great price for this spacious house, acreage and a large shop! Escape to the country and discover tranquility and versatility in this charming property, meticulously cared for by its dedicated owner of over 40 years. Step inside and enjoy the spacious floor plan where the kitchen, living and dining rooms are open to one another, creating an ideal space for everyday living. There are 3 bedrooms on the main level and the primary suite is upstairs, along with a large family/bonus room boasting newer LVP flooring and access to the upper deck. Accessibility is ensured with a convenient elevator, catering to those needing mobility assistance. Throughout the years, thoughtful updates including Milgard windows, a metal roof, Leafguard gutters and updated flooring in key areas. A sunroom equipped with a hot tub was added, inviting relaxation year-round. The 24 x 66 carport provides ample room for large RV parking, ensuring both convenience and protection from the elements. The 40 x 60 shop offers amazing space for all your projects or storage with its concrete/asphalt floor, loft area, workbenches and an indoor archery range. The tool/garden shed includes a small room with built-ins for additional work space. The front yard features tasteful landscaping with a serene water feature, complemented by convenient concrete pathways that encircle the residence. A fenced garden area with raised beds is covered with chicken wire to protect the plantings from wildlife and birds. Practicality meets sustainability with energy-efficient geothermal heating and cooling, complemented by a propane-fueled generator that ensures continuous power supply to the house and well when needed, promising peace of mind during any season. There is a leased space also on the property and the MH is owned by the tenant. Embrace the essence of rural living with abundant wildlife and bird watching opportunities along with the thoughtful amenities that this property offers.
Location
State OR
County Columbia
Area _155
Zoning RR-5
Rooms
Basement Crawl Space
Interior
Interior Features Ceiling Fan, Elevator, Garage Door Opener, Jetted Tub, Luxury Vinyl Plank, Wallto Wall Carpet, Washer Dryer
Heating Forced Air
Cooling Central Air
Appliance Dishwasher, Disposal, Free Standing Range, Free Standing Refrigerator, Island, Microwave, Plumbed For Ice Maker
Exterior
Exterior Feature Covered Deck, Free Standing Hot Tub, Garden, Raised Beds, R V Parking, Tool Shed, Water Feature, Workshop
Parking Features Attached
Garage Spaces 2.0
View Trees Woods
Roof Type Metal
Garage Yes
Building
Lot Description Gentle Sloping, Level, Private, Secluded
Story 2
Foundation Concrete Perimeter
Sewer Septic Tank
Water Shared Well
Level or Stories 2
Schools
Elementary Schools Petersen
Middle Schools Scappoose
High Schools Scappoose
Others
Senior Community No
Acceptable Financing Cash, Conventional, Other
Listing Terms Cash, Conventional, Other
Read Less Info
Want to know what your home might be worth? Contact us for a FREE valuation!

Our team is ready to help you sell your home for the highest possible price ASAP








