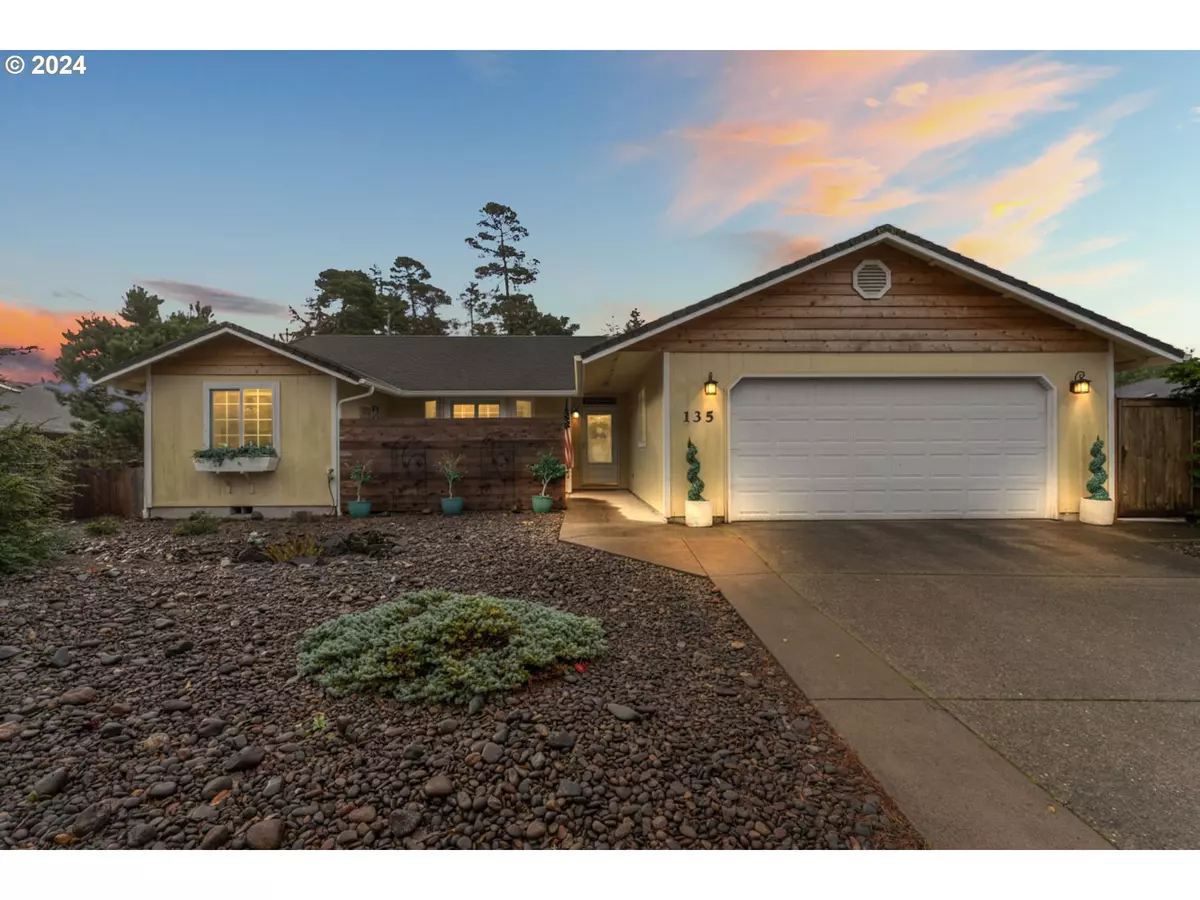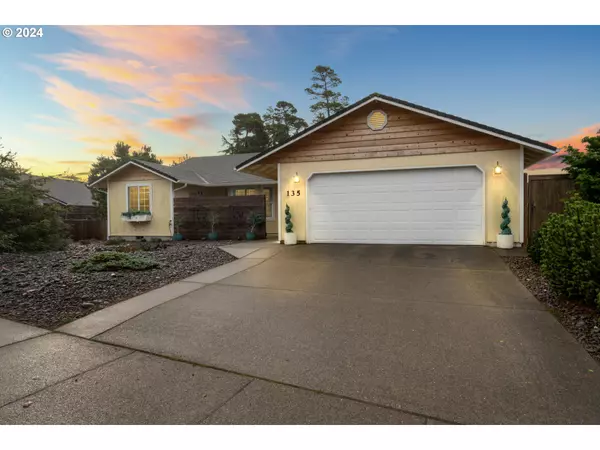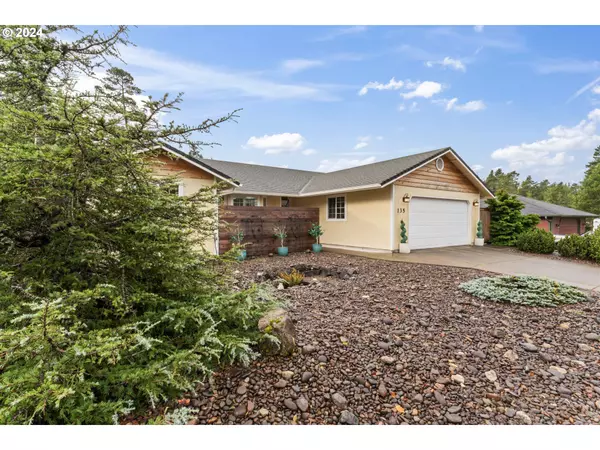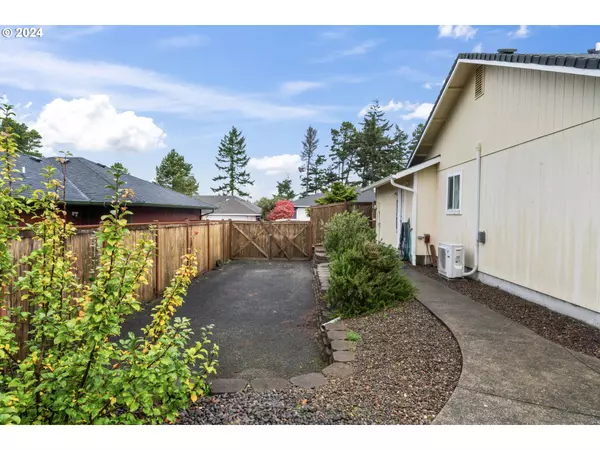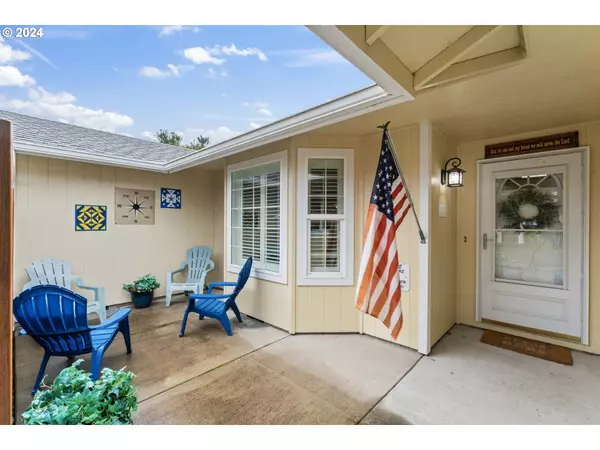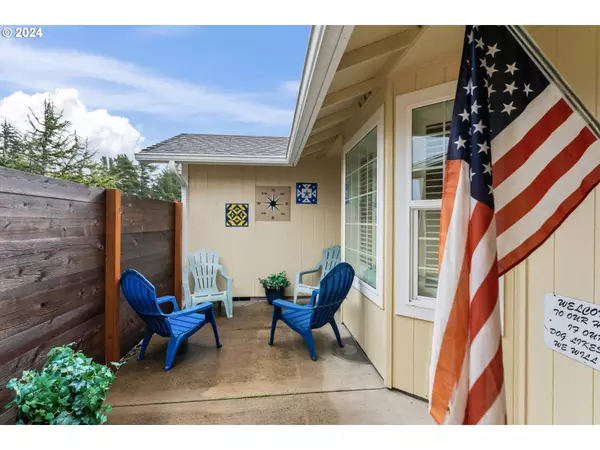Bought with TR Hunter Real Estate
$465,000
$449,900
3.4%For more information regarding the value of a property, please contact us for a free consultation.
3 Beds
2 Baths
1,524 SqFt
SOLD DATE : 01/07/2025
Key Details
Sold Price $465,000
Property Type Single Family Home
Sub Type Single Family Residence
Listing Status Sold
Purchase Type For Sale
Square Footage 1,524 sqft
Price per Sqft $305
Subdivision Park Village
MLS Listing ID 24177890
Sold Date 01/07/25
Style Stories1, Ranch
Bedrooms 3
Full Baths 2
Condo Fees $75
HOA Fees $6/ann
Year Built 2005
Annual Tax Amount $3,089
Tax Year 2024
Lot Size 8,276 Sqft
Property Description
Welcome to 135 Park Village Loop, a beautifully maintained 3-bedroom, 2-bathroom home in the desirable Park Village neighborhood of Florence, Oregon. This charming property has been thoughtfully cared for and offers a blend of comfort and functionality, perfect for any lifestyle.The living room greets you with vaulted ceilings, a bay window that floods the space with natural light, and an electric fireplace for cozy evenings. Just off the living room, the open dining area connects seamlessly to the kitchen and features a glass slider that leads to a covered patio, creating the perfect flow for indoor-outdoor living.The kitchen is a chef's delight with stainless steel appliances, a breakfast bar, a built-in desk, and a skylight that enhances the bright and welcoming atmosphere. The primary bedroom offers a serene retreat with vaulted ceilings, a walk-in closet, and an ensuite bathroom complete with dual sinks and a roll-in shower.Two additional bedrooms provide versatile options, with one serving as a cozy guest room and the other transformed into a functional craft room featuring built-in cabinets, bookshelves, and a desk.Outside, the beautifully landscaped yard offers a peaceful escape, while the large wood-fenced RV parking area is a unique feature for outdoor enthusiasts or those needing additional space.This home is a rare gem in an excellent location, combining immaculate care with thoughtful design.
Location
State OR
County Lane
Area _228
Interior
Interior Features Ceiling Fan, Garage Door Opener, Laundry, Skylight, Vaulted Ceiling, Vinyl Floor, Wallto Wall Carpet
Heating Ductless, Forced Air, Heat Pump
Cooling Heat Pump, Mini Split
Fireplaces Number 1
Fireplaces Type Electric
Appliance Dishwasher, Disposal, Free Standing Range, Free Standing Refrigerator, Microwave, Stainless Steel Appliance
Exterior
Exterior Feature Covered Patio, Porch, Public Road, R V Parking, Tool Shed
Parking Features Attached
Garage Spaces 2.0
View Territorial, Trees Woods
Roof Type Composition
Accessibility OneLevel, RollinShower
Garage Yes
Building
Lot Description Level, Public Road
Story 1
Sewer Public Sewer
Water Public Water
Level or Stories 1
Schools
Elementary Schools Siuslaw
Middle Schools Siuslaw
High Schools Siuslaw
Others
Senior Community No
Acceptable Financing Cash, Conventional, FHA, USDALoan, VALoan
Listing Terms Cash, Conventional, FHA, USDALoan, VALoan
Read Less Info
Want to know what your home might be worth? Contact us for a FREE valuation!

Our team is ready to help you sell your home for the highest possible price ASAP



