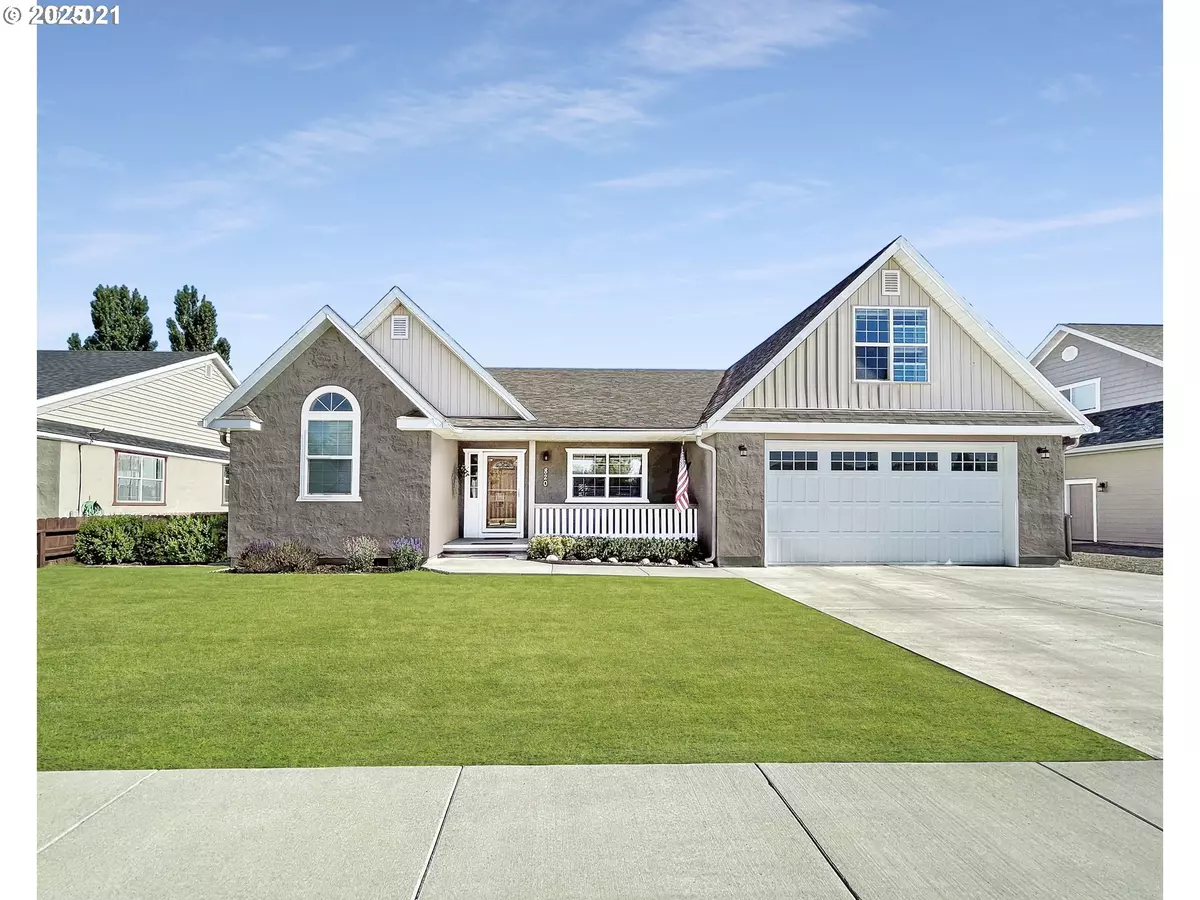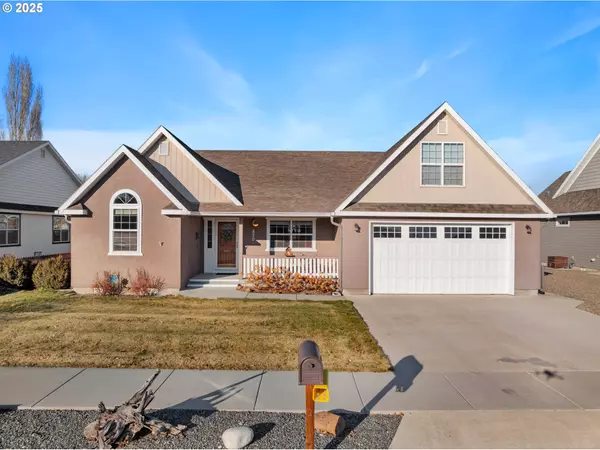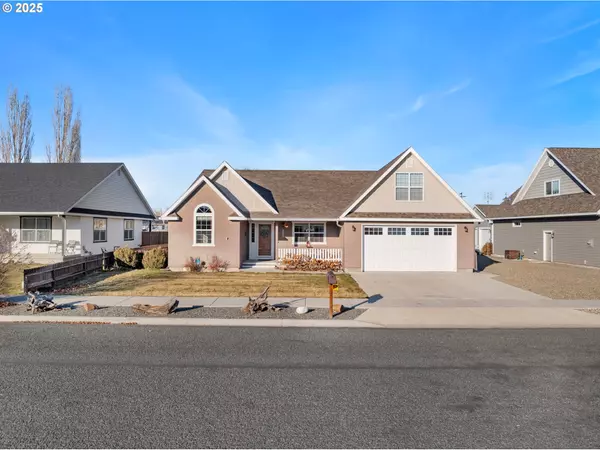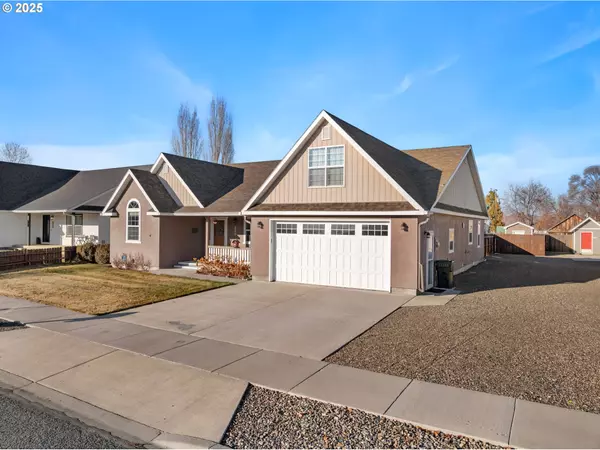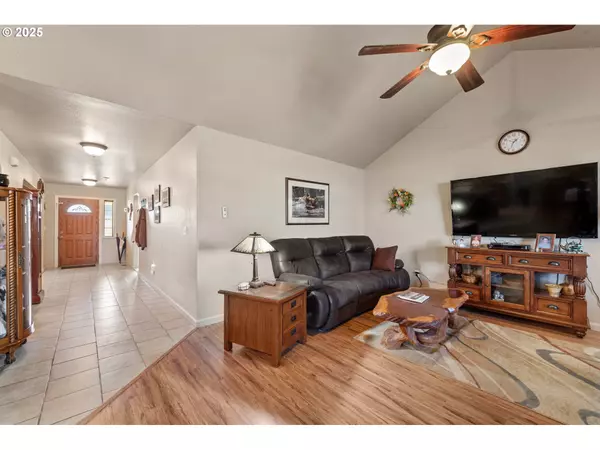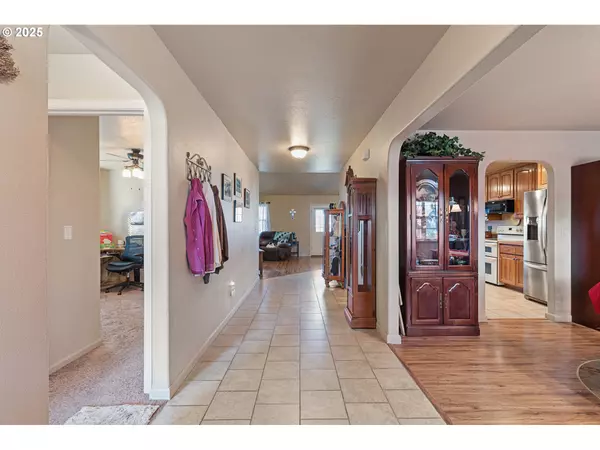Bought with The Grove Team, Ltd.
$475,000
$475,000
For more information regarding the value of a property, please contact us for a free consultation.
3 Beds
2.1 Baths
2,196 SqFt
SOLD DATE : 01/06/2025
Key Details
Sold Price $475,000
Property Type Single Family Home
Sub Type Single Family Residence
Listing Status Sold
Purchase Type For Sale
Square Footage 2,196 sqft
Price per Sqft $216
MLS Listing ID 24552038
Sold Date 01/06/25
Style Stories2, Ranch
Bedrooms 3
Full Baths 2
Year Built 2010
Annual Tax Amount $4,432
Tax Year 2024
Lot Size 0.260 Acres
Property Description
Amazing turn key custom home in Mallory Estates of Baker City. Home boasts 3 bed/2 bath on main level with 4th bed/bath or flex bonus space above. Open concept kitchen/living/dining has updated laminate flooring, freestanding gas fireplace, and lots of storage with walk-in pantry. Main level owners suite features private access to back patio, walk-in closet, and separate walk-in show/tub set up.
Location
State OR
County Baker
Area _460
Zoning RLD
Rooms
Basement Crawl Space
Interior
Interior Features Ceiling Fan, Garage Door Opener, Laundry, Tile Floor, Vaulted Ceiling, Vinyl Floor, Wallto Wall Carpet
Heating Forced Air90
Cooling Central Air
Fireplaces Number 1
Fireplaces Type Gas, Stove
Appliance Dishwasher, Disposal, Free Standing Gas Range, Free Standing Refrigerator, Microwave, Pantry, Plumbed For Ice Maker, Stainless Steel Appliance, Tile
Exterior
Exterior Feature Covered Patio, Dog Run, Fenced, Patio, Porch, R V Parking, Tool Shed, Yard
Parking Features Attached, ExtraDeep, Oversized
Garage Spaces 1.0
View Mountain
Roof Type Composition,Shingle
Accessibility GarageonMain, KitchenCabinets, MainFloorBedroomBath, NaturalLighting, Parking, UtilityRoomOnMain
Garage Yes
Building
Lot Description Level
Story 2
Foundation Concrete Perimeter
Sewer Public Sewer
Water Public Water
Level or Stories 2
Schools
Elementary Schools Brooklyn
Middle Schools Baker
High Schools Baker
Others
Senior Community No
Acceptable Financing Cash, Conventional, FHA, USDALoan, VALoan
Listing Terms Cash, Conventional, FHA, USDALoan, VALoan
Read Less Info
Want to know what your home might be worth? Contact us for a FREE valuation!

Our team is ready to help you sell your home for the highest possible price ASAP



