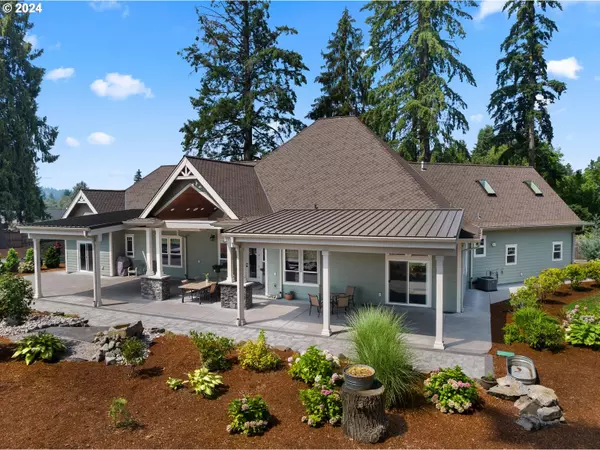Bought with Windermere Realty Trust
$1,245,320
$1,350,000
7.8%For more information regarding the value of a property, please contact us for a free consultation.
5 Beds
3.1 Baths
3,268 SqFt
SOLD DATE : 01/02/2025
Key Details
Sold Price $1,245,320
Property Type Single Family Home
Sub Type Single Family Residence
Listing Status Sold
Purchase Type For Sale
Square Footage 3,268 sqft
Price per Sqft $381
MLS Listing ID 24143625
Sold Date 01/02/25
Style Craftsman
Bedrooms 5
Full Baths 3
Year Built 2018
Annual Tax Amount $11,964
Tax Year 2023
Lot Size 1.100 Acres
Property Description
One of a kind, amazing compound hidden in Milwaukie. Gated entrance and park-like landscaping fed by on-site well. Hidden and last at dead end road. High privacy fencing and level site. large accessory dwelling building with bathroom. Home has generous covered patio and surrounding hardscape that also connects shop. Close to 205, schools and shopping. The home is an exceptional custom build, filled with high end finishes - crown molding, hardwood and granite. Single level living with 2 en-suite primary bedrooms on the main (one with living room, fireplace). High 10-foot ceilings and solid core doors. Lots of volume and lots of light. Kitchen at the center of the home. Cabinets run to the ceiling with storage a plenty. Many energy saving features. Private, space and quality!
Location
State OR
County Clackamas
Area _145
Zoning R10
Rooms
Basement Crawl Space
Interior
Interior Features Bamboo Floor, Ceiling Fan, Garage Door Opener, Granite, High Ceilings, High Speed Internet, Laundry, Marble, Quartz, Skylight, Water Softener
Heating Forced Air
Cooling Central Air
Fireplaces Number 2
Fireplaces Type Gas
Appliance Builtin Oven, Builtin Range, Cook Island, Dishwasher, Disposal, Double Oven, Instant Hot Water, Marble, Microwave, Pantry, Range Hood, Stainless Steel Appliance
Exterior
Exterior Feature Covered Patio, Fenced, Gas Hookup, Outbuilding, Second Garage, Security Lights, Sprinkler, Water Feature, Yard
Parking Features Attached
Garage Spaces 2.0
View Territorial
Roof Type Composition
Accessibility AccessibleApproachwithRamp, AccessibleDoors, AccessibleFullBath, AccessibleHallway, GroundLevel, KitchenCabinets, Parking, Pathway, RollinShower, UtilityRoomOnMain
Garage Yes
Building
Lot Description Level, Trees
Story 2
Foundation Concrete Perimeter
Sewer Public Sewer
Water Well
Level or Stories 2
Schools
Elementary Schools Bilquist
Middle Schools Alder Creek
High Schools Other
Others
Senior Community No
Acceptable Financing Cash, Conventional
Listing Terms Cash, Conventional
Read Less Info
Want to know what your home might be worth? Contact us for a FREE valuation!

Our team is ready to help you sell your home for the highest possible price ASAP








