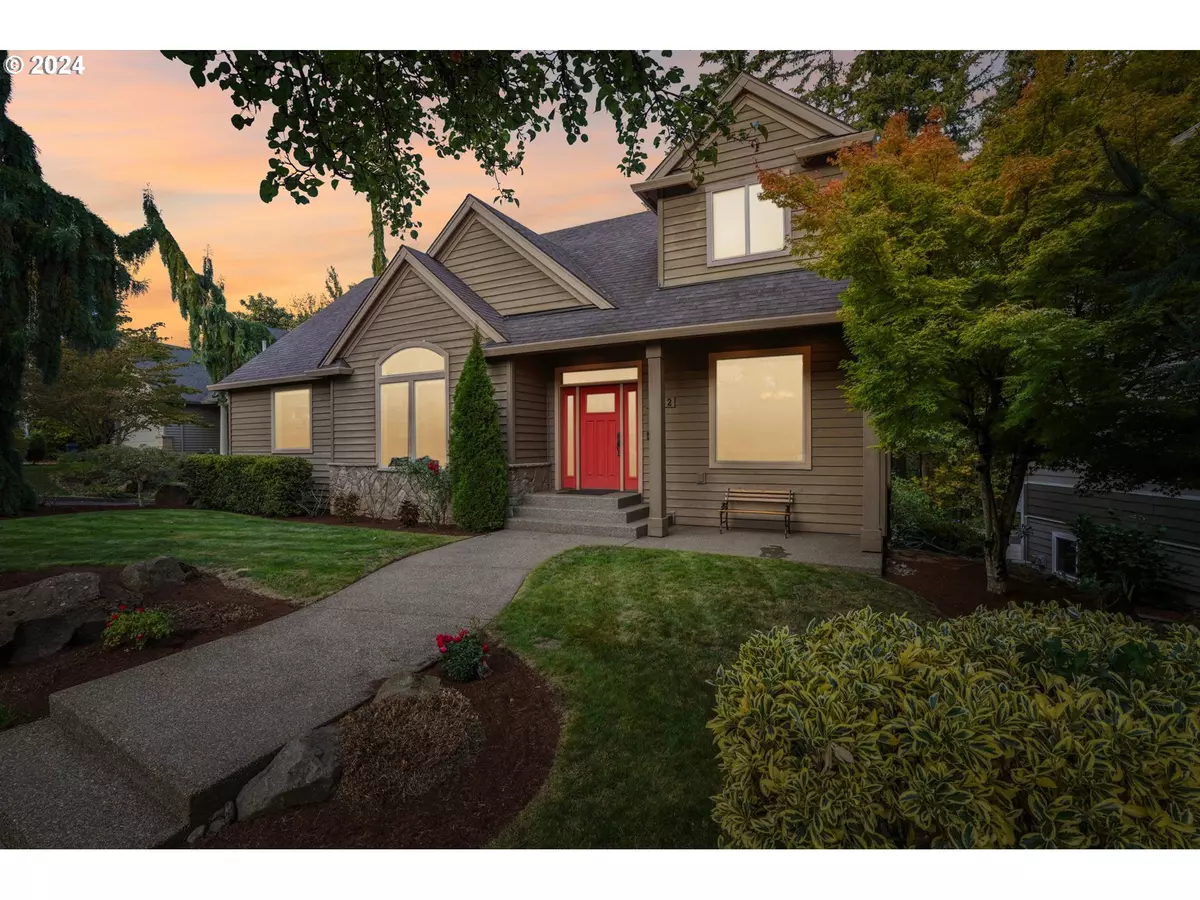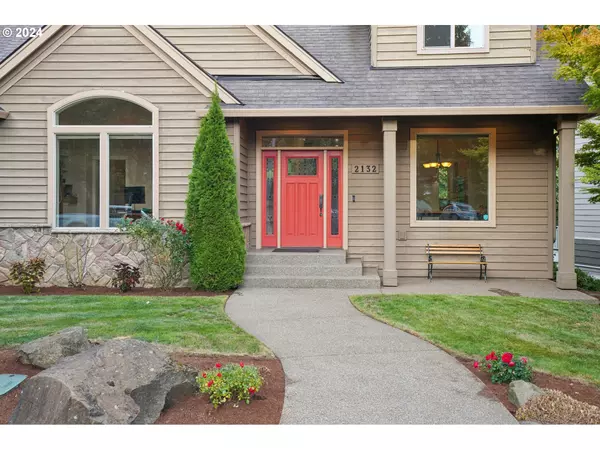Bought with John L. Scott Real Estate
$842,500
$850,000
0.9%For more information regarding the value of a property, please contact us for a free consultation.
4 Beds
3.1 Baths
3,459 SqFt
SOLD DATE : 12/30/2024
Key Details
Sold Price $842,500
Property Type Single Family Home
Sub Type Single Family Residence
Listing Status Sold
Purchase Type For Sale
Square Footage 3,459 sqft
Price per Sqft $243
Subdivision The Village At Shilo Heights
MLS Listing ID 24349547
Sold Date 12/30/24
Style Craftsman, Custom Style
Bedrooms 4
Full Baths 3
Condo Fees $135
HOA Fees $135/mo
Year Built 2005
Annual Tax Amount $7,436
Tax Year 2024
Lot Size 6,534 Sqft
Property Description
Luxury Custom Built with room for additional family and friends. Wake up looking out the generous light letting windows into the private forest. Grab a cup of coffee, dash out the back through the enchanting neighborhood greenspace and into the Fallen Leaf Park. After swimming a few laps in the lake, cross over to Lacamas Lake park and Round Lake, get your steps in, breathe in nature, and circle back home. Coffee number 2. Oh, I can see that Mt. Hood has a fresh blanket of snow. Should I go ski today? Hmmm, I haven't gotten dinner tonight yet. I'll probably pop on down 3 miles to the Columbia River and catch some Salmon. Then I'll go skiing. Phew! I'm about worn out now. I'll kick back and relax by the fire and in my beautiful home. 3459 sqft. 3 level- 4 bed 3.5 bath with an office. Stainless gas appliances, cherry wood flooring, granite countertops, vaulted ceilings, jetted tub, wired sound system, 4 car garage, SO MUCH MORE!
Location
State WA
County Clark
Area _32
Zoning R-7,5
Rooms
Basement Daylight, Finished, Full Basement
Interior
Interior Features Ceiling Fan, Garage Door Opener, Granite, Hardwood Floors, High Ceilings, High Speed Internet, Jetted Tub, Laundry, Plumbed For Central Vacuum, Sound System, Tile Floor, Vaulted Ceiling, Wainscoting, Wallto Wall Carpet, Washer Dryer, Wood Floors
Heating Forced Air, Forced Air95 Plus
Cooling Central Air
Fireplaces Number 1
Fireplaces Type Gas
Appliance Builtin Oven, Convection Oven, Cooktop, Dishwasher, Disposal, Down Draft, Free Standing Refrigerator, Gas Appliances, Granite, Microwave, Plumbed For Ice Maker, Range Hood, Stainless Steel Appliance
Exterior
Exterior Feature Covered Deck, Deck, Garden, Patio, Porch, Private Road, Public Road, R V Boat Storage, Sprinkler, Water Sense Irrigation, Yard
Parking Features Attached, Tandem
Garage Spaces 4.0
View Mountain, River, Trees Woods
Roof Type Composition
Accessibility BuiltinLighting, MainFloorBedroomBath, NaturalLighting, Parking, WalkinShower
Garage Yes
Building
Lot Description Commons, Gentle Sloping, Green Belt, Private Road, Trees, Wooded
Story 3
Foundation Concrete Perimeter, Slab
Sewer Public Sewer
Water Public Water
Level or Stories 3
Schools
Elementary Schools Helen Baller
Middle Schools Liberty
High Schools Camas
Others
Senior Community No
Acceptable Financing Cash, Conventional, FHA, VALoan
Listing Terms Cash, Conventional, FHA, VALoan
Read Less Info
Want to know what your home might be worth? Contact us for a FREE valuation!

Our team is ready to help you sell your home for the highest possible price ASAP








