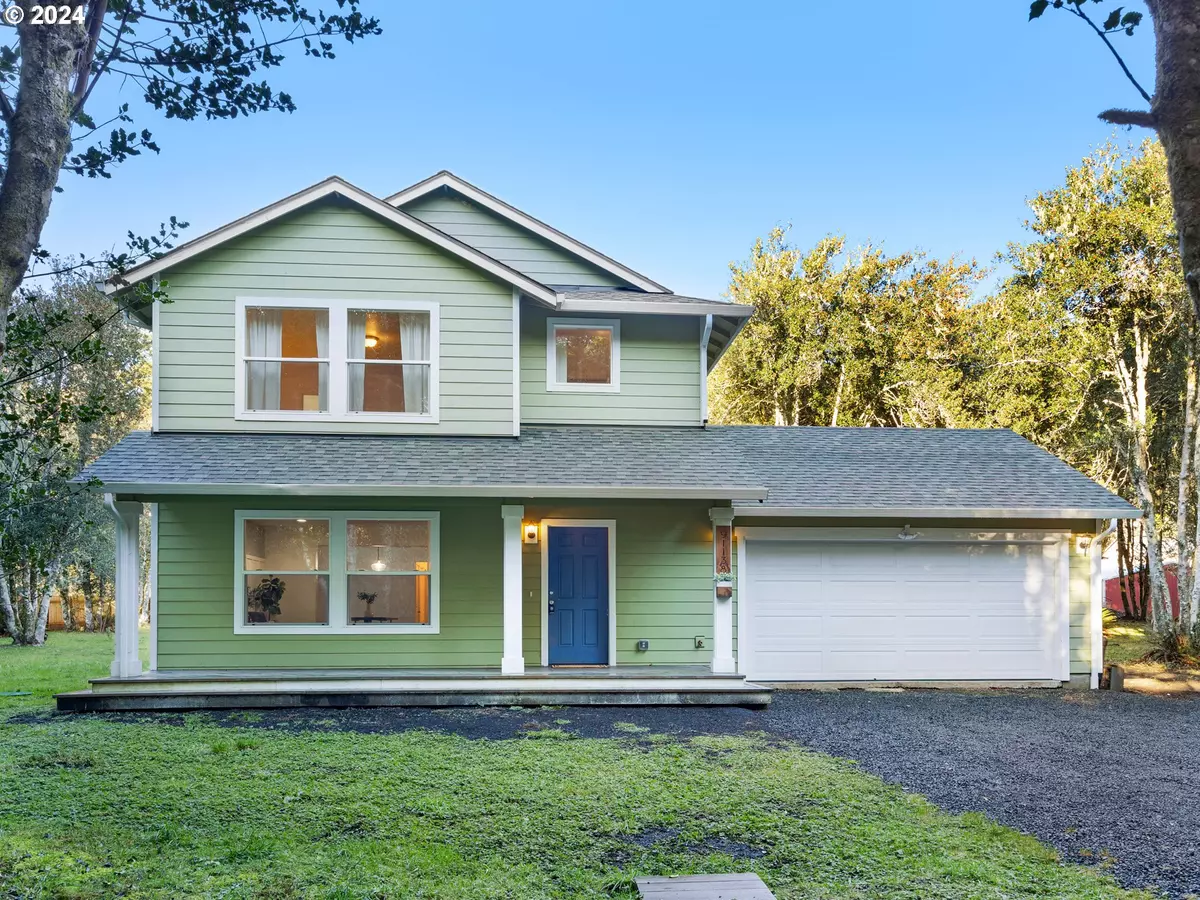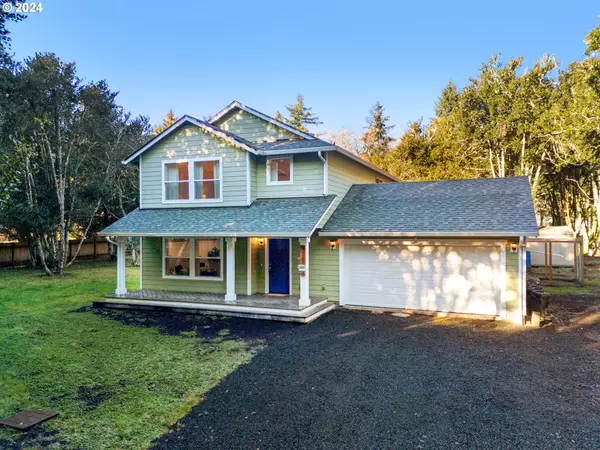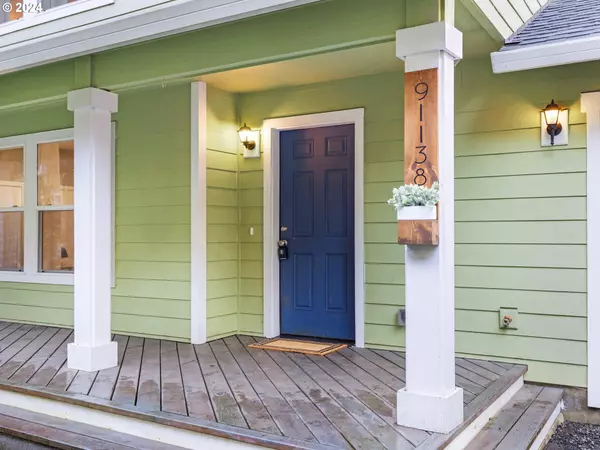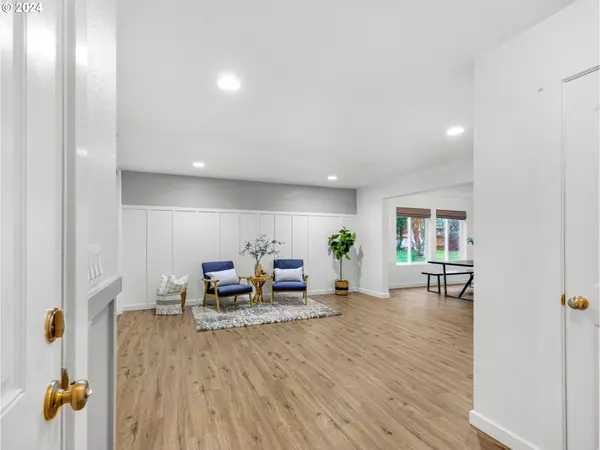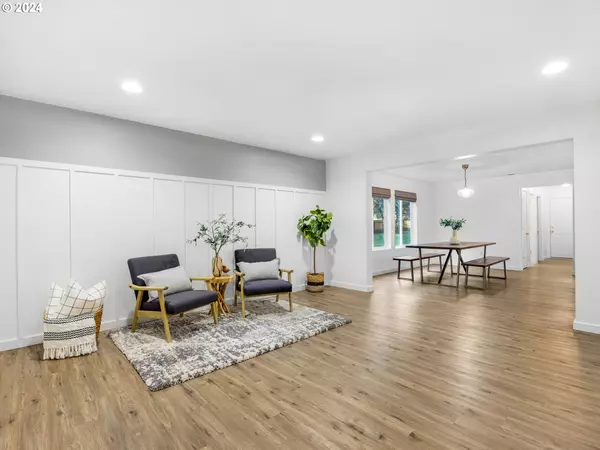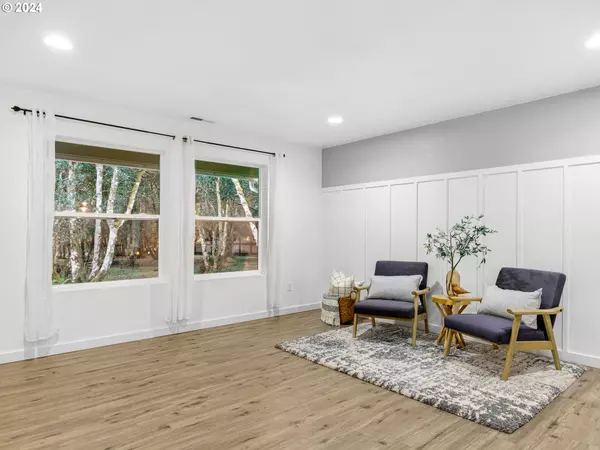Bought with Premiere Property Group, LLC
$611,000
$579,900
5.4%For more information regarding the value of a property, please contact us for a free consultation.
4 Beds
2.1 Baths
2,364 SqFt
SOLD DATE : 12/23/2024
Key Details
Sold Price $611,000
Property Type Single Family Home
Sub Type Single Family Residence
Listing Status Sold
Purchase Type For Sale
Square Footage 2,364 sqft
Price per Sqft $258
MLS Listing ID 24483626
Sold Date 12/23/24
Style Stories2, Contemporary
Bedrooms 4
Full Baths 2
Year Built 2018
Annual Tax Amount $4,010
Tax Year 2024
Lot Size 2.060 Acres
Property Description
Nestled among trees on 2.06 acres in the Olney area outside of Astoria, this 3 bedroom 2.5 bathroom home was built in 2018 and is ready for its next owner. Featuring a traditional floorplan, this home has a spacious kitchen with contemporary concrete countertops, large island, enviable pantry and stainless steel appliances. Downstairs features durable vinyl floors, tons of storage, and a bonus room – perfect for an office, workout room or den. Bedrooms are located upstairs, with an additional living space for added floorplan flexibility. Property also features a covered back patio, fenced garden area and garden shed for all your outdoor storage needs. Your country lifestyle awaits!
Location
State OR
County Clatsop
Area _180
Zoning RA-2
Rooms
Basement None
Interior
Interior Features Vinyl Floor, Wallto Wall Carpet, Washer Dryer
Heating Forced Air
Cooling Heat Pump, None
Appliance Free Standing Range, Free Standing Refrigerator, Island, Pantry, Stainless Steel Appliance
Exterior
Exterior Feature Fire Pit, Porch, Poultry Coop, Raised Beds, Yard
Parking Features Attached
Garage Spaces 2.0
View Trees Woods
Roof Type Composition
Garage Yes
Building
Lot Description Level, Trees
Story 2
Foundation Concrete Perimeter
Sewer Standard Septic
Water Community
Level or Stories 2
Schools
Elementary Schools Astor
Middle Schools Astoria
High Schools Astoria
Others
Senior Community No
Acceptable Financing Cash, Conventional, VALoan
Listing Terms Cash, Conventional, VALoan
Read Less Info
Want to know what your home might be worth? Contact us for a FREE valuation!

Our team is ready to help you sell your home for the highest possible price ASAP



