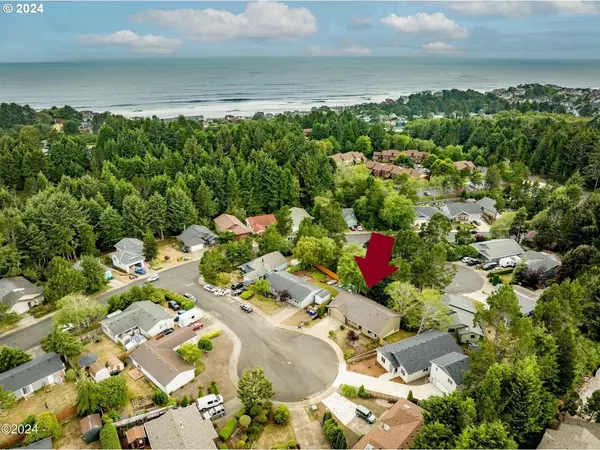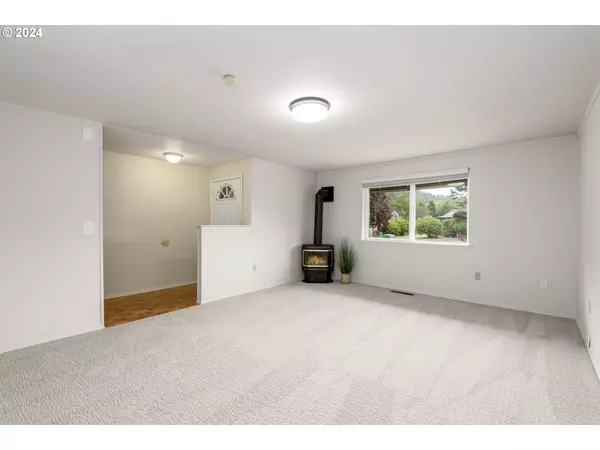Bought with eXp Realty LLC
$395,000
$435,000
9.2%For more information regarding the value of a property, please contact us for a free consultation.
3 Beds
2 Baths
1,264 SqFt
SOLD DATE : 12/20/2024
Key Details
Sold Price $395,000
Property Type Single Family Home
Sub Type Single Family Residence
Listing Status Sold
Purchase Type For Sale
Square Footage 1,264 sqft
Price per Sqft $312
MLS Listing ID 24443864
Sold Date 12/20/24
Style Stories1, Ranch
Bedrooms 3
Full Baths 2
Year Built 1993
Annual Tax Amount $3,154
Tax Year 2023
Lot Size 6,098 Sqft
Property Description
Your single level beach cottage on the fabulous Central Oregon Coast is ready for your arrival. Immaculate remodel, fresh and move in ready! Brand new SS appliances, oversized sink and drop dead beautiful slab granite in Kitchen. Cozy gas fireplace in the large living room. Deck overlooks a great sized fully fenced yard. 3 bedrooms and 2 baths assures you will live comfortably! Utility and laundry room is off the 2 car attached garage. Don't miss the stand-up storage area underneath the house for hobbies, tools, etc. Newly painted inside and out. New carpet. Located on a quiet cul-de-sac close to schools, ocean beach accesses, and nearby restaurants and shopping.
Location
State OR
County Lincoln
Area _200
Zoning R-7.5
Rooms
Basement None
Interior
Interior Features Garage Door Opener, Laundry
Heating Forced Air
Fireplaces Number 1
Fireplaces Type Gas
Appliance Dishwasher, Free Standing Range, Free Standing Refrigerator, Granite, Stainless Steel Appliance
Exterior
Exterior Feature Deck, Fenced, Yard
Parking Features Attached
Garage Spaces 2.0
Roof Type Composition
Accessibility OneLevel
Garage Yes
Building
Lot Description Cul_de_sac
Story 1
Foundation Concrete Perimeter
Sewer Public Sewer
Water Public Water
Level or Stories 1
Schools
Elementary Schools Oceanlake
Middle Schools Taft
High Schools Taft
Others
Senior Community No
Acceptable Financing Cash, Conventional, FHA, VALoan
Listing Terms Cash, Conventional, FHA, VALoan
Read Less Info
Want to know what your home might be worth? Contact us for a FREE valuation!

Our team is ready to help you sell your home for the highest possible price ASAP








