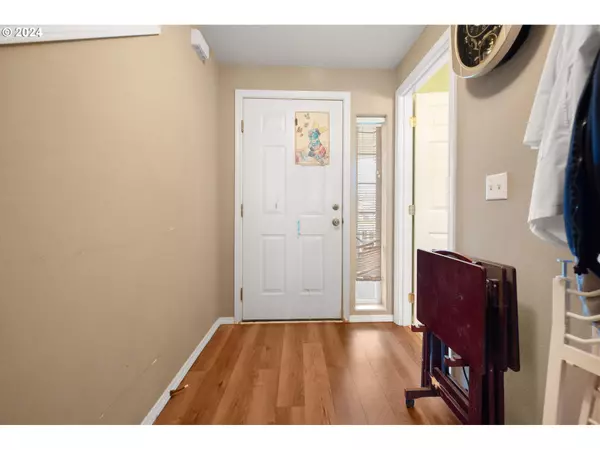Bought with John L. Scott Market Center
$400,000
$400,000
For more information regarding the value of a property, please contact us for a free consultation.
3 Beds
2.1 Baths
1,482 SqFt
SOLD DATE : 12/19/2024
Key Details
Sold Price $400,000
Property Type Single Family Home
Sub Type Single Family Residence
Listing Status Sold
Purchase Type For Sale
Square Footage 1,482 sqft
Price per Sqft $269
Subdivision Havlik Estates
MLS Listing ID 24403378
Sold Date 12/19/24
Style Stories2, Traditional
Bedrooms 3
Full Baths 2
Year Built 2001
Annual Tax Amount $3,897
Tax Year 2024
Lot Size 6,098 Sqft
Property Sub-Type Single Family Residence
Property Description
Don't miss this opportunity to build instant equity in a home that's ready for its next chapter! Great traditional floor plan, featuring a cozy family room with a gas fireplace, a dining room that opens to a backyard patio, and a kitchen with an eat-up peninsula. The main floor also includes a convenient powder bath and utility room. Upstairs, you'll find a large primary suite with a walk-in closet and attached bathroom, along with two additional bedrooms and a full bathroom. The back of house looks onto the fields of Scappoose HS for unobstructed views and added natural light. Large Fenced yard, RV parking, 2 car garage, shed and more! Excellent access to the High School, HWY 30 for commuting, etc. Home is being Sold AS / IS, Sellers to do NO REPAIRS and have priced the home accordingly.
Location
State OR
County Columbia
Area _155
Rooms
Basement Crawl Space
Interior
Interior Features Laminate Flooring, Laundry, Wallto Wall Carpet
Heating Forced Air
Cooling Window Unit
Fireplaces Number 1
Fireplaces Type Gas, Insert
Appliance Builtin Oven, Dishwasher, Microwave
Exterior
Exterior Feature Fenced, Patio, R V Boat Storage, Tool Shed, Yard
Parking Features Attached
Garage Spaces 2.0
View Park Greenbelt
Roof Type Composition
Garage Yes
Building
Lot Description Level
Story 2
Sewer Public Sewer
Water Public Water
Level or Stories 2
Schools
Elementary Schools Grant Watts
Middle Schools Scappoose
High Schools Scappoose
Others
Senior Community No
Acceptable Financing Cash, Conventional, FHA, VALoan
Listing Terms Cash, Conventional, FHA, VALoan
Read Less Info
Want to know what your home might be worth? Contact us for a FREE valuation!

Our team is ready to help you sell your home for the highest possible price ASAP








