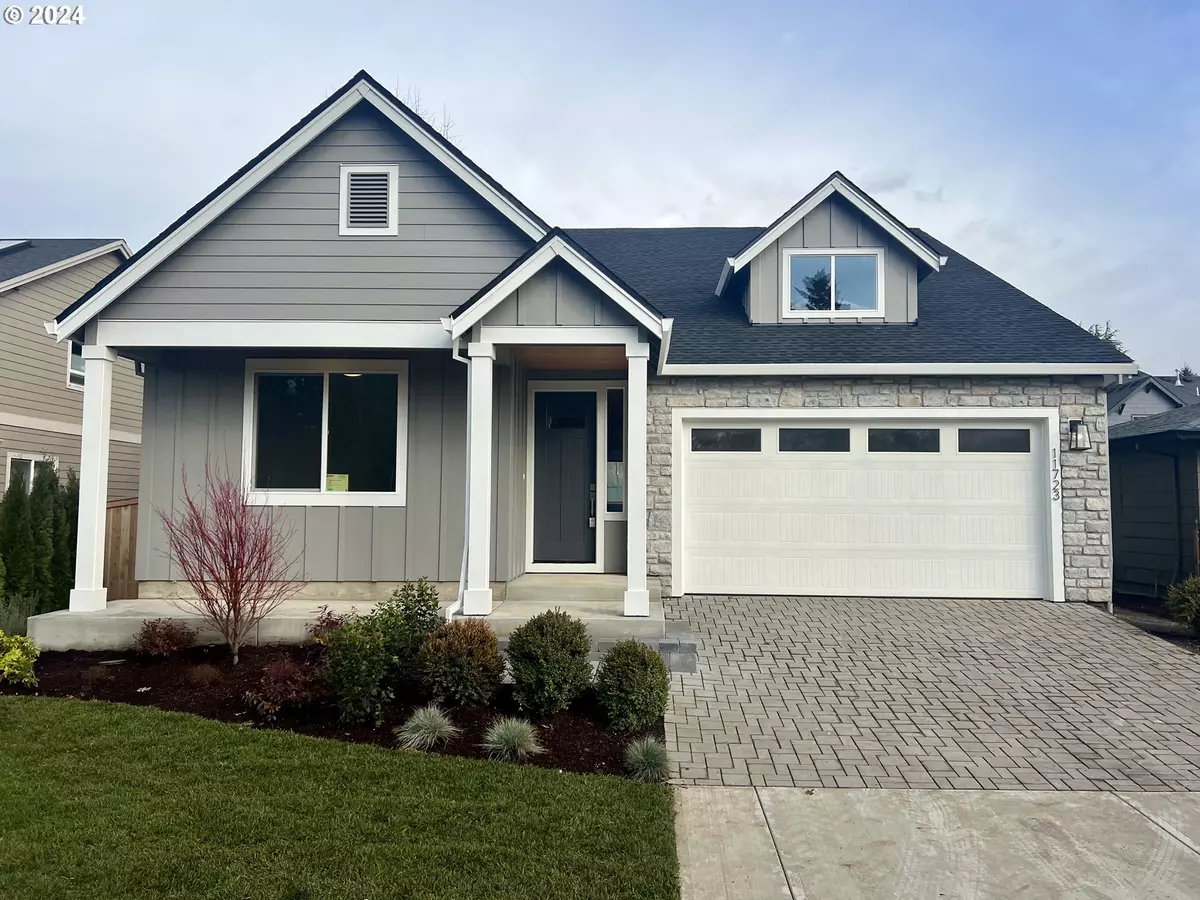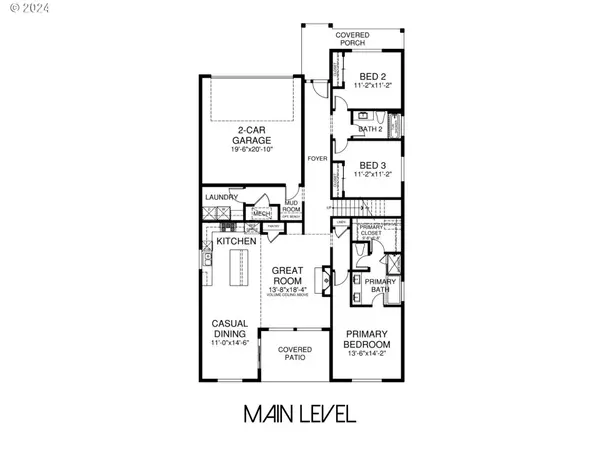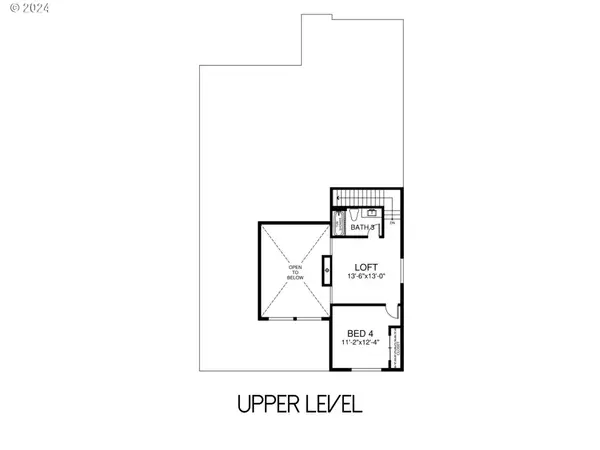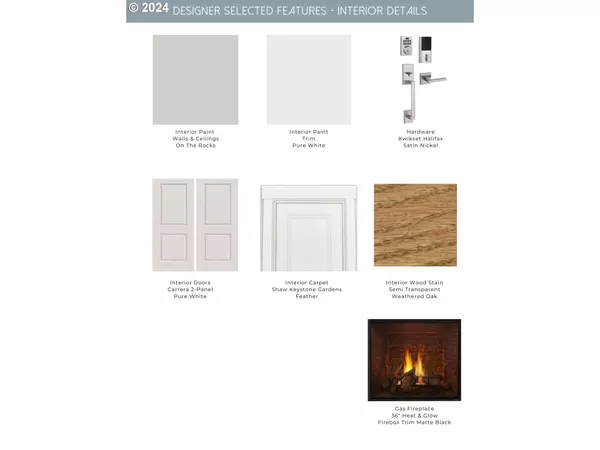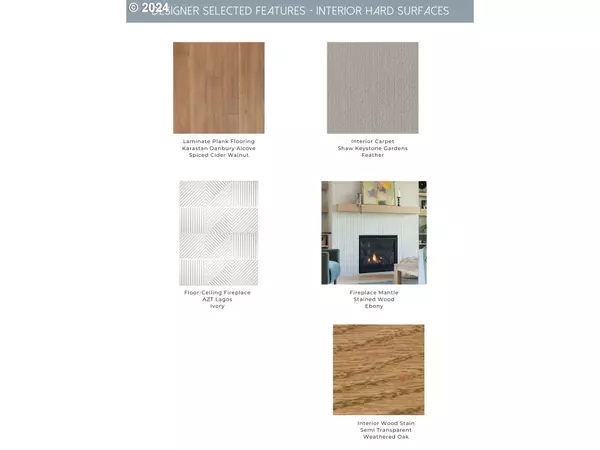Bought with MORE Realty
$770,000
$769,999
For more information regarding the value of a property, please contact us for a free consultation.
4 Beds
3 Baths
2,405 SqFt
SOLD DATE : 12/17/2024
Key Details
Sold Price $770,000
Property Type Single Family Home
Sub Type Single Family Residence
Listing Status Sold
Purchase Type For Sale
Square Footage 2,405 sqft
Price per Sqft $320
Subdivision Hazel Grove/Westling Farm
MLS Listing ID 24468245
Sold Date 12/17/24
Style Stories2
Bedrooms 4
Full Baths 3
Year Built 2024
Annual Tax Amount $5,282
Tax Year 2023
Property Description
VISIT OUR NEWLY DECORATED MODEL HOME AT 2793 LANCASTER ST. WEST LINN SAT, SUN, & MON 12-4PM! This stunning new construction home by The Portlock Company, will be Ready-To-Live Winter 2024! MAIN LEVEL: you'll find a spacious great room with soaring ceilings, a gourmet kitchen featuring a quartz island and premium appliances perfect for both daily living and entertaining! The casual dining area flows to a covered patio for seamless indoor-outdoor living. This ideal floor plan includes a beautiful PRIMARY BEDROOM ON THE MAIN with a spa-like ensuite and walk-in closet, plus two additional bedrooms sharing a stylish bathroom. UPSTAIRS: enjoy a cozy loft, a fourth bedroom, and a third full bath. Key features include: 8' doors on the main level, wood-wrapped windows throughout, AC, high-efficiency furnace w/ zoned heat, an on demand tankless hot water heater, and an EV-ready outlet. Dedicated laundry, mudroom, and a two-car garage complete the home. Sample photos of recently built Portlock Company homes.
Location
State OR
County Clackamas
Area _146
Interior
Interior Features Engineered Hardwood, Garage Door Opener, Heated Tile Floor, High Ceilings, Quartz, Tile Floor
Heating Forced Air95 Plus, Zoned
Cooling Central Air
Fireplaces Number 1
Appliance Builtin Oven, Builtin Range, Dishwasher, Disposal, Gas Appliances, Microwave, Quartz, Stainless Steel Appliance
Exterior
Exterior Feature Covered Deck, Covered Patio, Fenced, Porch, Sprinkler, Yard
Parking Features Attached
Garage Spaces 2.0
Roof Type Composition
Garage Yes
Building
Story 2
Foundation Concrete Perimeter
Sewer Public Sewer
Water Public Water
Level or Stories 2
Schools
Elementary Schools John Mcloughlin
Middle Schools Gardiner
High Schools Oregon City
Others
Senior Community No
Acceptable Financing Cash, Conventional
Listing Terms Cash, Conventional
Read Less Info
Want to know what your home might be worth? Contact us for a FREE valuation!

Our team is ready to help you sell your home for the highest possible price ASAP



