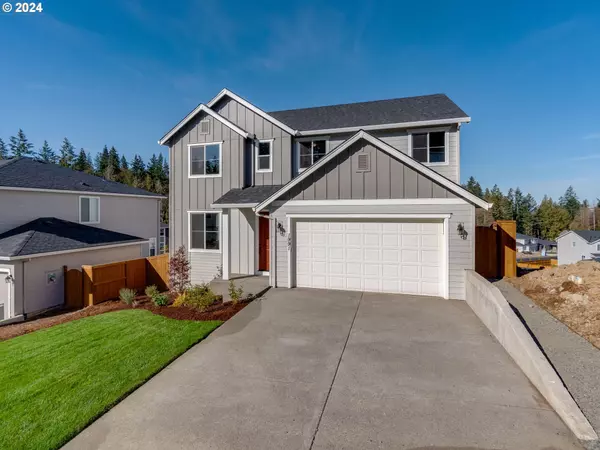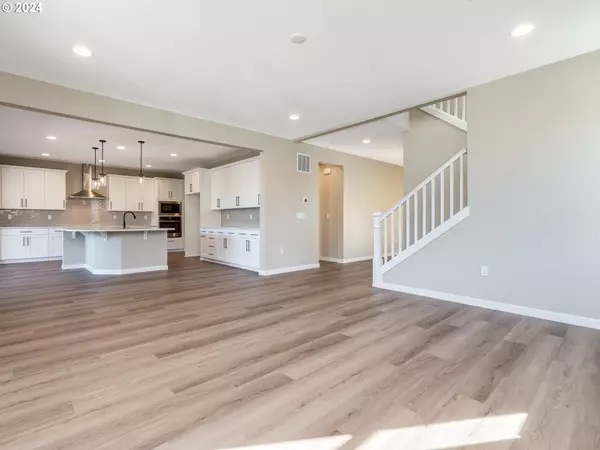Bought with eXp Realty, LLC
$706,990
$706,990
For more information regarding the value of a property, please contact us for a free consultation.
5 Beds
3.1 Baths
3,866 SqFt
SOLD DATE : 12/12/2024
Key Details
Sold Price $706,990
Property Type Single Family Home
Sub Type Single Family Residence
Listing Status Sold
Purchase Type For Sale
Square Footage 3,866 sqft
Price per Sqft $182
Subdivision Cascadia Ridge Lot 230
MLS Listing ID 24633620
Sold Date 12/12/24
Style Farmhouse, Other
Bedrooms 5
Full Baths 3
Condo Fees $35
HOA Fees $35/mo
Year Built 2024
Annual Tax Amount $1,267
Tax Year 2023
Lot Size 8,276 Sqft
Property Sub-Type Single Family Residence
Property Description
Builder promotions available - ask for details! No detail has been overlooked in this stunning move-in ready 3-story Hemingway plan. The gourmet kitchen features a 9-foot curved quartz island, tiled buffet bar, stainless steel appliances, and walk-in pantry. A west-facing sunroom dining room opens onto a covered deck, perfect for outdoor meals with sunset views. You'll love features like tray ceilings in the study and primary suite, a tiled statement fireplace with wood mantel in the great room, and a luxurious walk-in rain shower with dual shower heads and floor-to-ceiling tile in the primary bathroom. Four bedrooms upstairs, along with a loft that doubles as a second living room, plus a 1,112 sqft daylight basement, which includes a bedroom, full bath, tons of storage space, and a covered patio area. White cabinets contrast beautifully with black trim and matte black fixtures, giving this modern farmhouse a sleek, sophisticated polish. Located in Cascadia Ridge, a vibrant and growing community offering parks, rivers, rolling hills, and untamed wilderness just moments away. Visit the community model home at 1877 NE Currin Creek Drive. Walk-ins welcome - tour this home today!
Location
State OR
County Clackamas
Area _145
Rooms
Basement Daylight, Exterior Entry, Finished
Interior
Interior Features Garage Door Opener, High Ceilings, High Speed Internet, Laundry, Lo V O C Material, Luxury Vinyl Plank, Quartz, Wallto Wall Carpet
Heating Forced Air, Heat Pump
Cooling Heat Pump
Fireplaces Number 1
Fireplaces Type Electric
Appliance Builtin Oven, Convection Oven, Cooktop, Dishwasher, Disposal, Island, Microwave, Pantry, Plumbed For Ice Maker, Quartz, Range Hood, Stainless Steel Appliance, Tile
Exterior
Exterior Feature Covered Deck, Covered Patio, Fenced, Porch, Sprinkler
Parking Features Attached
Garage Spaces 2.0
Roof Type Composition,Shingle
Garage Yes
Building
Lot Description Sloped
Story 3
Foundation Concrete Perimeter
Sewer Public Sewer
Water Public Water
Level or Stories 3
Schools
Elementary Schools River Mill
Middle Schools Estacada
High Schools Estacada
Others
Senior Community No
Acceptable Financing Cash, Conventional, FHA, VALoan
Listing Terms Cash, Conventional, FHA, VALoan
Read Less Info
Want to know what your home might be worth? Contact us for a FREE valuation!

Our team is ready to help you sell your home for the highest possible price ASAP








