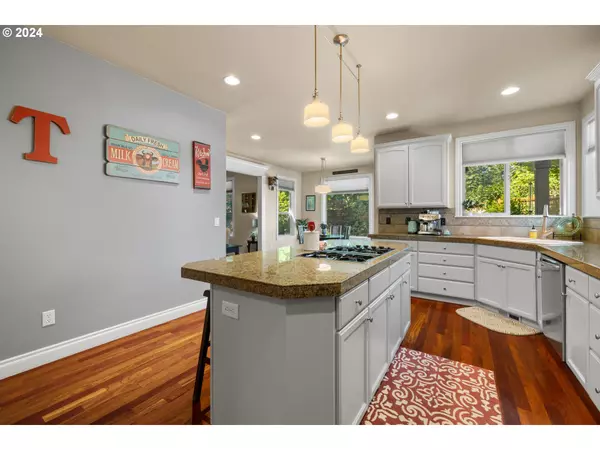Bought with 503 Properties Inc
$765,000
$749,900
2.0%For more information regarding the value of a property, please contact us for a free consultation.
4 Beds
2.1 Baths
2,764 SqFt
SOLD DATE : 12/02/2024
Key Details
Sold Price $765,000
Property Type Single Family Home
Sub Type Single Family Residence
Listing Status Sold
Purchase Type For Sale
Square Footage 2,764 sqft
Price per Sqft $276
MLS Listing ID 24316289
Sold Date 12/02/24
Style Craftsman, Traditional
Bedrooms 4
Full Baths 2
Condo Fees $280
HOA Fees $23/ann
Year Built 2006
Annual Tax Amount $8,979
Tax Year 2023
Lot Size 10,454 Sqft
Property Description
Take advantage of our market with INSTANT EQUITY--the home appraised at $910K in July!Seller will consider a lease to own. Nestled on a wooded lot between Sellwood, Milwaukie and Oregon City's shops, restaurants, farmers markets and food carts, you'll have it all at your fingertips yet feel miles away. Love the outdoors? This home is mere blocks from the Willamette River and a plethora of parks plus a quick drive to the Clackamas River and Mt. Hood for all of your recreational activities. A rare 3-car garage lends room for all of your toys/boat/RV. Enjoy living in the heart of it all yet burrowed in a cluster of beautiful homes at the end of a quiet cul-de-sac on a peaceful oversized lot that backs to Boardman Creek greenspace. With 2 large, beautifully landscaped outdoor areas, you have room for a pool, level grassy yard, etc. without losing use of the immaculate formal entertaining space. A sprinkler and drip systems make life easy all year long! A true commuter's delight with MAX/bus line making downtown Portland mere minutes away. Built for modern living, the open concept floor plan has tons of beautiful built-in storage, updated kitchen, cherry wood floors, formal dining room that flows to the backyard oasis and dedicated office on the main. The upper floor has a spacious primary with en-suite bath and W/I closet plus 3 bedrooms, a full bath and laundry for the ultimate convenience. This home is a true find if you want clean, tranquil living but aren't willing to compromise on the best food and activities the city has to offer!
Location
State OR
County Clackamas
Area _145
Interior
Interior Features Ceiling Fan, Central Vacuum, Engineered Hardwood, Granite, High Ceilings, Soaking Tub, Wallto Wall Carpet
Heating Forced Air90
Cooling Central Air
Fireplaces Number 2
Fireplaces Type Gas
Appliance Builtin Oven, Builtin Range, Butlers Pantry, Cook Island, Cooktop, Dishwasher, Disposal, Down Draft, Gas Appliances, Granite, Microwave, Pantry, Stainless Steel Appliance
Exterior
Exterior Feature Fenced, Garden, Patio, Porch, R V Boat Storage, Sprinkler, Tool Shed
Parking Features Attached, Oversized
Garage Spaces 3.0
Waterfront Description Creek
View Creek Stream, Territorial, Trees Woods
Roof Type Composition
Garage Yes
Building
Lot Description Private, Secluded, Wooded
Story 2
Sewer Public Sewer
Water Public Water
Level or Stories 2
Schools
Elementary Schools Riverside
Middle Schools Alder Creek
High Schools Putnam
Others
Senior Community No
Acceptable Financing Conventional, FHA, LeaseOption, OwnerWillCarry, USDALoan, VALoan
Listing Terms Conventional, FHA, LeaseOption, OwnerWillCarry, USDALoan, VALoan
Read Less Info
Want to know what your home might be worth? Contact us for a FREE valuation!

Our team is ready to help you sell your home for the highest possible price ASAP








