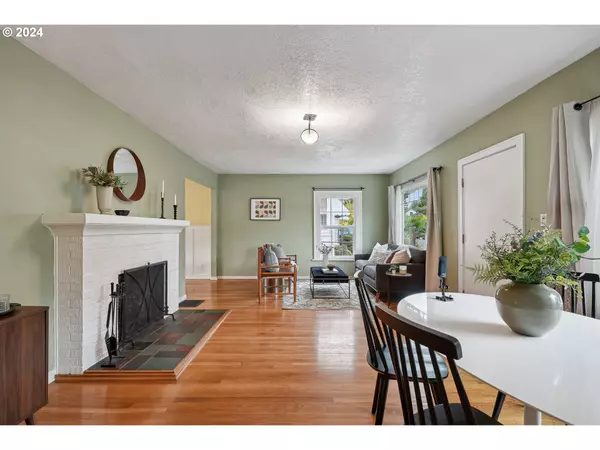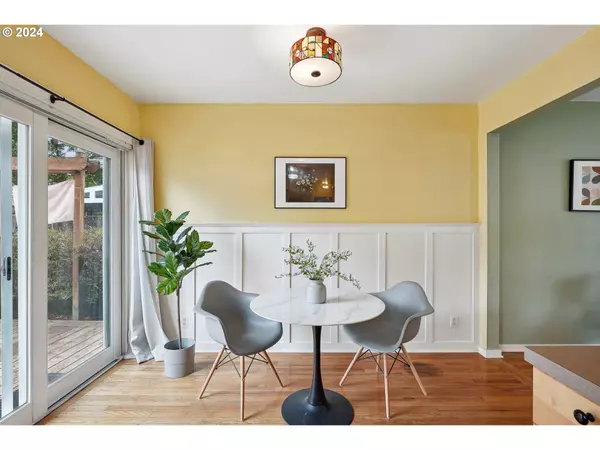Bought with Urban Nest Realty
$549,900
$549,900
For more information regarding the value of a property, please contact us for a free consultation.
3 Beds
2 Baths
1,404 SqFt
SOLD DATE : 11/21/2024
Key Details
Sold Price $549,900
Property Type Single Family Home
Sub Type Single Family Residence
Listing Status Sold
Purchase Type For Sale
Square Footage 1,404 sqft
Price per Sqft $391
Subdivision Beaumont - Wilshire
MLS Listing ID 24205067
Sold Date 11/21/24
Style Cottage
Bedrooms 3
Full Baths 2
Year Built 1926
Annual Tax Amount $3,425
Tax Year 2023
Lot Size 5,227 Sqft
Property Description
Nestled in the heart of the coveted Beaumont/Wilshire neighborhood, this charming cottage home invites you in with its timeless appeal and thoughtful design. As you approach, the welcoming front porch sets the tone for the warmth that awaits inside. Step through the door and into the spacious living room, where the hardwood floors and a wood-burning fireplace create the perfect ambiance for relaxing evenings or lively gatherings. The home's circular floor plan offers a seamless flow between rooms, with abundant sitting areas to enjoy. Adjacent to the living room is a bright dining room, perfectly positioned next to the kitchen. With convenient access to the back deck through a sliding door, it's an ideal spot for indoor-outdoor entertaining. The open kitchen comes complete with a range, refrigerator, and ample storage space, including a handy pantry. On the main level, you'll find two serene bedrooms featuring hardwood floors that enhance the home's classic feel. Between the two rooms is a Jack and Jill bathroom, with a tub/shower combination for ultimate convenience. Head downstairs to discover the spacious third bedroom, a true retreat with its en-suite bath. The lower level also houses the laundry facilities. Whether hosting guests or creating a personal hideaway, this space offers flexibility and privacy. Outside, the fully fenced backyard beckons you to unwind. Whether it's soaking in the hot tub after a long day, hosting a barbecue on the deck, or tending to the garden, this outdoor oasis provides the perfect balance of relaxation and entertainment. Parking is always a breeze with a secure one-car garage and plenty of on-street parking. Located just steps from local parks, groceries, cozy cafes, and mass transportation, this gracious cottage offers the perfect blend of peaceful living and vibrant community access. HES 6. 98 Bike Score.
Location
State OR
County Multnomah
Area _142
Zoning R5
Rooms
Basement Partial Basement, Partially Finished
Interior
Interior Features Hardwood Floors, High Ceilings, Laundry, Wallto Wall Carpet
Heating Forced Air
Fireplaces Number 1
Fireplaces Type Wood Burning
Appliance Dishwasher, Free Standing Range, Free Standing Refrigerator, Pantry
Exterior
Exterior Feature Deck, Fenced, Yard
Parking Features Detached
Garage Spaces 1.0
Roof Type Composition
Garage Yes
Building
Lot Description Level
Story 2
Sewer Public Sewer
Water Public Water
Level or Stories 2
Schools
Elementary Schools Vernon
Middle Schools Vernon
High Schools Jefferson
Others
Senior Community No
Acceptable Financing Cash, Conventional, FHA, VALoan
Listing Terms Cash, Conventional, FHA, VALoan
Read Less Info
Want to know what your home might be worth? Contact us for a FREE valuation!

Our team is ready to help you sell your home for the highest possible price ASAP








