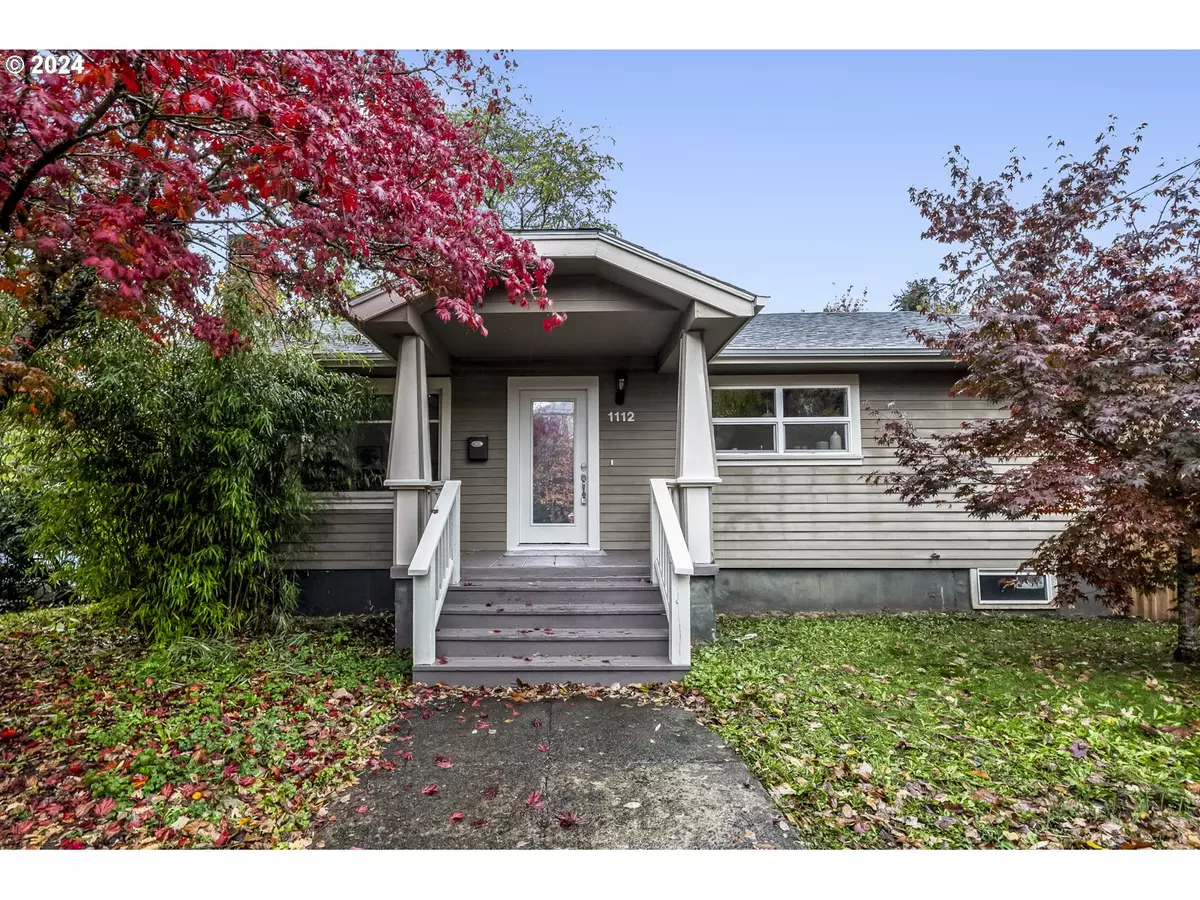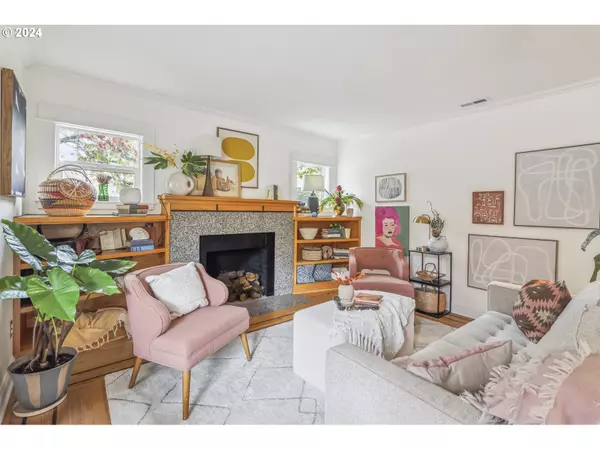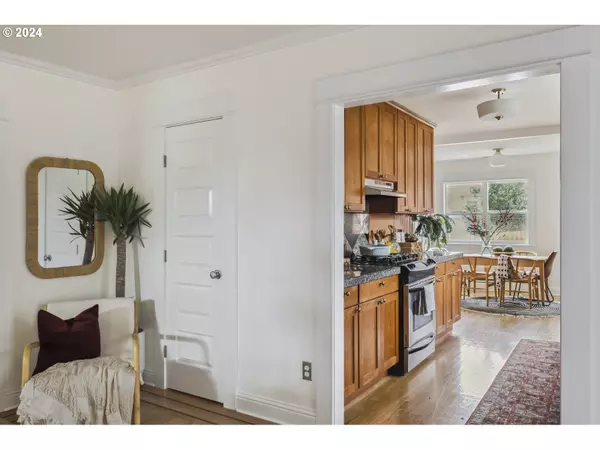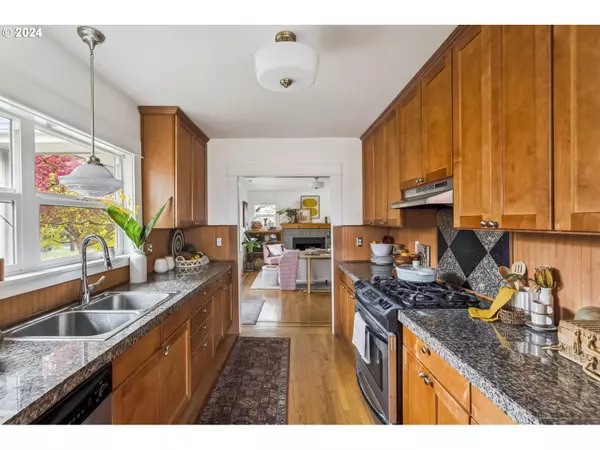Bought with The Agency Portland
$635,000
$599,000
6.0%For more information regarding the value of a property, please contact us for a free consultation.
3 Beds
2 Baths
1,728 SqFt
SOLD DATE : 11/20/2024
Key Details
Sold Price $635,000
Property Type Single Family Home
Sub Type Single Family Residence
Listing Status Sold
Purchase Type For Sale
Square Footage 1,728 sqft
Price per Sqft $367
Subdivision Montavilla / Mt Tabor
MLS Listing ID 24669727
Sold Date 11/20/24
Style Bungalow, Capecod
Bedrooms 3
Full Baths 2
Year Built 1924
Annual Tax Amount $6,810
Tax Year 2024
Lot Size 5,227 Sqft
Property Description
This home sits on a corner lot nestled between the beauty of Mt. Tabor Park and the hip shops and eateries of Montavilla. Original wood floors with inlay details and a wood burning fireplace greet you as you step through the front door into the bright living room. The kitchen offers stainless steel appliances, large windows, granite tile countertop and flows into a charming dining space with outside access making for lovely indoor/outdoor flow on warm days. On the main floor you will find two comfortable bedrooms, and a flexible space for an office, reading nook or yoga room! There is also a full bathroom with tub and tile flooring on the main. The finished basement is full of ADU potential with an exterior entrance and full bath. You'll find a spacious family room with wall to wall carpet and french doors leading into a third bedroom. Enjoy summertime dinners outdoors in the fully fenced yard. The detached garage with alley access is great for parking and projects. [Home Energy Score = 3. HES Report at https://rpt.greenbuildingregistry.com/hes/OR10234014]
Location
State OR
County Multnomah
Area _143
Zoning R5
Rooms
Basement Exterior Entry, Finished, Full Basement
Interior
Interior Features Granite, Hardwood Floors, Laundry, Wallto Wall Carpet, Washer Dryer, Wood Floors
Heating Forced Air
Cooling Air Conditioning Ready
Fireplaces Number 1
Fireplaces Type Wood Burning
Appliance Dishwasher, Free Standing Gas Range, Free Standing Refrigerator, Gas Appliances, Range Hood, Stainless Steel Appliance
Exterior
Exterior Feature Fenced, Yard
Garage Detached
Garage Spaces 1.0
Roof Type Composition
Garage Yes
Building
Lot Description Corner Lot
Story 2
Foundation Concrete Perimeter
Sewer Public Sewer
Water Public Water
Level or Stories 2
Schools
Elementary Schools Bridger
Middle Schools Bridger
High Schools Franklin
Others
Senior Community No
Acceptable Financing Cash, Conventional, FHA, VALoan
Listing Terms Cash, Conventional, FHA, VALoan
Read Less Info
Want to know what your home might be worth? Contact us for a FREE valuation!

Our team is ready to help you sell your home for the highest possible price ASAP









