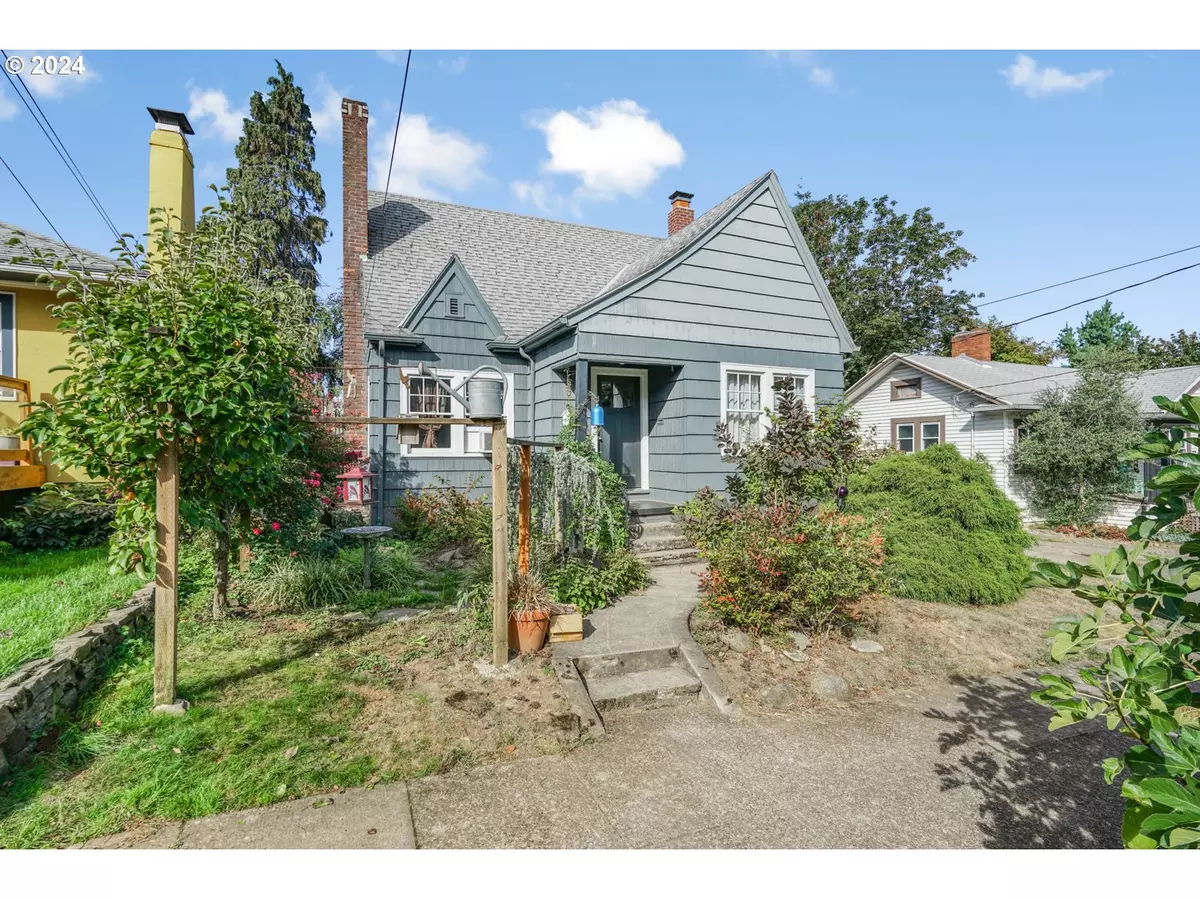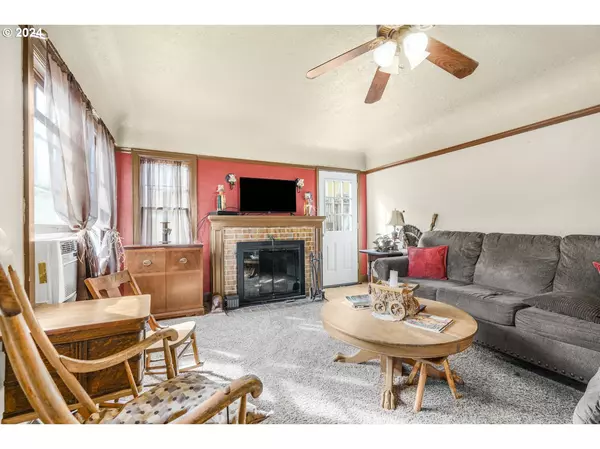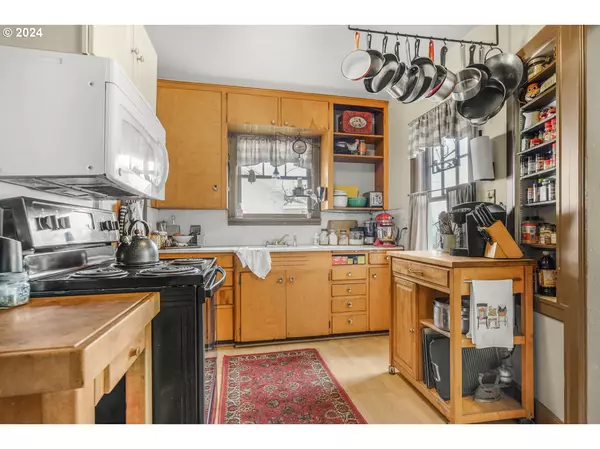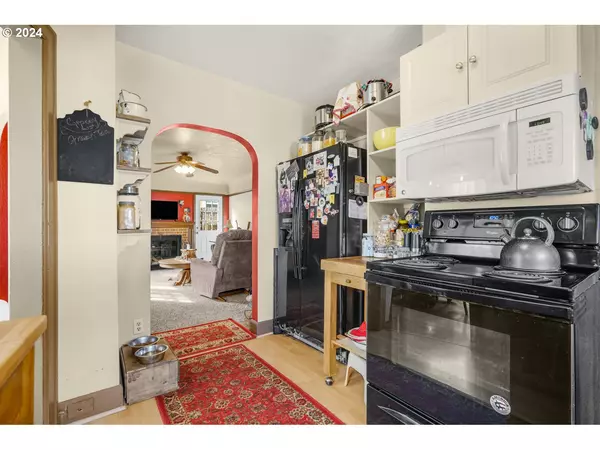Bought with Coldwell Banker Bain
$450,000
$450,000
For more information regarding the value of a property, please contact us for a free consultation.
3 Beds
1 Bath
2,304 SqFt
SOLD DATE : 11/20/2024
Key Details
Sold Price $450,000
Property Type Single Family Home
Sub Type Single Family Residence
Listing Status Sold
Purchase Type For Sale
Square Footage 2,304 sqft
Price per Sqft $195
MLS Listing ID 24416340
Sold Date 11/20/24
Style Stories2, Cottage
Bedrooms 3
Full Baths 1
Year Built 1929
Annual Tax Amount $5,534
Tax Year 2023
Lot Size 4,791 Sqft
Property Description
Your dream cottage in the heart of Hyde Park neighborhood! This delightful home features fresh paint and new siding, both completed just two years ago. As you step inside, you'll be greeted by arched doorways that add character to the inviting living room, complete with a cozy fireplace and a door leading to your private deck. The dining room has hardwood floors and built-ins, perfect for showcasing your favorite treasures. With two comfortable bedrooms and a full bath on the main level, this home offers both functionality and charm. Head upstairs to discover a spacious bonus area, which could serve as a third bedroom, office, or playroom. The unfinished basement offers endless possibilities, featuring a laundry room and lots of space for a family room, workshop, or additional storage. The detached garage provides even more room for your needs. Step outside to your private, fenced backyard, ideal for entertaining or relaxing. Enjoy the deck, patio, stone walkway, and a lovely garden space that enhances your outdoor living experience. Located just minutes from restaurants, shopping, parks, and schools, this home has fantastic bike and walk scores, making it perfect for an active lifestyle. Plus, you’re only 15 minutes from Legacy Emanuel Medical Center. Don’t miss the opportunity to make this charming cottage your own!
Location
State OR
County Multnomah
Area _142
Rooms
Basement Unfinished
Interior
Interior Features Ceiling Fan, Hardwood Floors, Wallto Wall Carpet
Heating Forced Air
Cooling None
Fireplaces Number 1
Fireplaces Type Wood Burning
Appliance Free Standing Range, Microwave
Exterior
Exterior Feature Deck, Fenced, Patio, Yard
Garage Detached
Garage Spaces 1.0
Roof Type Composition
Garage Yes
Building
Lot Description Level
Story 2
Sewer Public Sewer
Water Public Water
Level or Stories 2
Schools
Elementary Schools Scott
Middle Schools Roseway Heights
High Schools Leodis Mcdaniel
Others
Senior Community No
Acceptable Financing Cash, Conventional, FHA, VALoan
Listing Terms Cash, Conventional, FHA, VALoan
Read Less Info
Want to know what your home might be worth? Contact us for a FREE valuation!

Our team is ready to help you sell your home for the highest possible price ASAP









