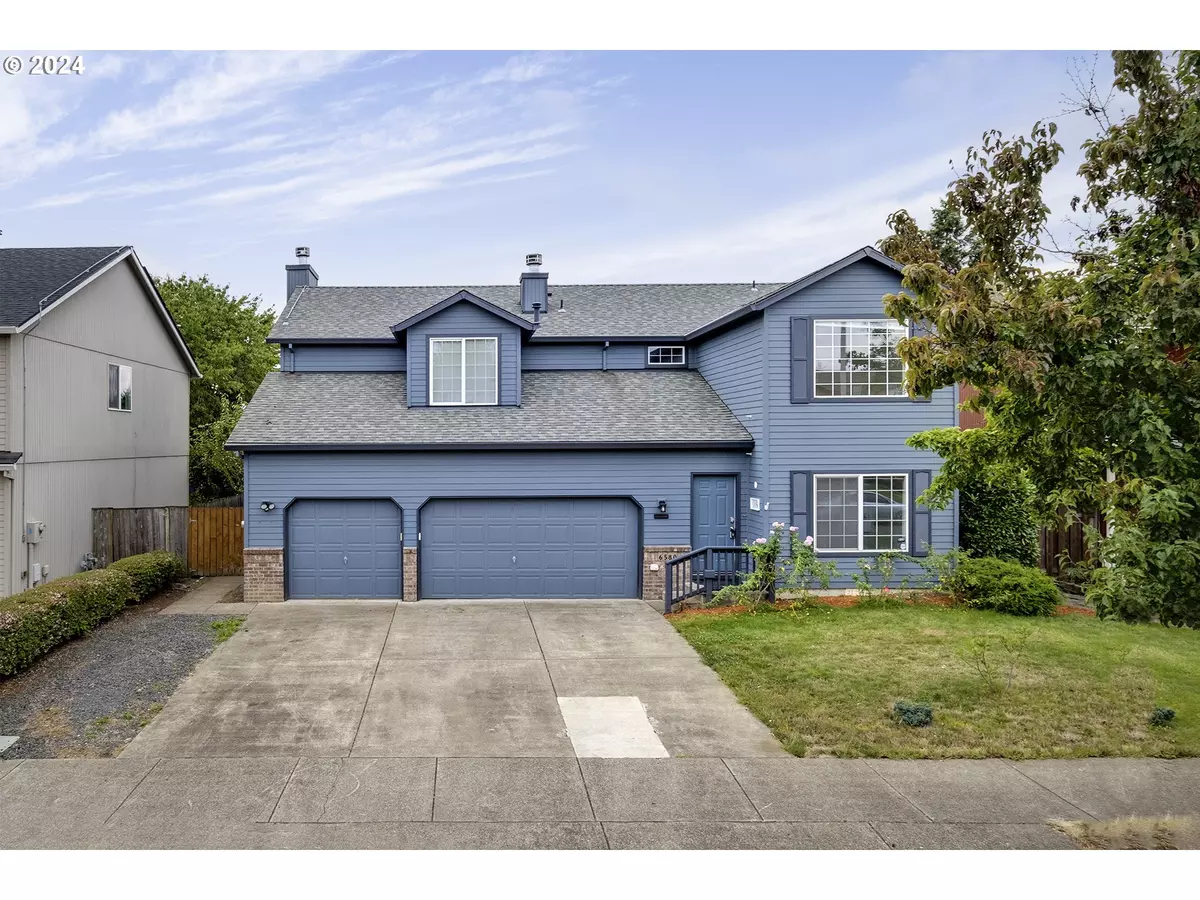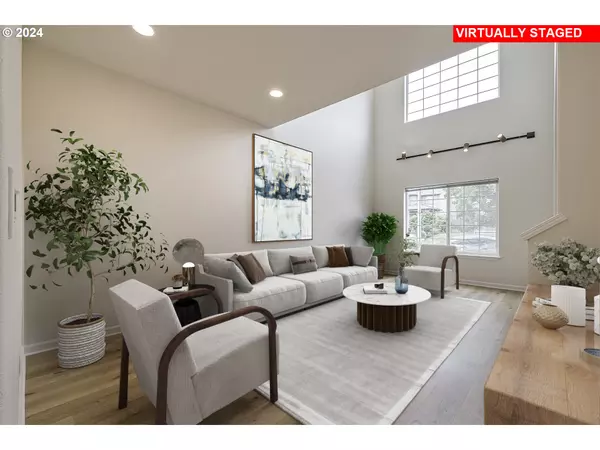Bought with Keller Williams Sunset Corridor
$628,800
$628,800
For more information regarding the value of a property, please contact us for a free consultation.
4 Beds
2.1 Baths
2,276 SqFt
SOLD DATE : 11/20/2024
Key Details
Sold Price $628,800
Property Type Single Family Home
Sub Type Single Family Residence
Listing Status Sold
Purchase Type For Sale
Square Footage 2,276 sqft
Price per Sqft $276
MLS Listing ID 24573201
Sold Date 11/20/24
Style Stories2, Traditional
Bedrooms 4
Full Baths 2
Year Built 2000
Annual Tax Amount $4,912
Tax Year 2023
Lot Size 6,098 Sqft
Property Description
Welcome to this gem, tucked away on a quiet cul-de-sac in a prime location where elegance meets functionality. Step inside to a grand entryway with soaring 20-foot ceilings, leading into open-concept living spaces that are both modern and inviting. Updated Luxury Vinyl Planking floors flow seamlessly throughout, while large windows bathe the home in abundant natural light, creating an airy and welcoming atmosphere. The gourmet kitchen is a chef’s dream, featuring a central island with a breakfast bar, stainless steel appliances, and a pantry offering ample storage. Retreat to the owner’s suite, where vaulted ceilings and a cozy fireplace set a serene atmosphere. The generous walk-in closet provides plenty of space, and the en-suite bath is a haven w/ a soaking tub and dual vanity sinks—perfect for unwinding. Double French doors from the kitchen and dining area lead to an expansive covered deck and a fully fenced backyard. Whether you’re hosting a barbecue or enjoying a quiet morning coffee, this outdoor space is designed for relaxation and entertainment. For those with a green thumb, the meticulously landscaped garden includes roses, an apple tree, blueberry bushes, and raised planter boxes, making it a gardener’s delight. Additional highlights include a spacious laundry room on the main level, a 3-car garage w/ overhead storage and a 50A electric car charger, as well as owned solar panels for energy efficiency. Recent updates, including new roof and exterior paint (2020), new water heater (2023), new windows and fresh interior paint (2024) ensures that this home is move-in ready. With no HOA to worry about, you’ll enjoy making this home truly your own. Plus, you’re just minutes away from shopping and dining options at Hillsboro Promenade and Tanasbourne, as well as a vast network of parks, dog parks, walking and hiking trails, and golf courses. This home offers the perfect blend of comfort, convenience, and community—don’t miss the chance to make it yours! [Home Energy Score = 10. HES Report at https://rpt.greenbuildingregistry.com/hes/OR10232593]
Location
State OR
County Washington
Area _152
Zoning SFR-6
Rooms
Basement Crawl Space
Interior
Interior Features Ceiling Fan, Garage Door Opener, High Ceilings, Laminate Flooring, Laundry, Luxury Vinyl Plank, Vaulted Ceiling, Washer Dryer
Heating Forced Air
Cooling Central Air
Fireplaces Number 2
Fireplaces Type Gas
Appliance Dishwasher, Disposal, Free Standing Range, Free Standing Refrigerator, Island, Pantry, Range Hood, Tile
Exterior
Exterior Feature Covered Deck, Deck, Fenced, Raised Beds, Yard
Garage Attached
Garage Spaces 3.0
Roof Type Composition
Garage Yes
Building
Lot Description Cul_de_sac, Level
Story 2
Foundation Concrete Perimeter
Sewer Public Sewer
Water Public Water
Level or Stories 2
Schools
Elementary Schools Ladd Acres
Middle Schools Brown
High Schools Century
Others
Senior Community No
Acceptable Financing Cash, Conventional, FHA, VALoan
Listing Terms Cash, Conventional, FHA, VALoan
Read Less Info
Want to know what your home might be worth? Contact us for a FREE valuation!

Our team is ready to help you sell your home for the highest possible price ASAP









