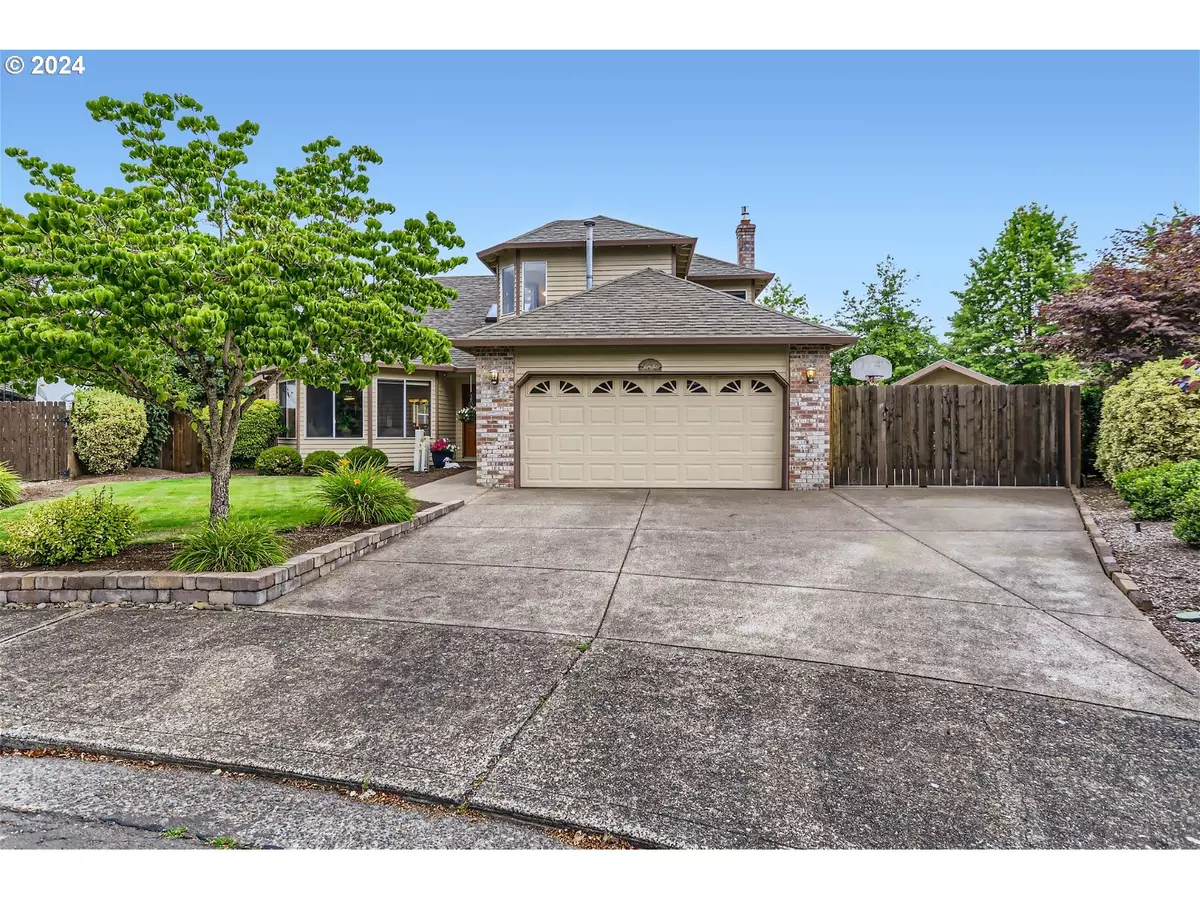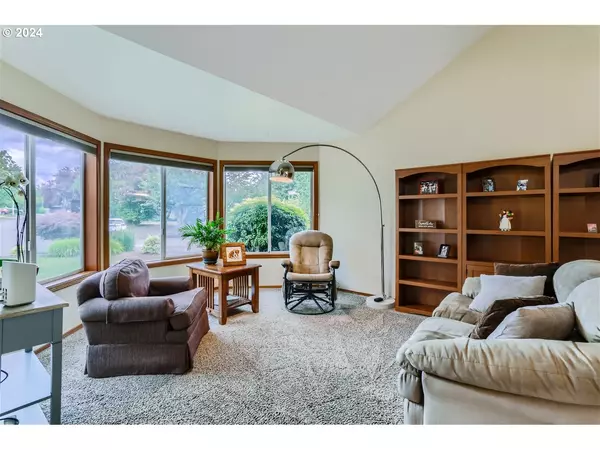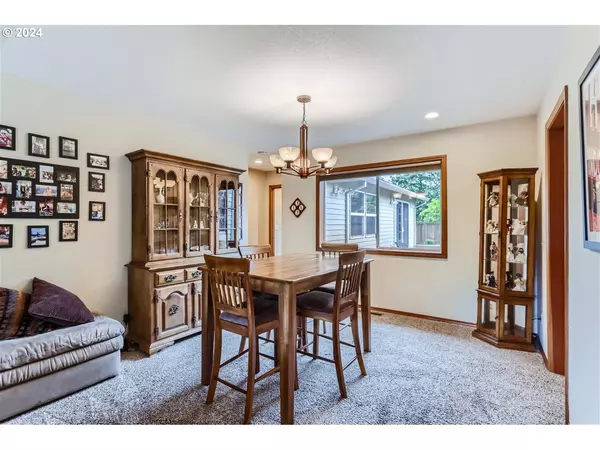Bought with eXp Realty, LLC
$799,900
$799,900
For more information regarding the value of a property, please contact us for a free consultation.
4 Beds
3.1 Baths
3,136 SqFt
SOLD DATE : 11/15/2024
Key Details
Sold Price $799,900
Property Type Single Family Home
Sub Type Single Family Residence
Listing Status Sold
Purchase Type For Sale
Square Footage 3,136 sqft
Price per Sqft $255
Subdivision Hawthorn Farm Village
MLS Listing ID 24068244
Sold Date 11/15/24
Style Stories2, Traditional
Bedrooms 4
Full Baths 3
Condo Fees $264
HOA Fees $22/ann
Year Built 1989
Annual Tax Amount $5,953
Tax Year 2023
Lot Size 0.260 Acres
Property Description
Impeccably maintained 4 bedroom 3.5 bath home on huge cul-de-sac lot with garden shed and spacious outbuilding for remote work/craft room/workshop-someone need a man cave or she shed? Two primary bedrooms offered-one on the main floor with a huge en-suite and double doors to back yard and deck. Would make a great MIL area. Additional primary with bath on upper floor includes two more bedrooms and a full bath. Main level offers vaulted living, formal dining, granite kitchen with nook and opens to family room with gas stove in a beautiful brick alcove. Huge yard with water feature, raised garden beds, loads of covered decking and a brick area with firepit! It's ready for any type of entertaining or lifestyle you have! Fenced separate RV parking with room for additional cars in driveway. Why not live in a neighborhood where all the homes are in amazing condition and on large enough lots that you've got elbow room and offers quiet easy living!! Very convenient to three major Intel facilities and other hi-tech companies, local airport, all major highways, restaurants and shopping. This is a neighborhood and home with features that are hard to find...come and take a look!
Location
State OR
County Washington
Area _152
Zoning resid
Rooms
Basement Crawl Space
Interior
Interior Features Ceiling Fan, Garage Door Opener, Granite, Tile Floor, Vaulted Ceiling, Wallto Wall Carpet, Washer Dryer
Heating Forced Air
Cooling Central Air
Fireplaces Number 1
Fireplaces Type Gas
Appliance Cooktop, Dishwasher, Disposal, Down Draft, Free Standing Refrigerator, Pantry
Exterior
Exterior Feature Covered Deck, Dog Run, Fenced, Garden, Patio, R V Parking, Tool Shed, Water Feature, Yard
Garage Attached
Garage Spaces 2.0
Roof Type Composition
Garage Yes
Building
Lot Description Cul_de_sac, Level
Story 2
Sewer Public Sewer
Water Public Water
Level or Stories 2
Schools
Elementary Schools West Union
Middle Schools Poynter
High Schools Liberty
Others
Senior Community No
Acceptable Financing Cash, Conventional
Listing Terms Cash, Conventional
Read Less Info
Want to know what your home might be worth? Contact us for a FREE valuation!

Our team is ready to help you sell your home for the highest possible price ASAP









