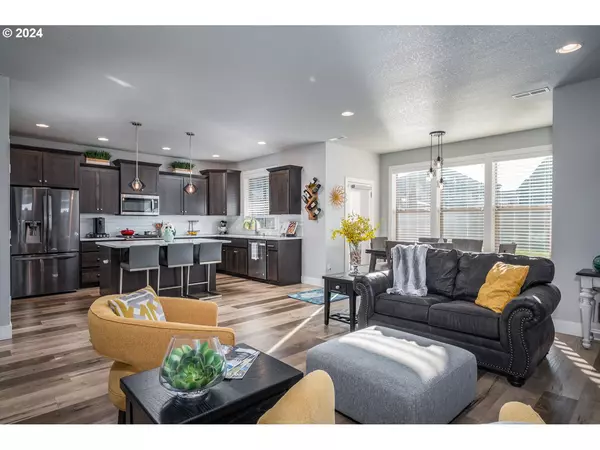Bought with Keller Williams Realty
$615,000
$599,900
2.5%For more information regarding the value of a property, please contact us for a free consultation.
3 Beds
2.1 Baths
2,235 SqFt
SOLD DATE : 11/12/2024
Key Details
Sold Price $615,000
Property Type Single Family Home
Sub Type Single Family Residence
Listing Status Sold
Purchase Type For Sale
Square Footage 2,235 sqft
Price per Sqft $275
MLS Listing ID 24236856
Sold Date 11/12/24
Style Stories2, Contemporary
Bedrooms 3
Full Baths 2
Condo Fees $265
HOA Fees $88/qua
Year Built 2018
Annual Tax Amount $4,264
Tax Year 2023
Lot Size 5,227 Sqft
Property Description
Why compete with the higher prices of brand-new construction when you can own this beautifully maintained 3 bedroom, 2.5 bath contemporary home built in 2018 by Urban Northwest Homes? This spacious 2-story home offers an open floor plan, ideal for entertaining, with large windows that flood the main level with natural light. The primary suite is a true retreat, featuring vaulted ceilings, a luxurious ensuite with a soaker tub, walk-in shower, and customized walk-in closet.On the main floor, you'll find engineered hardwoods, a dedicated office space, and a modern kitchen equipped with quartz countertops, custom blinds, and a tankless water heater. Step outside to enjoy the expansive backyard, much larger than those of newer homes, perfect for outdoor gatherings. The back patio includes a retractable awning for shade, and the built-in gas line makes grilling a breeze.Upstairs, the bonus loft provides a great spot for a second living area, TV room, or game space. The neighborhood is designed for an active lifestyle with a 3-acre natural park—perfect for kids and pets. This home also features energy-efficient double-paned vinyl windows, forced air heating, and air conditioning for year-round comfort. Don't miss out on this opportunity to own a home that combines the best of modern amenities and thoughtful design with a competitive price point! Large 12x14 entry. All new light fixtures and Tesla Charger
Location
State WA
County Clark
Area _62
Rooms
Basement Crawl Space
Interior
Interior Features Engineered Hardwood, Garage Door Opener, Laundry, Quartz, Soaking Tub, Vaulted Ceiling, Wallto Wall Carpet
Heating Forced Air
Cooling Central Air
Fireplaces Number 1
Fireplaces Type Gas
Appliance Builtin Range, Dishwasher, Disposal, Gas Appliances, Island, Microwave, Pantry, Quartz, Stainless Steel Appliance
Exterior
Exterior Feature Covered Patio, Fenced, Gas Hookup, Sprinkler, Yard
Garage Attached
Garage Spaces 2.0
Roof Type Composition
Garage Yes
Building
Lot Description Level
Story 2
Sewer Public Sewer
Water Public Water
Level or Stories 2
Schools
Elementary Schools Glenwood
Middle Schools Laurin
High Schools Prairie
Others
Senior Community No
Acceptable Financing Cash, Conventional, FHA
Listing Terms Cash, Conventional, FHA
Read Less Info
Want to know what your home might be worth? Contact us for a FREE valuation!

Our team is ready to help you sell your home for the highest possible price ASAP









