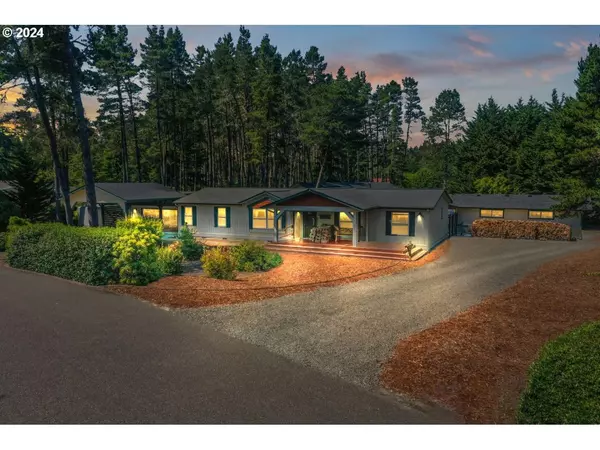Bought with Berkshire Hathaway HomeServices NW Real Estate
$629,900
$619,900
1.6%For more information regarding the value of a property, please contact us for a free consultation.
3 Beds
2 Baths
1,782 SqFt
SOLD DATE : 11/08/2024
Key Details
Sold Price $629,900
Property Type Manufactured Home
Sub Type Manufactured Homeon Real Property
Listing Status Sold
Purchase Type For Sale
Square Footage 1,782 sqft
Price per Sqft $353
Subdivision North Lakes
MLS Listing ID 24107126
Sold Date 11/08/24
Style Double Wide Manufactured
Bedrooms 3
Full Baths 2
Year Built 1998
Annual Tax Amount $2,947
Tax Year 2023
Lot Size 0.930 Acres
Property Description
New improved price! Charming North Lakes Area Home with Income Opportunity! Welcome to this wonderful north lakes area home, perfectly positioned for both tranquility and convenience. Situated a short walk from Sutton Lake and just moments away from several other nearby lakes, this property offers a serene and picturesque environment. Additionally, it is conveniently located moments away from Old Town Florence and the Siuslaw Dunes, providing easy access to recreational activities and amenities. Key Features; Prime Location: Enjoy the natural beauty of nearby lakes and the convenience of being close to Old Town Florence and the Siuslaw Dunes. RV Parking: Ample space for RV parking, ideal for those with recreational vehicles. Garages and Carport: The home features a large 2-car garage with additional parking and storage options. Detached ADU: A newer detached 768 sq. ft. ADU with its own attached garage, offering versatile possibilities for use. Studio/Shop: A large detached finished studio/shop for your home office or hobby needs. Spacious Interior: Inside the home, a large kitchen seamlessly blends with an open living floor plan, creating a welcoming and inclusive atmosphere, perfect for entertaining guests or spending quality time with loved ones. Great Separation of Space: The floor plan ensures privacy and comfort throughout the home. Master Suite: The master bedroom features a large walk-in closet and an updated bathroom, providing a retreat-like experience. Updated Hallway Bathroom: Beautifully updated for a modern touch. Recent Updates: New LVP (Luxury Vinyl Plank) flooring, an EPA-approved wood stove, an updated kitchen, interior painting, and a refreshed laundry room. Summary: This property offers a range of desirable features, including rental income potential, proximity to lakes and dunes, room for RV parking, and various updates throughout the home.
Location
State OR
County Lane
Area _230
Zoning RR1
Rooms
Basement Crawl Space
Interior
Interior Features Accessory Dwelling Unit, Laminate Flooring, Laundry, Luxury Vinyl Tile, Vaulted Ceiling, Wood Floors
Heating Forced Air, Wall Furnace, Wood Stove
Cooling None
Fireplaces Number 1
Fireplaces Type Stove, Wood Burning
Appliance Dishwasher, Free Standing Range, Free Standing Refrigerator, Microwave, Stainless Steel Appliance
Exterior
Exterior Feature Deck, Outbuilding, Porch, Workshop, Xeriscape Landscaping
Garage Attached
Garage Spaces 2.0
View Trees Woods
Roof Type Composition,Shingle
Garage Yes
Building
Lot Description Level
Story 1
Foundation Block
Sewer Septic Tank
Water Public Water
Level or Stories 1
Schools
Elementary Schools Siuslaw
Middle Schools Siuslaw
High Schools Siuslaw
Others
Senior Community No
Acceptable Financing Cash, Conventional, VALoan
Listing Terms Cash, Conventional, VALoan
Read Less Info
Want to know what your home might be worth? Contact us for a FREE valuation!

Our team is ready to help you sell your home for the highest possible price ASAP









