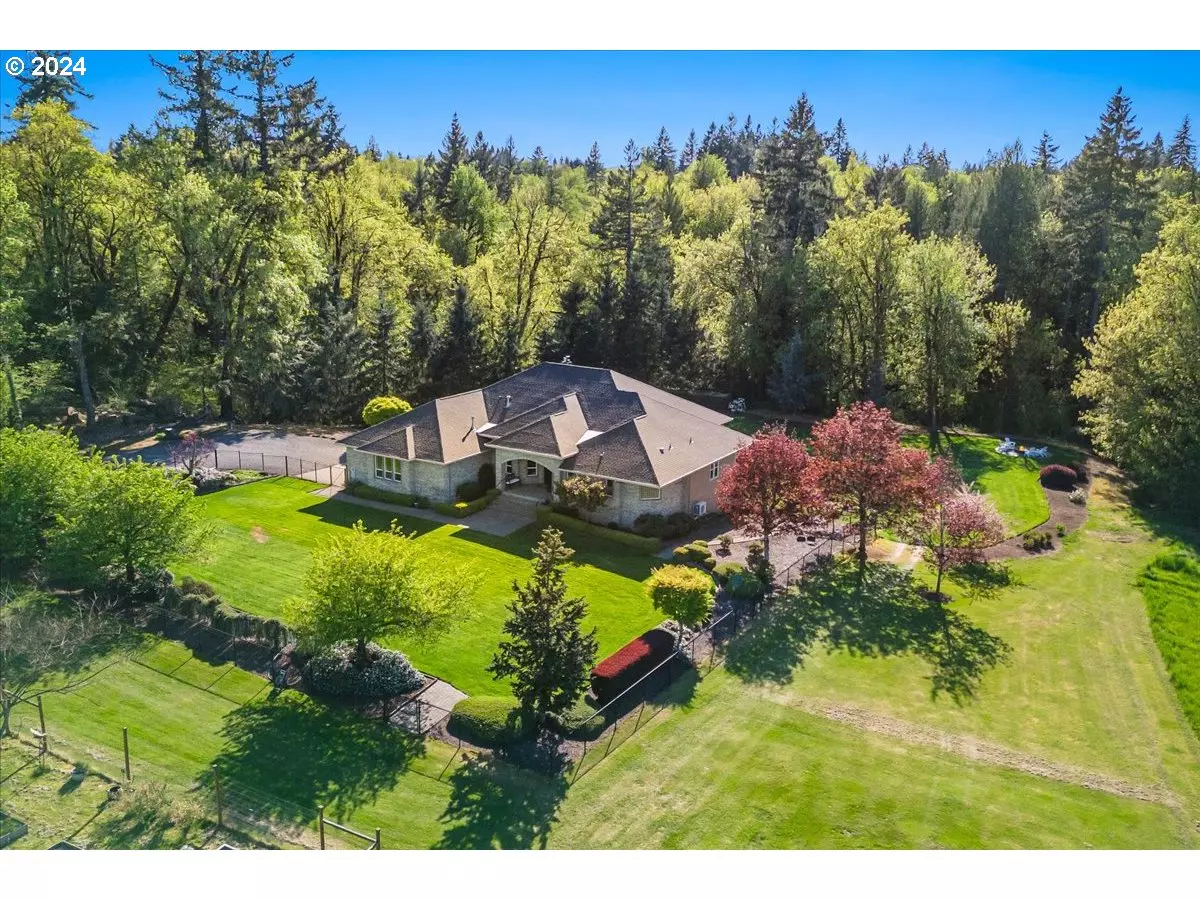Bought with Cascade Hasson Sotheby's International Realty
$1,999,999
$1,999,999
For more information regarding the value of a property, please contact us for a free consultation.
3 Beds
3.1 Baths
5,653 SqFt
SOLD DATE : 11/07/2024
Key Details
Sold Price $1,999,999
Property Type Single Family Home
Sub Type Single Family Residence
Listing Status Sold
Purchase Type For Sale
Square Footage 5,653 sqft
Price per Sqft $353
MLS Listing ID 24669860
Sold Date 11/07/24
Style Daylight Ranch, Traditional
Bedrooms 3
Full Baths 3
Year Built 2002
Annual Tax Amount $9,116
Tax Year 2023
Lot Size 26.390 Acres
Property Description
Today's greatest luxuries are privacy and space, evidenced across this elegant 26+acre estate. Travel down the long private drive to reveal this newly remodeled 2003 executive home,3bed+ office,3.1bath 5,653sqft with brand new 2024 roof tucked away amid mature landscaping. The main level living home emanates a warm,sunlit ambiance with large windows and gleaming inlaid hardwoods. Generous primary suite with dual closets,vaulted coved ceilings,shower plus soaking tub with splendid views across hay fields and forested land. Inviting living room,formal dining, open kitchen to breakfast nook and family room floorplan complete with cozy gas fireplace. Ideal for comfortable gatherings with friends and family milling about.Enjoy meal prep while cooking on the gourmet 6 burner gas range with built-in oven and microwave with loads of counter top workspace. Expansive newly remodeled walkout daylight basement beckons ideas for separate guest quarters,gym or entertaining game room complete with full bathroom,fireplace,storage and patio. Take advantage to unwind all year round on the impressive covered deck, absorb the sounds of nature from your yard oasis. In addition to the residence,this property offers 108X120 steel truss barn with sought after horseperson amenities such as 58X120 indoor arena.Lovely attached 5 stall stables, 4 standard 12x12 & 1 o/s 23x12 complete with concrete aisleway,tackroom,washrack and hay storage.Abundant level acreage with ability to design turnouts how you want,add an outdoor or simply keep as-is for the existing 20+ ton annual hay yield.Currently in farm deferral allowing for lower taxes.Attached covered lean-too storage space ideal for implements,RVs and trailers out of the weather.Enjoy the enclosed 24X24 workshop with separate 220 power and roll-up door as an idyllic place to tinker.Move-in ready for your animals to roam whilst being just 2miles to I-205, 8min to city convenience and 25 min to PDX airport,come experience firsthand for yourself.
Location
State OR
County Clackamas
Area _146
Zoning RRFF5
Rooms
Basement Daylight, Finished, Separate Living Quarters Apartment Aux Living Unit
Interior
Interior Features Garage Door Opener, Hardwood Floors, High Ceilings, Jetted Tub, Laundry, Separate Living Quarters Apartment Aux Living Unit, Tile Floor, Vaulted Ceiling, Wallto Wall Carpet, Washer Dryer
Heating Forced Air, Heat Pump, Mini Split
Cooling Central Air
Fireplaces Number 2
Fireplaces Type Gas
Appliance Builtin Oven, Builtin Range, Builtin Refrigerator, Convection Oven, Cook Island, Cooktop, Dishwasher, Disposal, Gas Appliances, Island, Microwave
Exterior
Exterior Feature Arena, Barn, Covered Arena, Covered Deck, Covered Patio, Cross Fenced, Dog Run, Fenced, Fire Pit, Garden, Outbuilding, Patio, Poultry Coop, Raised Beds, R V Parking, R V Boat Storage, Sprinkler, Workshop, Yard
Parking Features Attached, Oversized
Garage Spaces 3.0
Waterfront Description Creek
View Territorial, Trees Woods
Roof Type Composition
Accessibility MainFloorBedroomBath, MinimalSteps
Garage Yes
Building
Lot Description Level, Pasture, Private, Trees, Wooded
Story 1
Foundation Concrete Perimeter, Slab
Sewer Septic Tank
Water Well
Level or Stories 1
Schools
Elementary Schools Holcomb
Middle Schools Tumwata
High Schools Oregon City
Others
Senior Community No
Acceptable Financing Cash, Conventional, FarmCreditService
Listing Terms Cash, Conventional, FarmCreditService
Read Less Info
Want to know what your home might be worth? Contact us for a FREE valuation!

Our team is ready to help you sell your home for the highest possible price ASAP








