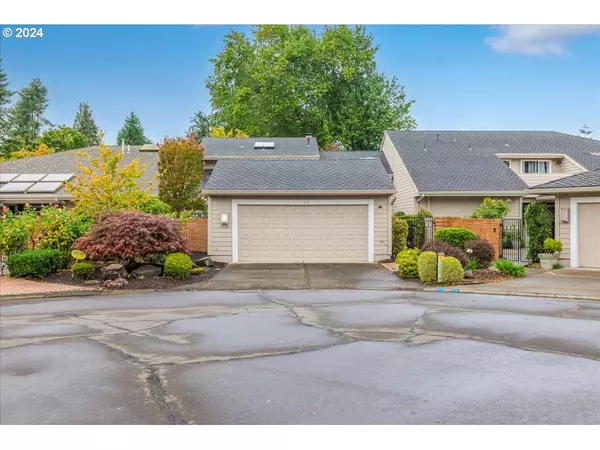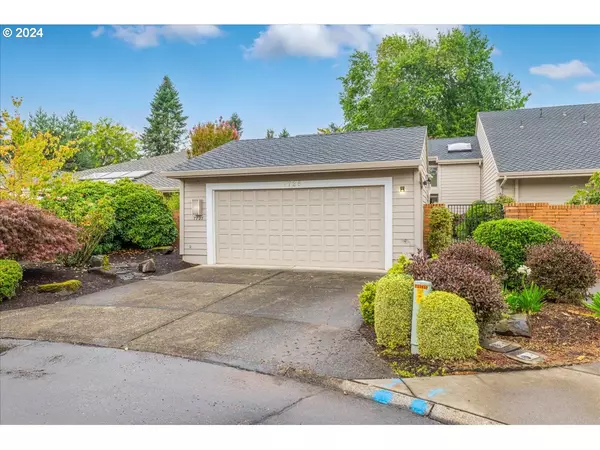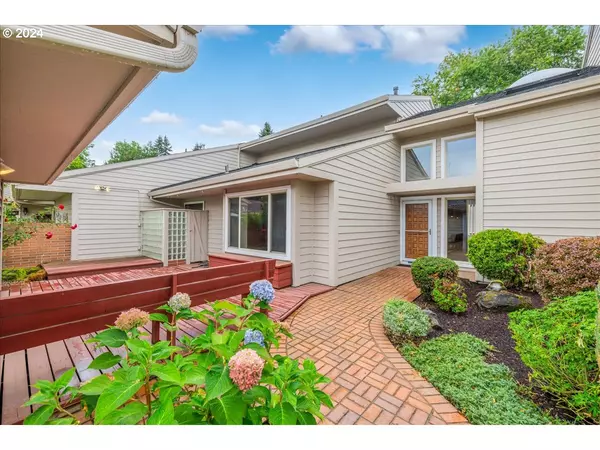Bought with Thoroughbred Real Estate Group Inc
$671,000
$680,000
1.3%For more information regarding the value of a property, please contact us for a free consultation.
2 Beds
2.1 Baths
2,214 SqFt
SOLD DATE : 11/01/2024
Key Details
Sold Price $671,000
Property Type Townhouse
Sub Type Attached
Listing Status Sold
Purchase Type For Sale
Square Footage 2,214 sqft
Price per Sqft $303
Subdivision Charbonneau
MLS Listing ID 24367278
Sold Date 11/01/24
Style Stories2
Bedrooms 2
Full Baths 2
Condo Fees $348
HOA Fees $348/mo
Year Built 1978
Annual Tax Amount $6,615
Tax Year 2023
Property Description
Prime Location in Charbonneau Golf Community! Located right on the 9th hole of Charbonneau's pristine Green Golf Course, this home allows you to enjoy a short stroll to the heart of Charbonneau where you'll find the Clubhouse, Market Cafe, Pro Shop, Tennis Courts, Pickleball, Exercise Room, and Putting Green. A private court entry with a quaint brick walkway adds a charming touch to the home's exterior. This house boasts a fantastic floor plan with a main-level bedroom with an ensuite bath and walk-in closet, a kitchen with a cozy eating area, a dining room that flows seamlessly into a living room with stunning vaulted ceilings. Upstairs, you'll find a bonus room and a large bedroom perfect for family or guests and an upstairs deck to relax with panoramic golf course views. The spacious garage comes equipped with plenty of storage cabinets, and a small greenhouse caters to your green thumb. Experience the best of Charbonneau living in this beautiful home. The price reflects the updates needed to make this your perfect home! Schedule a visit today and make it yours!
Location
State OR
County Clackamas
Area _151
Rooms
Basement None
Interior
Interior Features Laminate Flooring, Skylight, Vaulted Ceiling, Wallto Wall Carpet
Heating Forced Air
Cooling Central Air
Fireplaces Number 1
Fireplaces Type Wood Burning
Appliance Dishwasher, Disposal, Free Standing Range, Microwave, Tile
Exterior
Exterior Feature Covered Patio, Dock, Sprinkler, Storm Door
Parking Features Detached
Garage Spaces 2.0
View Golf Course
Roof Type Composition
Accessibility MainFloorBedroomBath, WalkinShower
Garage Yes
Building
Lot Description Level
Story 2
Foundation Concrete Perimeter
Sewer Public Sewer
Water Public Water
Level or Stories 2
Schools
Elementary Schools Eccles
Middle Schools Baker Prairie
High Schools Canby
Others
Senior Community No
Acceptable Financing Cash, Conventional
Listing Terms Cash, Conventional
Read Less Info
Want to know what your home might be worth? Contact us for a FREE valuation!

Our team is ready to help you sell your home for the highest possible price ASAP








