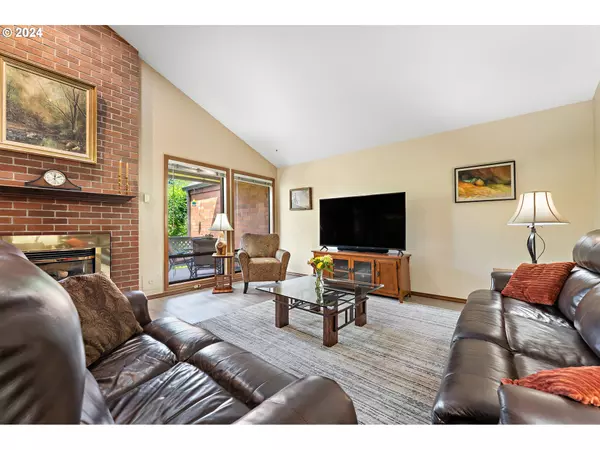Bought with Premiere Property Group, LLC
$349,500
$349,500
For more information regarding the value of a property, please contact us for a free consultation.
2 Beds
2 Baths
1,302 SqFt
SOLD DATE : 10/28/2024
Key Details
Sold Price $349,500
Property Type Condo
Sub Type Condominium
Listing Status Sold
Purchase Type For Sale
Square Footage 1,302 sqft
Price per Sqft $268
Subdivision King City Royal Gardens Condo
MLS Listing ID 24179280
Sold Date 10/28/24
Style Common Wall
Bedrooms 2
Full Baths 2
Condo Fees $407
HOA Fees $407/mo
Year Built 1985
Annual Tax Amount $3,100
Tax Year 2023
Property Description
OPEN SUNDAY AUGUST 4 1:00-3:00 pm Discover the pinnacle of 55+ living in the sought-after King City Civic Association! This spacious 1,302 sq ft condo at 11992 SW Royalty Ct Unit #28 boasts 2 bedrooms, 2 baths, and the largest floor plan in the complex. Enjoy elegant LVP flooring and a vaulted, airy living room featuring a gas fireplace that warms the entire space. The spacious kitchen features an abundance of cabinets and countertops to help make meal prep a breeze! A Murphy bed with attached desk/workspace and side closets occupys the second bedroom....a multipurpose area for overnight guests or working on your favorite craft. Step out onto the HUGE deck to take in the tranquil views of the creek/pond, a perfect spot for watching ducks and ducklings. This prime location is surrounded by lush landscaping and natural beauty, ensuring peace and privacy. Embrace a lifestyle of comfort and serenity in this beautifully appointed home with abundant natural light throughout. Don't miss the chance to own the best located unit in this exceptional community!
Location
State OR
County Washington
Area _151
Rooms
Basement None
Interior
Interior Features Ceiling Fan, Garage Door Opener, Vaulted Ceiling, Vinyl Floor, Washer Dryer
Heating Heat Pump
Cooling Heat Pump
Fireplaces Number 1
Fireplaces Type Gas, Insert
Appliance Dishwasher, Disposal, Free Standing Range, Free Standing Refrigerator, Microwave
Exterior
Exterior Feature Covered Deck
Parking Features Detached, Oversized
Garage Spaces 1.0
Waterfront Description Creek
View Creek Stream, Pond
Roof Type Composition
Accessibility MainFloorBedroomBath, OneLevel, UtilityRoomOnMain, WalkinShower
Garage Yes
Building
Lot Description Commons, Pond, Stream
Story 1
Foundation Slab
Sewer Public Sewer
Water Public Water
Level or Stories 1
Schools
Elementary Schools Alberta Rider
Middle Schools Twality
High Schools Tualatin
Others
Senior Community Yes
Acceptable Financing Cash, Conventional
Listing Terms Cash, Conventional
Read Less Info
Want to know what your home might be worth? Contact us for a FREE valuation!

Our team is ready to help you sell your home for the highest possible price ASAP








