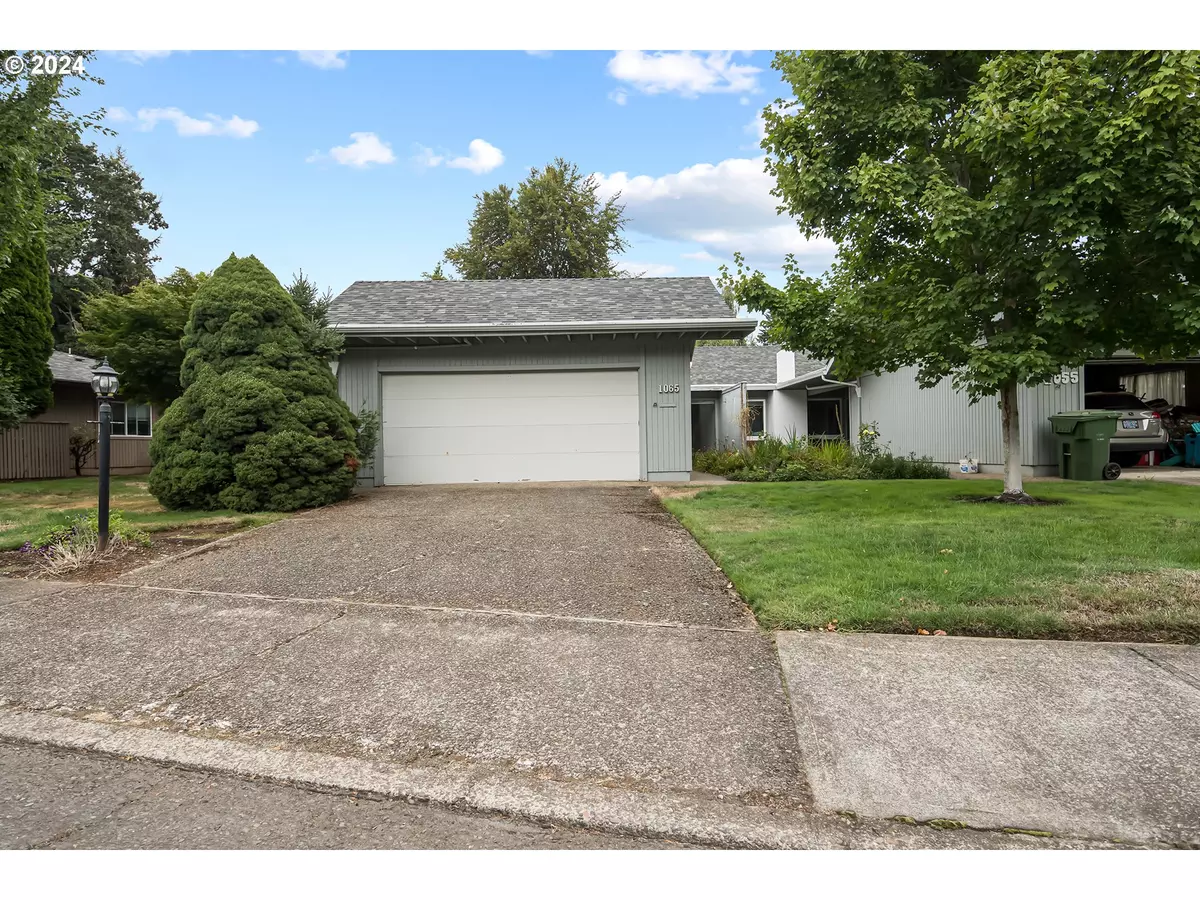Bought with Berkshire Hathaway HomeServices NW Real Estate
$277,000
$285,000
2.8%For more information regarding the value of a property, please contact us for a free consultation.
2 Beds
2 Baths
1,344 SqFt
SOLD DATE : 10/25/2024
Key Details
Sold Price $277,000
Property Type Condo
Sub Type Condominium
Listing Status Sold
Purchase Type For Sale
Square Footage 1,344 sqft
Price per Sqft $206
MLS Listing ID 24331747
Sold Date 10/25/24
Style Stories1, Common Wall
Bedrooms 2
Full Baths 2
Condo Fees $524
HOA Fees $524/mo
Year Built 1968
Annual Tax Amount $3,147
Tax Year 2023
Property Description
Enjoy very low maintenance living in this spacious 2-bedroom, 2 full baths, single level condo. Located near shopping and restaurants in a well-established, quiet neighborhood with green spaces and plentiful trees in West Salem. HOA fees include water/sewer/garbage, landscaping, siding and roof. Stay comfortable year-round with heat pump heating and cooling.Interior has been very well maintained. Priced affordably to enjoy as is or with room to update and style the way you love. Featuring exposed wood beams in ceiling and built in wood cabinetry. The large living room windows offer a ton a natural lighting. Center focal point gas fireplace. Enjoy a private covered deck off the dining room. You'll love the heated shower floor in primary bath! The layout is fantastic and super comfortable.
Location
State OR
County Polk
Area _169
Interior
Interior Features Wallto Wall Carpet
Heating Forced Air, Heat Pump
Cooling Heat Pump
Fireplaces Number 1
Fireplaces Type Gas
Appliance Dishwasher, Free Standing Range, Free Standing Refrigerator, Microwave
Exterior
Exterior Feature Covered Deck
Garage Attached
Garage Spaces 1.0
View Territorial
Roof Type Composition
Parking Type Driveway
Garage Yes
Building
Lot Description Level, Seasonal, Trees
Story 1
Foundation Concrete Perimeter
Sewer Public Sewer
Water Public Water
Level or Stories 1
Schools
Elementary Schools Harritt
Middle Schools Walker
High Schools West Salem
Others
Senior Community No
Acceptable Financing Cash, Conventional
Listing Terms Cash, Conventional
Read Less Info
Want to know what your home might be worth? Contact us for a FREE valuation!

Our team is ready to help you sell your home for the highest possible price ASAP









