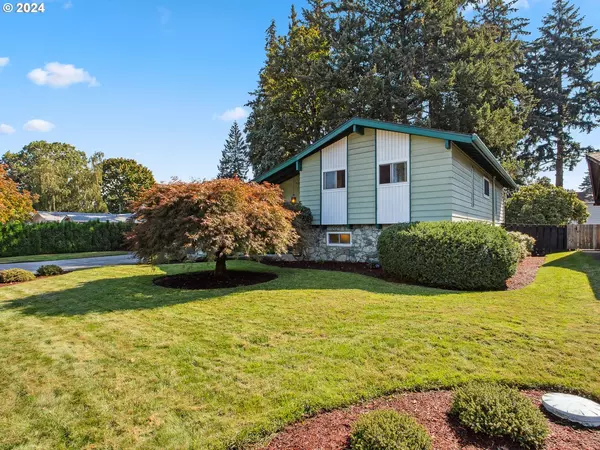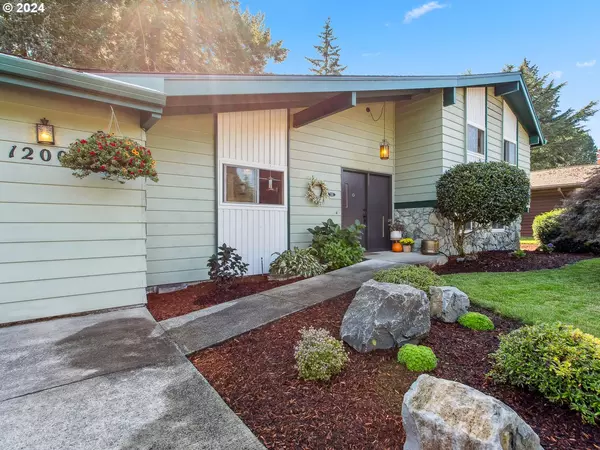Bought with Veracity Real Estate Group
$644,900
$644,900
For more information regarding the value of a property, please contact us for a free consultation.
4 Beds
2.1 Baths
2,558 SqFt
SOLD DATE : 10/24/2024
Key Details
Sold Price $644,900
Property Type Single Family Home
Sub Type Single Family Residence
Listing Status Sold
Purchase Type For Sale
Square Footage 2,558 sqft
Price per Sqft $252
MLS Listing ID 24466991
Sold Date 10/24/24
Style Tri Level
Bedrooms 4
Full Baths 2
Year Built 1969
Annual Tax Amount $4,910
Tax Year 2023
Lot Size 0.260 Acres
Property Description
Beautiful tri level mid/mod home with updates throughout. Wonderful open floor plan kitchen/living/dining with vaulted ceiling, recessing lighting and custom beam. Freshly painted cabinets and new SS appliances and island. The new luxury vinyl plank flooring and paint gives the home an airy feel. The floor to ceiling rock wood burning fireplace stands out as a masterpiece of craftsmanship. The flooring continues upstairs where you'll find three bdrms, two bath with custom blinds. Master Bath has been beautifully remodeled with a soaker tub/shower combo, and tiled that goes all the way to the ceiling. Terra cotta tile flooring, custom shelving and a beautiful barn door. Master bedroom has wonderful built-ins, a large closet and a second closet in the hall for a his and hers. Downstairs in the finished basement you'll find a family room with a 2nd fireplace that would make a wonderful game room complete with built-ins, a wet bar and fridge. Step outside onto the covered patio and into the beautiful park-like yard that is a true outdoor oasis with under/ground sprinklers, pines, maple, hydrangeas, ferns, azalea, butterfly bush and more, complete with a sweet little rock garden in the corner. Each floor has mini/split ductless units. Open house 9/21 and 9/22 1 to 4 PM
Location
State WA
County Clark
Area _24
Rooms
Basement Finished, Full Basement
Interior
Interior Features Ceiling Fan, Garage Door Opener, High Speed Internet, Laundry, Luxury Vinyl Plank, Slate Flooring, Soaking Tub, Tile Floor, Vaulted Ceiling
Heating Ductless, Radiant, Zoned
Cooling Mini Split
Fireplaces Number 2
Fireplaces Type Wood Burning
Appliance Convection Oven, Dishwasher, Plumbed For Ice Maker, Range Hood, Solid Surface Countertop, Stainless Steel Appliance
Exterior
Exterior Feature Covered Patio, Patio, Porch, R V Parking, Sprinkler, Yard
Garage Attached
Garage Spaces 2.0
Roof Type Composition
Garage Yes
Building
Lot Description Level, Trees
Story 3
Foundation Concrete Perimeter
Sewer Public Sewer
Water Public Water
Level or Stories 3
Schools
Elementary Schools Riverview
Middle Schools Wy East
High Schools Mountain View
Others
Senior Community No
Acceptable Financing Cash, Conventional, FHA, VALoan
Listing Terms Cash, Conventional, FHA, VALoan
Read Less Info
Want to know what your home might be worth? Contact us for a FREE valuation!

Our team is ready to help you sell your home for the highest possible price ASAP









