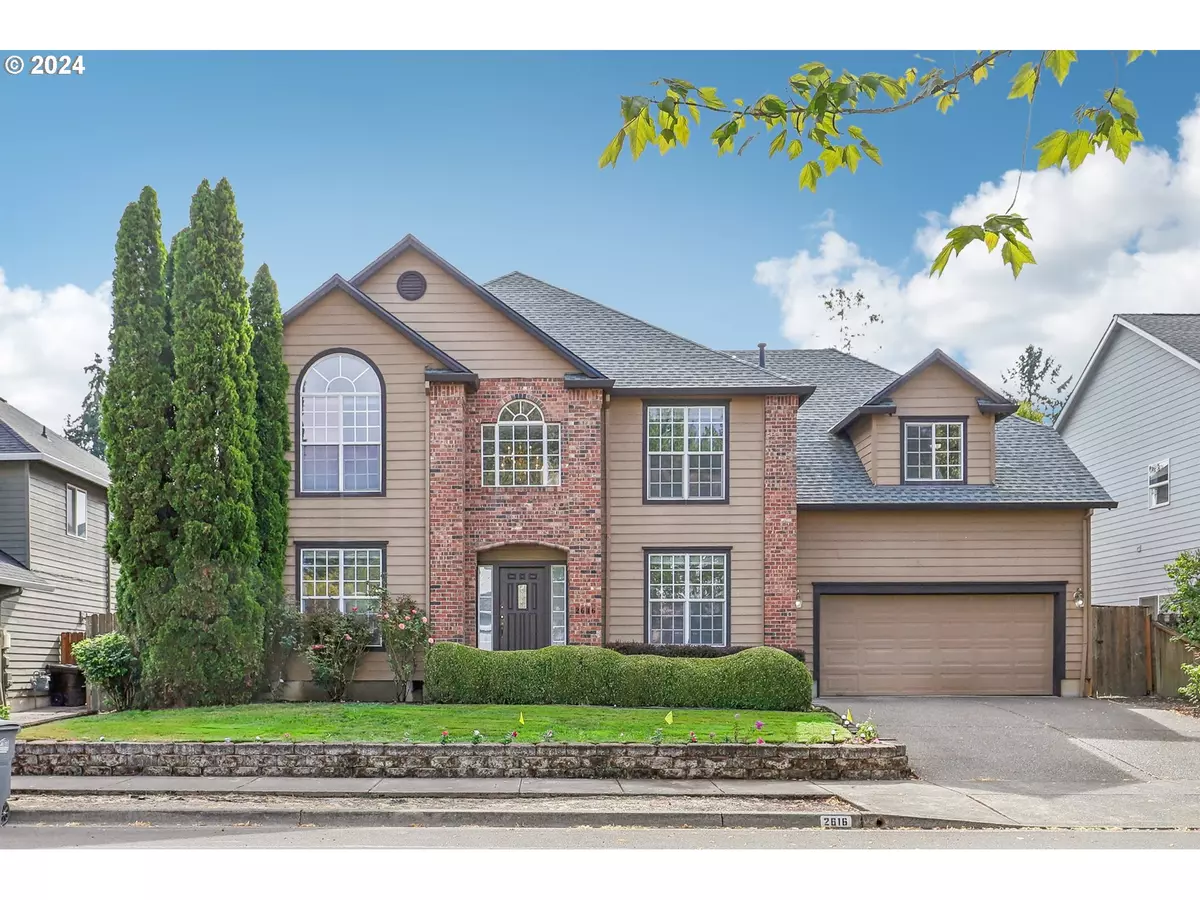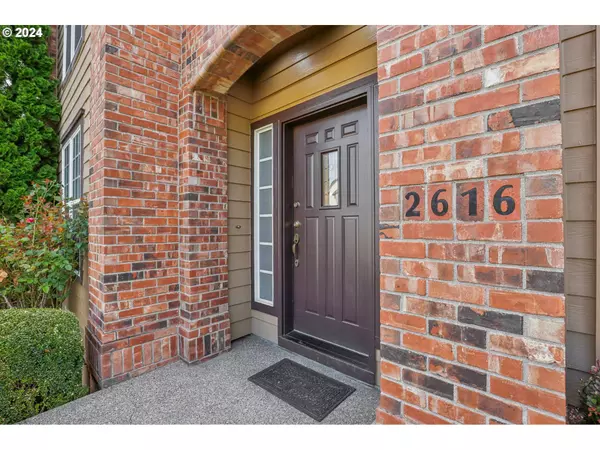Bought with Premiere Property Group, LLC
$785,000
$785,000
For more information regarding the value of a property, please contact us for a free consultation.
4 Beds
2.1 Baths
3,156 SqFt
SOLD DATE : 10/23/2024
Key Details
Sold Price $785,000
Property Type Single Family Home
Sub Type Single Family Residence
Listing Status Sold
Purchase Type For Sale
Square Footage 3,156 sqft
Price per Sqft $248
MLS Listing ID 24202898
Sold Date 10/23/24
Style Traditional
Bedrooms 4
Full Baths 2
Year Built 1997
Annual Tax Amount $7,359
Tax Year 2023
Lot Size 6,969 Sqft
Property Description
***BOM no fault of home buyers financing failed***Welcome to your dream home! This exquisite 4-bedroom, 2.5-bath residence boasts a perfect blend of luxury and comfort. Step through the stunning entryway into a bright, airy space with soaring ceilings and abundant natural light. The elegant formal living and dining areas are enhanced with charming wainscoting, while new LVP flooring and plush carpeting flow seamlessly throughout. The heart of the home is an updated kitchen featuring gleaming quartz countertops and brand-new stainless steel appliances—ideal for both daily meals and entertaining. The spacious primary suite is a true retreat, complete with vaulted ceilings, a cozy fireplace, a generous walk-in closet, and a luxurious soaking tub. This home offers versatile living spaces, including a dedicated office and a huge bonus room, perfect for work or play. All major systems have been meticulously updated, including the roof, furnace, and AC, ensuring peace of mind and efficiency. The fenced backyard is a haven for outdoor enjoyment, featuring ample space for entertaining, backyard BBQs, and relaxation. An oversized garage provides additional storage and convenience. Situated in a prime location, you’re just minutes from three schools, with easy access to HWY 26, Costco, and Intel. Don’t miss your chance to own this exceptional property—schedule your tour today! [Home Energy Score = 3. HES Report at https://rpt.greenbuildingregistry.com/hes/OR10231551]
Location
State OR
County Washington
Area _152
Rooms
Basement Crawl Space
Interior
Interior Features High Ceilings, Luxury Vinyl Plank, Quartz, Skylight, Soaking Tub, Wallto Wall Carpet
Heating Forced Air
Cooling Central Air
Fireplaces Number 2
Fireplaces Type Gas
Appliance Builtin Oven, Cook Island, Cooktop, Dishwasher, Free Standing Refrigerator, Gas Appliances, Plumbed For Ice Maker, Quartz, Stainless Steel Appliance
Exterior
Exterior Feature Fenced, Patio, Yard
Garage Attached
Garage Spaces 2.0
Roof Type Composition
Garage Yes
Building
Lot Description Level
Story 2
Sewer Public Sewer
Water Public Water
Level or Stories 2
Schools
Elementary Schools Patterson
Middle Schools Evergreen
High Schools Glencoe
Others
Senior Community No
Acceptable Financing Cash, Conventional, FHA, VALoan
Listing Terms Cash, Conventional, FHA, VALoan
Read Less Info
Want to know what your home might be worth? Contact us for a FREE valuation!

Our team is ready to help you sell your home for the highest possible price ASAP









