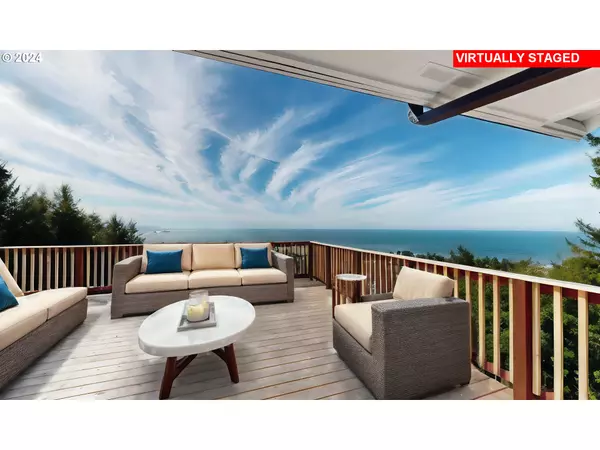Bought with Premier Ocean Properties
$1,175,000
$1,195,000
1.7%For more information regarding the value of a property, please contact us for a free consultation.
4 Beds
3.1 Baths
4,146 SqFt
SOLD DATE : 10/23/2024
Key Details
Sold Price $1,175,000
Property Type Single Family Home
Sub Type Single Family Residence
Listing Status Sold
Purchase Type For Sale
Square Footage 4,146 sqft
Price per Sqft $283
Subdivision Harbor Hills
MLS Listing ID 24498550
Sold Date 10/23/24
Style Contemporary, Custom Style
Bedrooms 4
Full Baths 3
Year Built 1988
Annual Tax Amount $3,057
Tax Year 2023
Lot Size 5.400 Acres
Property Description
A recent appraisal of $1.4 million! NEWLY RESTORED Oceanview Luxury Home has tremendous, unobstructed vista views! Escape to your secluded coastal retreat in this spectacular oceanview estate. This gorgeous, recently restored 4-bedroom, 3.5-bathroom, 4146 SQ FT home is on 5.40 private secluded acres, offering breathtaking panoramas and refined living just 5 minutes away from downtown, with a rural feeling. As you enter, you'll be instantly captivated by the expansive open-concept living space, where soaring ceilings and tall windows frame mesmerizing ocean vistas—impeccably Updated with Top-Tier Finishes. The heart of this home is undoubtedly its two stunning kitchens. The main kitchen boasts luxurious quartzite slab countertops, brand-new high-end Kitchen-Aid stainless steel appliances, and luxury vinyl plank flooring, ideal for entertaining or savoring a meal. The guest quarters kitchen features beautiful granite countertops, SS appliances, and new exterior and interior paint—RV and boat parking. Retreat to the luxurious primary suite, completely transformed with a spa-inspired ensuite. Here, you'll find a dual vanity, a deep soaking tub, a walk-in shower, and a vast walk-in closet with custom wood built-ins. An airy new bonus room provides the perfect flex space for a private den, a home office, another walk-in closet, or a decadent dressing room. Experience the ease of living in this move-in-ready home, designed to handle your household needs effortlessly. With two laundry rooms, one on each level, you'll never have to worry about laundry piling up. Indulge in the included tall wine cooler, adding a touch of sophistication with its multi-colored lighting. The newly sealed driveway and fresh landscaping create a pristine welcome to your coastal paradise. A Rare Sought-After Location. This home has thoughtful upgrades, including a NEW 50-year composition roof and a new heat pump. Ask to see the 3D Tour!
Location
State OR
County Curry
Area _271
Zoning RR5
Rooms
Basement Exterior Entry, Finished, Separate Living Quarters Apartment Aux Living Unit
Interior
Interior Features Ceiling Fan, Garage Door Opener, Granite, High Ceilings, Laundry, Luxury Vinyl Plank, Separate Living Quarters Apartment Aux Living Unit, Soaking Tub, Tile Floor, Vaulted Ceiling, Washer Dryer
Heating Heat Pump, Wall Heater
Cooling Heat Pump
Fireplaces Number 1
Fireplaces Type Gas
Appliance Dishwasher, Down Draft, Free Standing Gas Range, Free Standing Range, Free Standing Refrigerator, Gas Appliances, Granite, Island, Microwave, Plumbed For Ice Maker, Solid Surface Countertop, Stainless Steel Appliance, Wine Cooler
Exterior
Exterior Feature Covered Deck, Deck, Guest Quarters, Outbuilding, Porch, Private Road, R V Parking, Tool Shed, Yard
Parking Features Attached
Garage Spaces 2.0
View City, Ocean, Territorial
Roof Type Composition
Accessibility AccessibleApproachwithRamp, AccessibleDoors, AccessibleEntrance, AccessibleHallway, GarageonMain, MainFloorBedroomBath, MinimalSteps, NaturalLighting, UtilityRoomOnMain, WalkinShower
Garage Yes
Building
Lot Description Gentle Sloping, Level, Private, Private Road, Sloped, Trees
Story 3
Foundation Concrete Perimeter
Sewer Septic Tank
Water Cistern, Shallow Well
Level or Stories 3
Schools
Elementary Schools Kalmiopsis
Middle Schools Azalea
High Schools Brookings-Harbr
Others
Senior Community No
Acceptable Financing Cash, Conventional
Listing Terms Cash, Conventional
Read Less Info
Want to know what your home might be worth? Contact us for a FREE valuation!

Our team is ready to help you sell your home for the highest possible price ASAP








