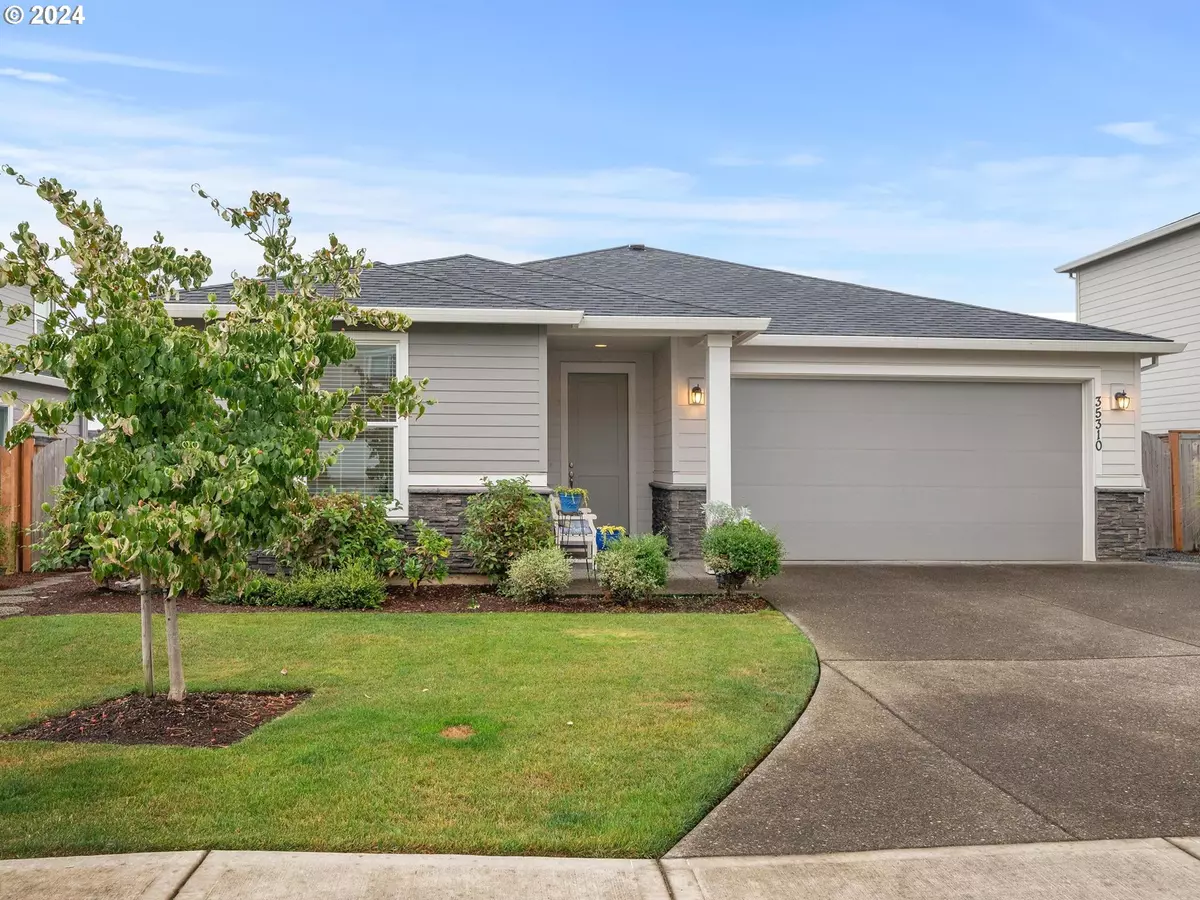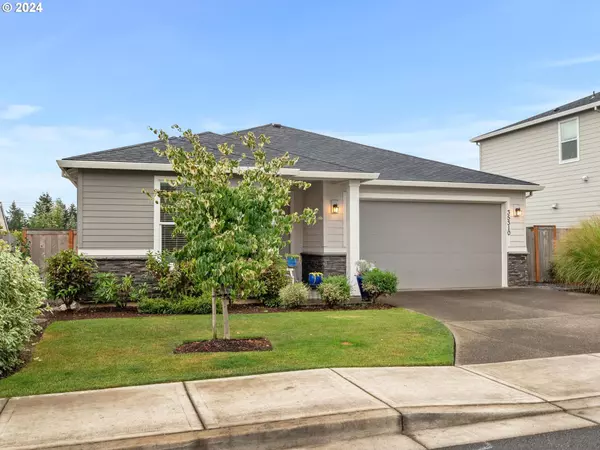Bought with Keller Williams Sunset Corridor
$445,000
$449,000
0.9%For more information regarding the value of a property, please contact us for a free consultation.
3 Beds
2 Baths
1,423 SqFt
SOLD DATE : 10/18/2024
Key Details
Sold Price $445,000
Property Type Single Family Home
Sub Type Single Family Residence
Listing Status Sold
Purchase Type For Sale
Square Footage 1,423 sqft
Price per Sqft $312
Subdivision Emerald Meadows
MLS Listing ID 24169425
Sold Date 10/18/24
Style Stories1, Farmhouse
Bedrooms 3
Full Baths 2
Year Built 2020
Annual Tax Amount $3,591
Tax Year 2022
Lot Size 5,227 Sqft
Property Description
Step into a home that radiates pride of ownership from the moment you pull up to the curb! Picture yourself strolling through the meticulously manicured front yard, and trust me, the wow factor doesn't stop there. Inside, you'll love the smart layout that balances privacy and togetherness—two cozy bedrooms and a bathroom are nestled at the front, while the primary suite, complete with a dreamy walk-in closet and en-suite bath, offers its own retreat at the opposite end.The heart of the home is the spacious, open-concept kitchen, living, and dining area, where natural light floods in and the good vibes flow freely. Whether you're hosting or relaxing, this layout has it all! And don’t miss the garage—it’s fully insulated and finished, ready for your next creative project or extra storage.Out back, you'll find a pristine yard that’s as low-maintenance as it is lush, thanks to the full sprinkler system—no more dragging hoses around! This home is your perfect blend of style, function, and fun.
Location
State OR
County Columbia
Area _155
Zoning R7
Rooms
Basement Crawl Space
Interior
Interior Features Garage Door Opener, Granite, High Ceilings, High Speed Internet, Laundry, Vinyl Floor
Heating Forced Air95 Plus
Cooling Central Air
Appliance Disposal, E N E R G Y S T A R Qualified Appliances, Free Standing Range, Free Standing Refrigerator, Granite, Island, Pantry, Stainless Steel Appliance
Exterior
Exterior Feature Fenced, Garden, Patio, Sprinkler
Garage Attached
Garage Spaces 2.0
Roof Type Composition
Parking Type Driveway, Off Street
Garage Yes
Building
Lot Description Level
Story 1
Foundation Stem Wall
Sewer Public Sewer
Water Public Water
Level or Stories 1
Schools
Elementary Schools Mcbride
Middle Schools St Helens
High Schools St Helens
Others
Senior Community No
Acceptable Financing Cash, Conventional, FHA, VALoan
Listing Terms Cash, Conventional, FHA, VALoan
Read Less Info
Want to know what your home might be worth? Contact us for a FREE valuation!

Our team is ready to help you sell your home for the highest possible price ASAP









