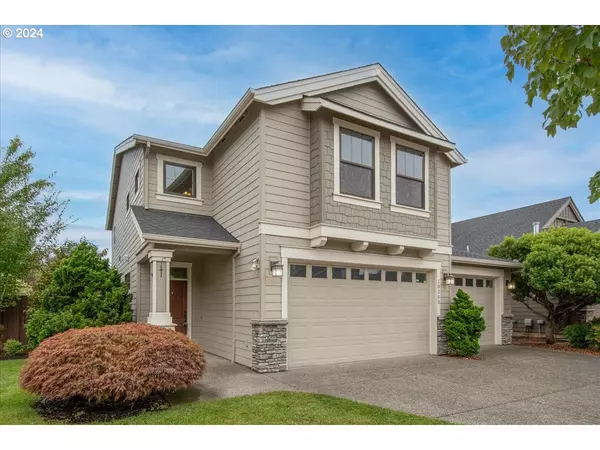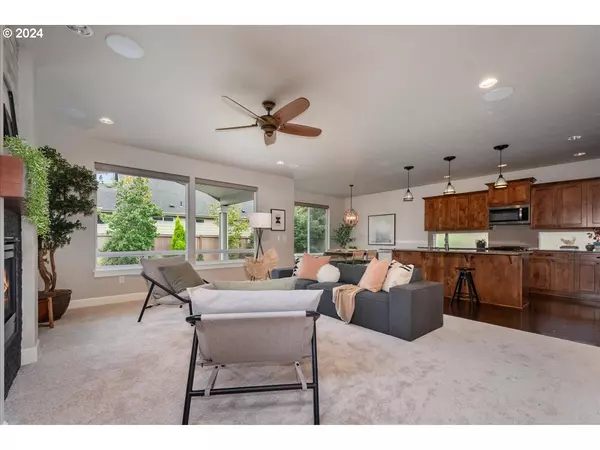Bought with Berkshire Hathaway HomeServices NW Real Estate
$624,900
$624,900
For more information regarding the value of a property, please contact us for a free consultation.
4 Beds
2.1 Baths
2,086 SqFt
SOLD DATE : 10/18/2024
Key Details
Sold Price $624,900
Property Type Single Family Home
Sub Type Single Family Residence
Listing Status Sold
Purchase Type For Sale
Square Footage 2,086 sqft
Price per Sqft $299
MLS Listing ID 24021989
Sold Date 10/18/24
Style Stories2, Craftsman
Bedrooms 4
Full Baths 2
Year Built 2013
Annual Tax Amount $4,417
Tax Year 2023
Lot Size 6,098 Sqft
Property Description
Gorgeous home with a great floorplan and fabulous finishes! Beautiful "espresso finish" on the wood floors, brand new carpet, light & neutral paint, warm wood cabinetry...plus pops of color in design elements make this home one-of-a-kind. A spacious corner lot with an awesome covered patio, huge fenced area, and mature landscaping. Wonderful great-room with fireplace overlooks the backyard, with a garden door leading to the covered patio. Four bedrooms upstairs, and laundry is upstairs, too! Island kitchen with stainless appliances and plenty of storage space. The primary bedroom is en suite with attached bath with walk-in closet. Huge 3-car garage and plenty of driveway parking. Air conditioning. Located in Vancouver, Washington in a picturesque neighborhood of well-maintained homes. In Vancouver you'll enjoy the best of Pacific Northwest living close to the river, walking trails, and a short distance to the vibrant downtown with incredible restaurant scene and seasonal farmers market. This home is the best of all worlds - all the benefits of newer construction (built in 2013) with a huge lot and landscaping already mature & spectacular! This home is in immaculate condition, and provides an ideal balance of lifestyle and location!
Location
State WA
County Clark
Area _62
Rooms
Basement Crawl Space
Interior
Interior Features Ceiling Fan, Engineered Hardwood, Garage Door Opener, High Ceilings, Laundry, Wallto Wall Carpet, Washer Dryer
Heating Heat Pump
Cooling Central Air
Fireplaces Number 1
Fireplaces Type Gas
Appliance Dishwasher, Disposal, Free Standing Gas Range, Free Standing Refrigerator, Granite, Island, Microwave, Pantry, Plumbed For Ice Maker, Stainless Steel Appliance
Exterior
Exterior Feature Covered Patio, Fenced, Sprinkler, Yard
Garage Attached
Garage Spaces 3.0
Roof Type Composition
Parking Type Driveway, On Street
Garage Yes
Building
Lot Description Corner Lot, Level
Story 2
Sewer Public Sewer
Water Public Water
Level or Stories 2
Schools
Elementary Schools Maple Grove
Middle Schools Laurin
High Schools Prairie
Others
Senior Community No
Acceptable Financing Cash, Conventional, FHA, VALoan
Listing Terms Cash, Conventional, FHA, VALoan
Read Less Info
Want to know what your home might be worth? Contact us for a FREE valuation!

Our team is ready to help you sell your home for the highest possible price ASAP









