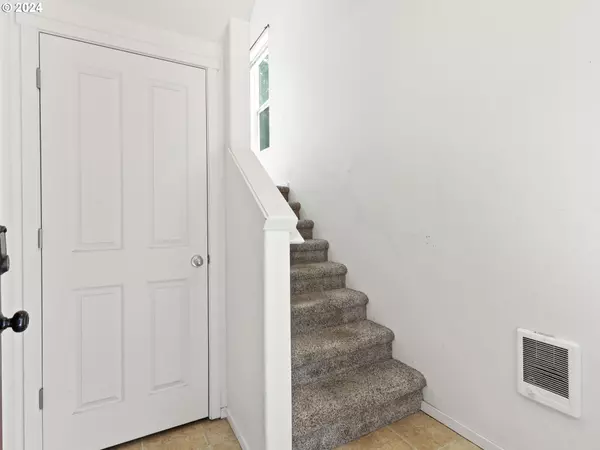Bought with Keller Williams Realty Professionals
$330,000
$335,000
1.5%For more information regarding the value of a property, please contact us for a free consultation.
3 Beds
2 Baths
1,128 SqFt
SOLD DATE : 10/16/2024
Key Details
Sold Price $330,000
Property Type Condo
Sub Type Condominium
Listing Status Sold
Purchase Type For Sale
Square Footage 1,128 sqft
Price per Sqft $292
MLS Listing ID 24412401
Sold Date 10/16/24
Style Common Wall, Contemporary
Bedrooms 3
Full Baths 2
Condo Fees $375
HOA Fees $375/mo
Year Built 2005
Annual Tax Amount $2,609
Tax Year 2023
Property Description
Townhouse-style condominium in very convenient location, close to Streets of Tanasbourne, Whole Foods, local stores and restaurants, and public transportation. Quick Hwy 26 access. Spacious living room with gas fireplace, big kitchen with maple cabinetry and pantry cabinet with pull-outs, stainless steel appliances including gas range, microwave, and refrigerator. New quiet dishwasher. Den has French doors with transom window. The upper level features a 15'x12' primary suite with walk-in closet. Stacked washer/dryer in unit. Extremely light and open, with generous window space and large room sizes. Check out the proximity to miles of walking/bicycling trails through treed parks on the Rock Creek Trail! Remarkable, move-in condition – new paint and cleaned/stretched carpet! [Home Energy Score = 9. HES Report at https://rpt.greenbuildingregistry.com/hes/OR10232667]
Location
State OR
County Washington
Area _152
Rooms
Basement None
Interior
Interior Features Ceiling Fan, High Ceilings, Laundry, Skylight, Wallto Wall Carpet, Washer Dryer
Heating Hot Water, Wall Heater
Cooling Window Unit
Fireplaces Number 1
Fireplaces Type Gas
Appliance Convection Oven, Dishwasher, Disposal, Free Standing Gas Range, Free Standing Refrigerator, Microwave
Exterior
Garage Carport
Garage Spaces 1.0
Roof Type Composition
Parking Type Carport, Off Street
Garage Yes
Building
Story 3
Foundation Concrete Perimeter
Sewer Public Sewer
Water Public Water
Level or Stories 3
Schools
Elementary Schools Lenox
Middle Schools Poynter
High Schools Liberty
Others
Senior Community No
Acceptable Financing Cash, Conventional
Listing Terms Cash, Conventional
Read Less Info
Want to know what your home might be worth? Contact us for a FREE valuation!

Our team is ready to help you sell your home for the highest possible price ASAP









