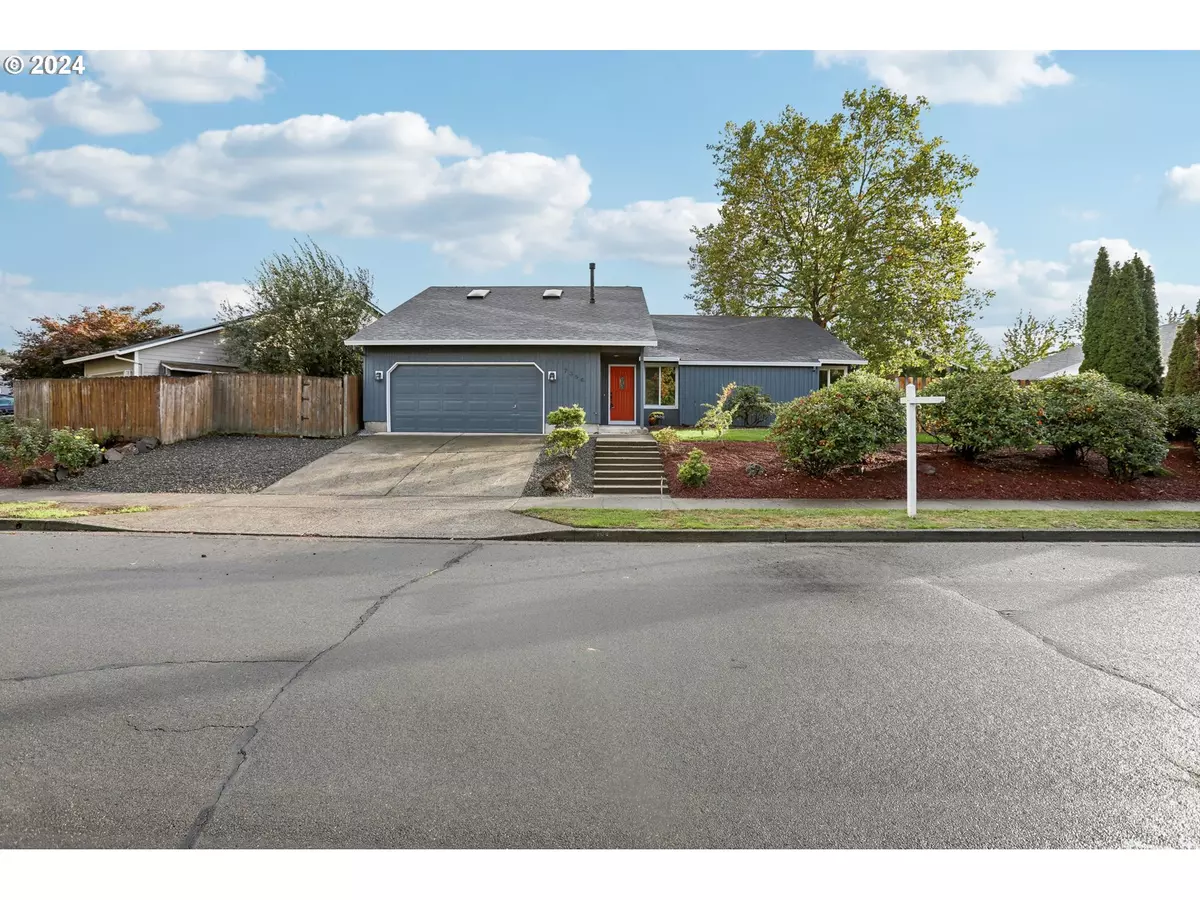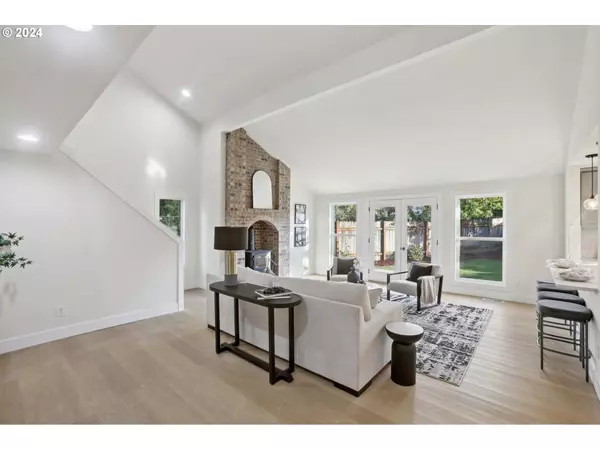Bought with Keller Williams Realty Professionals
$675,000
$665,000
1.5%For more information regarding the value of a property, please contact us for a free consultation.
4 Beds
2 Baths
2,503 SqFt
SOLD DATE : 10/15/2024
Key Details
Sold Price $675,000
Property Type Single Family Home
Sub Type Single Family Residence
Listing Status Sold
Purchase Type For Sale
Square Footage 2,503 sqft
Price per Sqft $269
MLS Listing ID 24627485
Sold Date 10/15/24
Style Stories1, Ranch
Bedrooms 4
Full Baths 2
Year Built 1986
Annual Tax Amount $4,993
Tax Year 2023
Lot Size 7,840 Sqft
Property Description
This exquisite, fully renovated ranch-style home is nestled in the peaceful Lexington Village neighborhood of Hillsboro and features a unique 4-bedroom layout with a spacious loft. The primary bedroom is conveniently located on the main floor. An open-concept design with luxury vinyl flooring throughout creates a warm and inviting atmosphere, perfect for gatherings. The expansive great room and high ceilings enhance the home's spacious feel, making it ideal for entertaining.The newly renovated kitchen is a chef’s dream, equipped with modern stainless steel appliances, a tiled backsplash, and pristine quartz countertops. The primary suite on the main floor includes a generous closet and an updated en-suite bathroom with a walk-in shower and double sinks.Recent upgrades include a new roof, fresh interior and exterior paint, luxury vinyl flooring, fully renovated bathrooms, a modern kitchen, new appliances, quartz countertops and a new A/C system. Additional highlights include a private garden courtyard and a two-car garage.Enjoy the perfect blend of peace and convenience, with nearby shopping and restaurants at the new Reed's Crossing, as well as hospitals and major employers. This rare find boasts modern amenities and is conveniently located near schools, shops, restaurants, parks, and public transportation. Buyers are advised to perform their due diligence.
Location
State OR
County Washington
Area _152
Rooms
Basement Crawl Space
Interior
Interior Features Garage Door Opener, Laundry, Quartz, Skylight, Vaulted Ceiling, Vinyl Floor
Heating Forced Air
Cooling Central Air
Fireplaces Number 1
Fireplaces Type Stove
Appliance Dishwasher, Island, Microwave, Quartz, Stainless Steel Appliance
Exterior
Exterior Feature Garden, Gas Hookup, Yard
Garage Attached, Oversized
Garage Spaces 2.0
Roof Type Composition
Garage Yes
Building
Lot Description Flag Lot, Private
Story 1
Foundation Concrete Perimeter
Sewer Public Sewer
Water Public Water
Level or Stories 1
Schools
Elementary Schools Ladd Acres
Middle Schools Brown
High Schools Century
Others
Senior Community No
Acceptable Financing CallListingAgent, Cash, Conventional, FHA, Trade, VALoan
Listing Terms CallListingAgent, Cash, Conventional, FHA, Trade, VALoan
Read Less Info
Want to know what your home might be worth? Contact us for a FREE valuation!

Our team is ready to help you sell your home for the highest possible price ASAP









