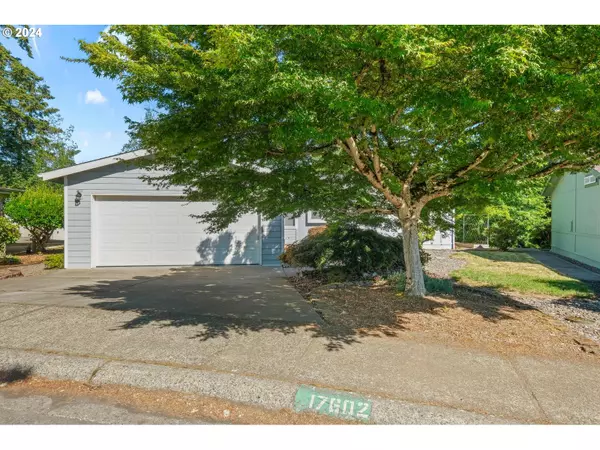Bought with Harcourts Real Estate Network Group
$247,500
$257,500
3.9%For more information regarding the value of a property, please contact us for a free consultation.
3 Beds
2 Baths
1,456 SqFt
SOLD DATE : 10/15/2024
Key Details
Sold Price $247,500
Property Type Manufactured Home
Sub Type Manufactured Homein Park
Listing Status Sold
Purchase Type For Sale
Square Footage 1,456 sqft
Price per Sqft $169
Subdivision Springwood Of Beaverton
MLS Listing ID 24674304
Sold Date 10/15/24
Style Stories1, Double Wide Manufactured
Bedrooms 3
Full Baths 2
Year Built 1995
Annual Tax Amount $1,736
Tax Year 2023
Property Description
HUGE PRICE REDUCTION - SELLER ANXIOUS - WILL LOOK AT ALL OFFERS!! Beautifully remodeled/updated 3 Bdrm 2 Bath home in Springwood of Beaverton 55+ park! This home is better than new with high grade quality remodel. New paint on all walls and ceilings, all new flooring with quality carpet & top of line pad, hard floors in kitchen, utility & both baths all new luxury vinyl planks. Kitchen cabinets were professionally painted, new hardware added. New stainless appliances including double door refrig. with bottom freezer, dishwasher, microwave, and glass top range with air-fryer & custom hood. Overhead lighting in kitchen updated. The kitchen features new sink and faucet. some pull-out shelves, and a large eating area.Primary Bedroom Ensuite features a walk-in closet, bath with tub/shower combo,ADA grab bars, timed exhaust fans, new high rise toilet.Hall bath features a beautiful walk-in shower w/ADA grab bars & glass door. This bath also has the timed exhaust fans.All the interior doors have been replaced with quality solid wood doors. The trim and baseboard trim is all new wide white wood to enhance the new floor coverings throughout.There is a spacious utility room with storage that opens to the attached garage. This home features an oversized finished attached garage with epoxy floors, new overhead lighting & garage door opener.Outside you find a beautiful deck and terraced backyard backing to the woods. No back neighbors. Back of lot is fenced. Room in terraced beds for gardening = flowers or a vegetable garden!The front yard is low maintenance with nice mature trees.The home is warmed & cooled by an existing heat pump. Roof is approx. 4 years old. This home is truly amazing, remodeled with quality throughout and totally MOVE IN READY
Location
State OR
County Washington
Area _150
Rooms
Basement Crawl Space
Interior
Interior Features Ceiling Fan, Garage Door Opener, Laminate Flooring, Laundry, Luxury Vinyl Plank, Luxury Vinyl Tile, Wallto Wall Carpet
Heating Forced Air, Heat Pump
Cooling Heat Pump
Appliance Dishwasher, Disposal, Free Standing Range, Free Standing Refrigerator, Range Hood, Stainless Steel Appliance
Exterior
Exterior Feature Deck, Dog Run, Garden, Porch, Private Road, Raised Beds, Storm Door, Yard
Garage Attached, Oversized
Garage Spaces 2.0
View Trees Woods
Roof Type Composition
Parking Type Driveway, Off Street
Garage Yes
Building
Lot Description Gentle Sloping, Terraced, Trees
Story 1
Foundation Skirting
Sewer Public Sewer
Water Public Water
Level or Stories 1
Schools
Elementary Schools Elmonica
Middle Schools Five Oaks
High Schools Liberty
Others
Senior Community Yes
Acceptable Financing Cash, Conventional
Listing Terms Cash, Conventional
Read Less Info
Want to know what your home might be worth? Contact us for a FREE valuation!

Our team is ready to help you sell your home for the highest possible price ASAP









