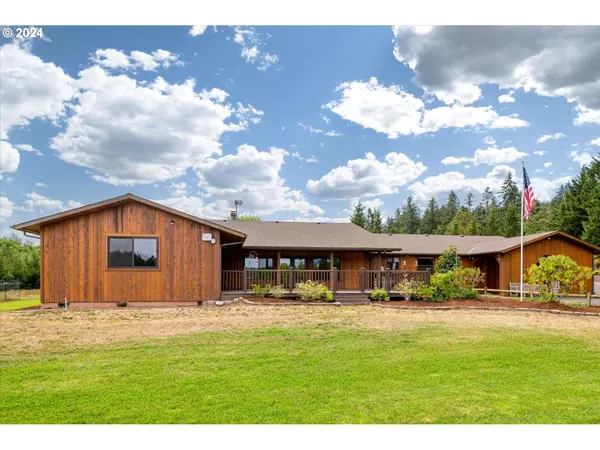Bought with John L. Scott Eugene
$1,330,000
$1,390,000
4.3%For more information regarding the value of a property, please contact us for a free consultation.
4 Beds
4 Baths
3,761 SqFt
SOLD DATE : 10/14/2024
Key Details
Sold Price $1,330,000
Property Type Single Family Home
Sub Type Single Family Residence
Listing Status Sold
Purchase Type For Sale
Square Footage 3,761 sqft
Price per Sqft $353
MLS Listing ID 24022244
Sold Date 10/14/24
Style Stories1, Custom Style
Bedrooms 4
Full Baths 4
Year Built 1980
Annual Tax Amount $8,260
Tax Year 2023
Lot Size 11.180 Acres
Property Description
Experience the beauty of this extraordinary single-level custom estate, thoughtfully designed for both comfort & functionality. Spanning approximately 3,800 square feet, this home offers an open floor plan that seamlessly connects the bright, modern kitchen to the inviting family room, perfect for both entertaining & everyday living. The kitchen, equipped with all the latest amenities, serves as the heart of the home, blending style with practicality. Kitchen & laundry updated, 2023. The residence features 2 spacious suites and 2 additional bedrooms, complemented by 4 full baths, offering a perfect blend of privacy & luxury. 4th bedroom can be used as an office for a comfortable home working environment. Hardwood flooring flows throughout the main living areas, while plush carpeting in some of the bedrooms adds a touch of comfort. Nestled on approximately 12 acres, this property is a haven for equestrian enthusiasts. The land is thoughtfully cross-fenced into 3 separate pastures, with the potential for an additional pasture, making it ideal for horseback riding & other outdoor activities. Enjoy a fenced garden area & a chicken yard. A paved driveway off Lorraine Hwy, shared with only two neighbors, leads to this secluded retreat, providing both community & privacy. The property also features a large 72×42' barn/workshop, newly remodeled in 2023. This versatile space includes 4 horse stalls, a gardening room, a storage room & indoor parking for a large motorhome & additional vehicles. With beautiful wood trim & accents throughout, the exterior of the estate exudes rustic charm, while modern updates ensure year-round comfort & functionality. A seasonal creek runs the length of the land, adding to the natural beauty of this exceptional estate. Whether you are an equestrian enthusiast or seeking a peaceful private retreat, this estate offers a unique blend of luxury, practicality & natural beauty. Don’t miss the opportunity to make this stunning estate your dream home!
Location
State OR
County Lane
Area _244
Zoning RR10
Rooms
Basement Crawl Space
Interior
Interior Features Ceiling Fan, Garage Door Opener, Granite, Hardwood Floors, High Speed Internet, Laminate Flooring, Laundry, Luxury Vinyl Plank, Luxury Vinyl Tile, Skylight, Sound System, Tile Floor, Vaulted Ceiling, Wallto Wall Carpet, Washer Dryer, Wood Floors
Heating Forced Air, Heat Pump, Mini Split
Cooling Heat Pump, Mini Split
Fireplaces Number 1
Fireplaces Type Insert, Wood Burning
Appliance Builtin Oven, Builtin Range, Builtin Refrigerator, Butlers Pantry, Convection Oven, Cook Island, Cooktop, Dishwasher, Disposal, Free Standing Gas Range, Free Standing Refrigerator, Gas Appliances, Granite, Island, Microwave, Pantry, Range Hood, Solid Surface Countertop, Stainless Steel Appliance, Trash Compactor, Wine Cooler
Exterior
Exterior Feature Barn, Covered Deck, Covered Patio, Cross Fenced, Deck, Dog Run, Fenced, Garden, Outbuilding, Patio, Porch, Poultry Coop, Private Road, Public Road, Raised Beds, R V Parking, R V Boat Storage, Second Garage, Sprinkler, Tool Shed, Water Feature, Workshop, Yard
Garage Attached, Oversized
Garage Spaces 5.0
Waterfront Yes
Waterfront Description Creek,Seasonal
View Mountain, Seasonal, Trees Woods
Roof Type Composition
Parking Type Driveway, R V Access Parking
Garage Yes
Building
Lot Description Level, Private, Public Road, Seasonal, Secluded, Trees
Story 1
Foundation Concrete Perimeter
Sewer Septic Tank
Water Well
Level or Stories 1
Schools
Elementary Schools Twin Oaks
Middle Schools Kennedy
High Schools Churchill
Others
Senior Community No
Acceptable Financing Cash, Conventional, FHA, USDALoan
Listing Terms Cash, Conventional, FHA, USDALoan
Read Less Info
Want to know what your home might be worth? Contact us for a FREE valuation!

Our team is ready to help you sell your home for the highest possible price ASAP









