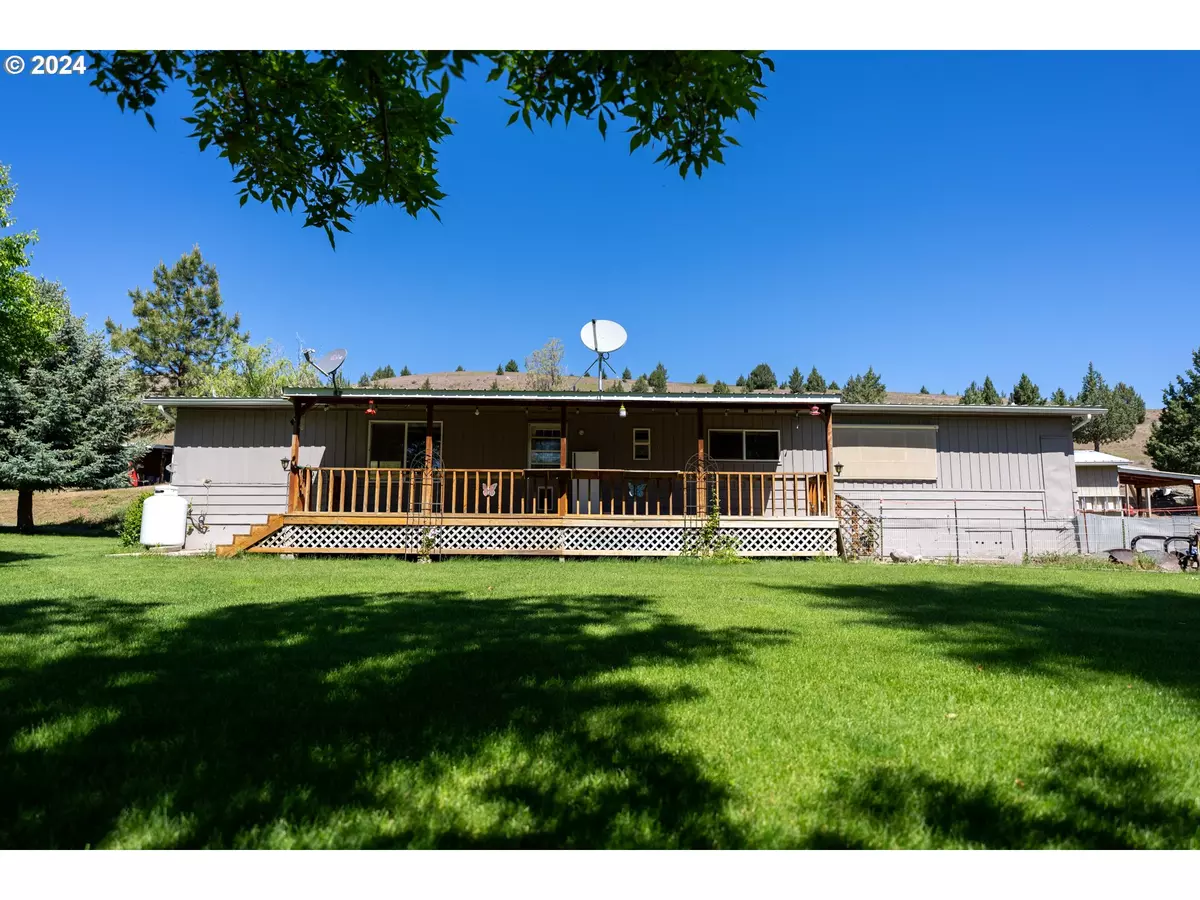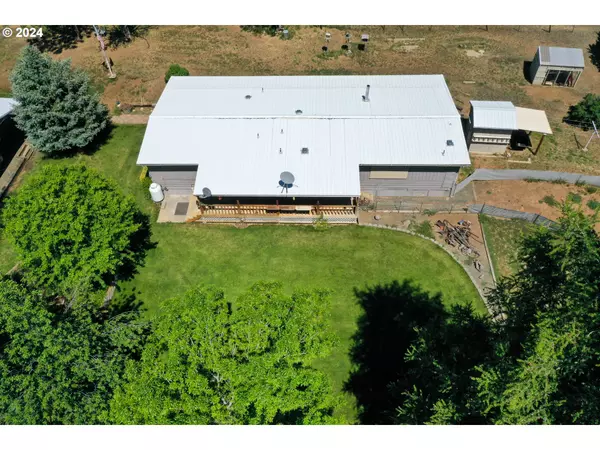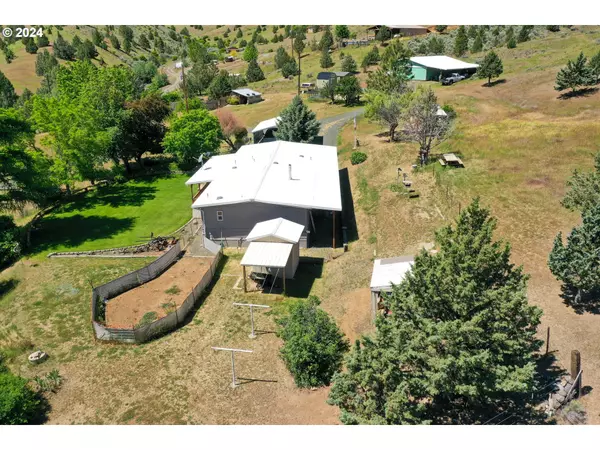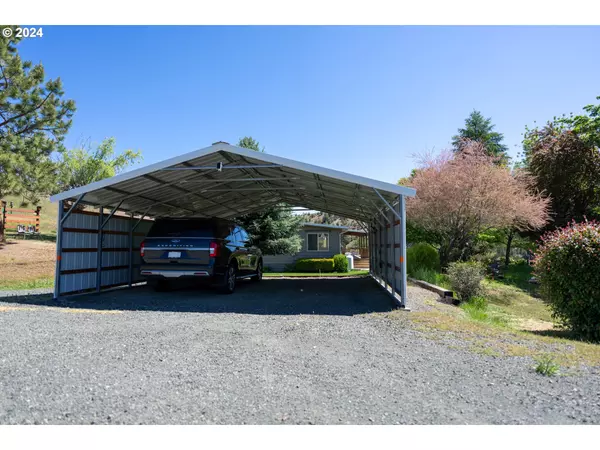Bought with Eastern Oregon Realty, Inc.
$315,000
$329,900
4.5%For more information regarding the value of a property, please contact us for a free consultation.
3 Beds
2 Baths
1,536 SqFt
SOLD DATE : 10/09/2024
Key Details
Sold Price $315,000
Property Type Manufactured Home
Sub Type Manufactured Homeon Real Property
Listing Status Sold
Purchase Type For Sale
Square Footage 1,536 sqft
Price per Sqft $205
MLS Listing ID 24699761
Sold Date 10/09/24
Style Manufactured Home
Bedrooms 3
Full Baths 2
Year Built 1974
Annual Tax Amount $937
Tax Year 2023
Lot Size 7.700 Acres
Property Description
Welcome to 26350 Harper Creek Rd ! This unique property sits on 7.70 acres featuring 1536 sqft home with 3 bedrooms, 2 bathrooms, with a updated spacious combined kitchen and dining room with a large living room with gorgeous laminate flooring perfect for entertaining friends and family.The outdoor area is absolutely breathtaking with the beautiful mature trees and green lawns with the stunning views of mountains. Just imagine yourself enjoying the evenings sitting under your large covered deck relaxing or entertaining friends and family. The property amenities include a large 28x28 shop, extra deep two car carport, two sheds one is 10x14 and the other is 8x12, both shed's have finished inside walls one with a covered front porch, could be turned into a guest quarters or wonderful studio for a hobbyist. In addition, the property features a large chicken coop plenty of room for a large garden for those who seek a self-sustaining lifestyle. Don?t miss out on the opportunity to own your own oasis.
Location
State OR
County Grant
Area _410
Zoning MUR
Rooms
Basement None
Interior
Interior Features Laminate Flooring, Laundry, Tile Floor, Wallto Wall Carpet, Washer Dryer
Heating Heat Pump, Wood Stove
Cooling Heat Pump
Appliance Builtin Range, Dishwasher, Double Oven, Down Draft
Exterior
Exterior Feature Covered Deck, Fenced, Outbuilding, Poultry Coop, R V Parking, R V Boat Storage, Sprinkler, Storm Door, Tool Shed, Workshop, Yard
Garage Carport, Detached, ExtraDeep
View Mountain, Trees Woods
Roof Type Metal
Parking Type Carport, Driveway
Garage Yes
Building
Lot Description Gentle Sloping, Private, Public Road, Terraced, Trees
Story 1
Foundation Concrete Perimeter, Skirting
Sewer Septic Tank
Water Well
Level or Stories 1
Schools
Elementary Schools Humbolt
Middle Schools Grant Union
High Schools Grant Union
Others
Senior Community No
Acceptable Financing Cash, Other
Listing Terms Cash, Other
Read Less Info
Want to know what your home might be worth? Contact us for a FREE valuation!

Our team is ready to help you sell your home for the highest possible price ASAP









