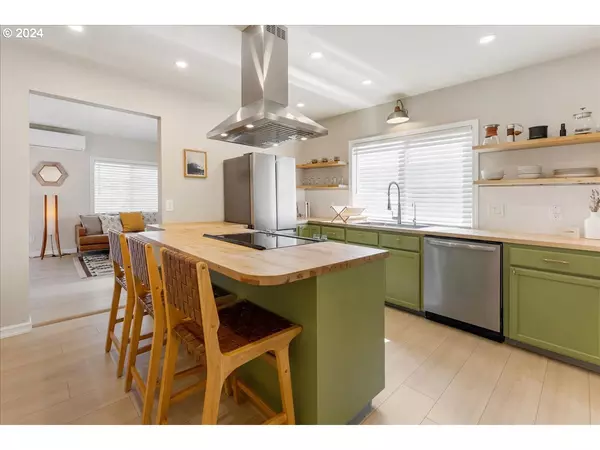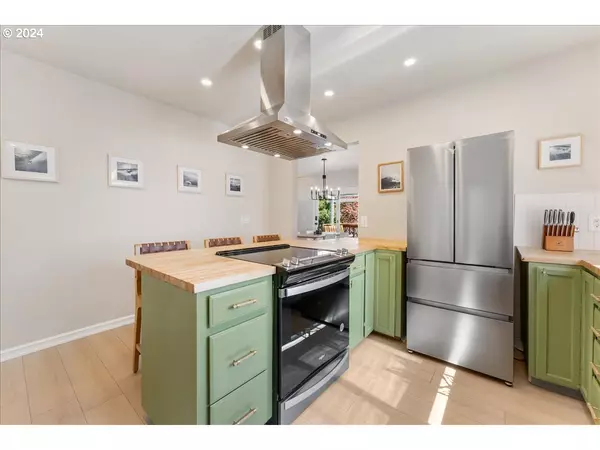Bought with JMG - Jason Mitchell Group
$435,000
$429,900
1.2%For more information regarding the value of a property, please contact us for a free consultation.
2 Beds
1 Bath
1,041 SqFt
SOLD DATE : 10/11/2024
Key Details
Sold Price $435,000
Property Type Single Family Home
Sub Type Single Family Residence
Listing Status Sold
Purchase Type For Sale
Square Footage 1,041 sqft
Price per Sqft $417
MLS Listing ID 24220491
Sold Date 10/11/24
Style Stories2, Cottage
Bedrooms 2
Full Baths 1
Year Built 1920
Annual Tax Amount $2,184
Tax Year 2023
Lot Size 0.260 Acres
Property Description
This charming 1920’s cottage offers a perfect blend of modern convenience + cozy living. Set back on a 0.25-acre flag lot, this property provides ample space for all your recreational toys, plus additional parking for family and guests. Whether you’re hosting a weekend BBQ & volleyball game, or simply enjoying a quiet evening around the firepit, this versatile outdoor space accommodates it all with ease. Check w/the County regarding adding onto the home & ADU options on this lot! Step inside to this scandia-style designed interior w/generous living space & beautifully updated kitchen! It’s truly a chef’s delight, featuring butcherblock countertops, open shelving, soft-close doors & drawers + stylish tile accents & on-trend green cabinetry. These modern touches not only enhance the aesthetic appeal but also ensure a functional & enjoyable cooking experience. The generous living room has a large view of the backyard + glass door/window combo for easy access to the deck, while convenient mini split keeps the main level space cool. Neutral LVP flooring underfoot & fresh light interior paint exudes a clean & vibrant ambiance. The main floor has a large primary bedroom w/big walk-in closet & nearby full bathroom which links to the in-house laundry room! Upstairs is bedroom #2 + an alcove adding a versatile dimension to this lovely home. The additional space upstairs offers flexibility for an office desk setup or the installation of IKEA cabinets & extra storage, making it easy to keep your living areas clutter-free. 2023: New roof, vapor barrier, windows + updated kitchen! And 2-storage sheds & new mini split make this an ideal choice. Its manageable size + modern updates = low maintenance, while the outdoor space caters to those who love to entertain/need room for their recreational gear. Enjoy the best of Washington cty, proximity to the coast, trails, Hagg Lake & more! With its blend of comfort, style & practicality, this Hillsboro gem is ready to welcome you home!
Location
State OR
County Washington
Area _152
Rooms
Basement Crawl Space
Interior
Interior Features Dual Flush Toilet, Luxury Vinyl Tile, Wallto Wall Carpet, Washer Dryer
Heating Wall Heater
Cooling Mini Split
Appliance Dishwasher, Disposal, Free Standing Range, Free Standing Refrigerator, Water Purifier
Exterior
Exterior Feature Covered Deck, Deck, Fire Pit, Tool Shed, Yard
Roof Type Composition
Parking Type Driveway
Garage No
Building
Lot Description Flag Lot, Level
Story 2
Sewer Public Sewer
Water Public Water
Level or Stories 2
Schools
Elementary Schools Ladd Acres
Middle Schools Brown
High Schools Century
Others
Senior Community No
Acceptable Financing Cash, Conventional
Listing Terms Cash, Conventional
Read Less Info
Want to know what your home might be worth? Contact us for a FREE valuation!

Our team is ready to help you sell your home for the highest possible price ASAP









