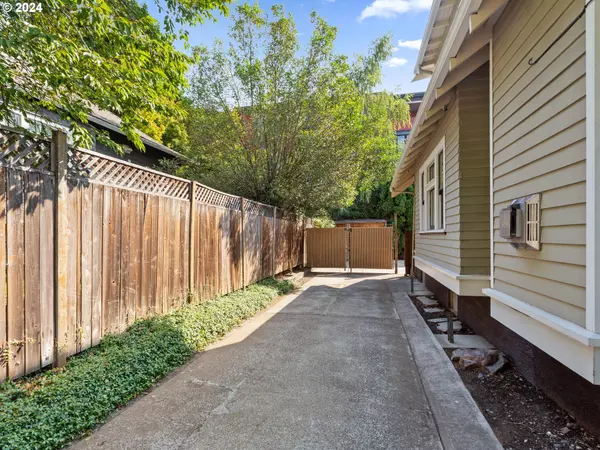Bought with Portland's Alternative Inc., Realtors
$581,000
$525,000
10.7%For more information regarding the value of a property, please contact us for a free consultation.
3 Beds
1 Bath
2,828 SqFt
SOLD DATE : 10/11/2024
Key Details
Sold Price $581,000
Property Type Single Family Home
Sub Type Single Family Residence
Listing Status Sold
Purchase Type For Sale
Square Footage 2,828 sqft
Price per Sqft $205
Subdivision Richmond
MLS Listing ID 24319874
Sold Date 10/11/24
Style Bungalow
Bedrooms 3
Full Baths 1
Year Built 1916
Annual Tax Amount $6,280
Tax Year 2023
Lot Size 4,791 Sqft
Property Description
Gorgeous hot SE Portland neighborhood priced to sell! Incredible location; walk to shops, restaurants and more! Gleaming oak hardwoods throughout main floor and stunning fir floors upstairs. Craftsman built-ins and a tiled gas fireplace greet you as you walk in. High ceilings, great natural light. Formal dining with crown molding. Updated kitchen with updated cabinets, granite counters, cork floor, and stainless appliances which are all included. Primary suite with French doors, wainscoting and built-ins. Beautiful light-filled sun room! Updated 95% gas furnace, new roof, and tankless water heater. Great yard with tool shed and patio. This will go fast! [Home Energy Score = 4. HES Report at https://rpt.greenbuildingregistry.com/hes/OR10232439]
Location
State OR
County Multnomah
Area _143
Zoning R5
Rooms
Basement Full Basement, Unfinished
Interior
Interior Features Cork Floor, Granite, Hardwood Floors, High Ceilings, Laundry, Washer Dryer, Wood Floors
Heating Forced Air90
Cooling Central Air
Fireplaces Number 1
Fireplaces Type Gas
Appliance Dishwasher, Disposal, Free Standing Range, Free Standing Refrigerator, Gas Appliances, Granite, Stainless Steel Appliance
Exterior
Exterior Feature Fenced, Tool Shed, Yard
Roof Type Composition
Parking Type Driveway, Off Street
Garage No
Building
Lot Description Level
Story 3
Sewer Public Sewer
Water Public Water
Level or Stories 3
Schools
Elementary Schools Creston
Middle Schools Hosford
High Schools Franklin
Others
Senior Community No
Acceptable Financing Cash, Conventional, FHA, VALoan
Listing Terms Cash, Conventional, FHA, VALoan
Read Less Info
Want to know what your home might be worth? Contact us for a FREE valuation!

Our team is ready to help you sell your home for the highest possible price ASAP









