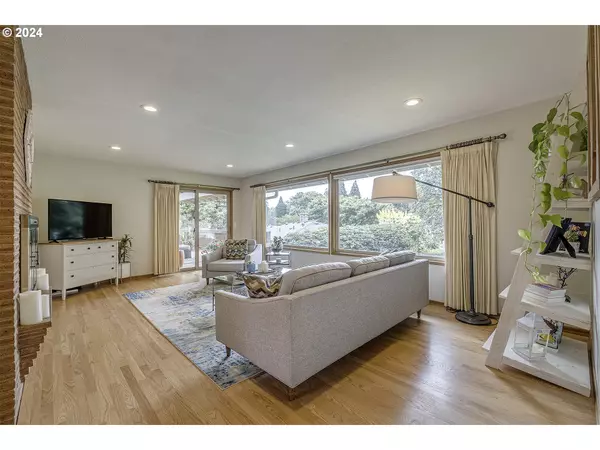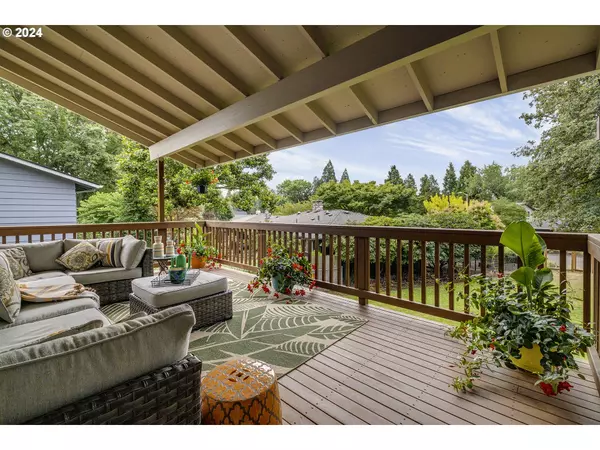Bought with John L. Scott Portland Central
$745,000
$725,000
2.8%For more information regarding the value of a property, please contact us for a free consultation.
4 Beds
2 Baths
2,444 SqFt
SOLD DATE : 10/09/2024
Key Details
Sold Price $745,000
Property Type Single Family Home
Sub Type Single Family Residence
Listing Status Sold
Purchase Type For Sale
Square Footage 2,444 sqft
Price per Sqft $304
MLS Listing ID 24359789
Sold Date 10/09/24
Style Stories2, Mid Century Modern
Bedrooms 4
Full Baths 2
Year Built 1960
Annual Tax Amount $4,903
Tax Year 2023
Lot Size 10,890 Sqft
Property Description
OPEN HOUSE ~ SATURDAY 8/24 & SUNDAY 8/25 NOON to 2PM ~ Discover mid-century charm at its finest with this Sunset Slope gem! This classic home, built to last, features 4 bedrooms and 2 bathrooms on a spacious 0.25-acre corner lot. The property offers a large, beautifully landscaped yard with raised garden beds, a front and backyard sprinkler system, ample grassy areas, and plenty of space for outdoor activities. Relish the panoramic views of your newly fenced yard from expansive living room windows or the freshly refinished covered deck. Inside, modern updates blend seamlessly with retro charm, including new lighting, window coverings and gleaming hardwood floors. The primary suite and two additional bedrooms are thoughtfully located on the main level, while the fourth bedroom is downstairs. Immerse yourself in mid-century elegance with timeless bathroom wallpaper and other fun features. Enjoy eco-friendly living with a new 8MW solar power system (owned, not leased!), keeping your average monthly bill around $12. Stay comfortable year-round with a new high-efficiency furnace, updated central air system and a new water heater. The lower level adds value with a laundry room, plenty of storage, and a family room that opens to a covered patio. There’s also a generous 20x14 storage/workshop space in the basement, featuring a new egress window and rough in plumbing for potential expansion into a possible fifth bedroom and third bathroom. Plus, a newly built multi-purpose detached studio/office (not included in square footage) offers the perfect spot for your creative or professional needs!
Location
State OR
County Washington
Area _150
Rooms
Basement Daylight, Finished
Interior
Interior Features Hardwood Floors, Laundry, Skylight, Tile Floor, Vinyl Floor, Wood Floors
Heating Forced Air95 Plus
Cooling Central Air
Fireplaces Number 2
Fireplaces Type Wood Burning
Appliance Builtin Oven, Dishwasher, Disposal, Free Standing Range, Microwave
Exterior
Exterior Feature Basketball Court, Covered Deck, Deck, Fenced, Garden, Outbuilding, Patio, Raised Beds, R V Parking, Sprinkler, Yard
Garage Attached
Garage Spaces 2.0
Roof Type Composition
Parking Type Driveway, On Street
Garage Yes
Building
Lot Description Corner Lot, Level, Private
Story 2
Foundation Concrete Perimeter, Slab
Sewer Public Sewer
Water Public Water
Level or Stories 2
Schools
Elementary Schools Ridgewood
Middle Schools Cedar Park
High Schools Beaverton
Others
Senior Community No
Acceptable Financing Cash, Conventional, FHA, VALoan
Listing Terms Cash, Conventional, FHA, VALoan
Read Less Info
Want to know what your home might be worth? Contact us for a FREE valuation!

Our team is ready to help you sell your home for the highest possible price ASAP









