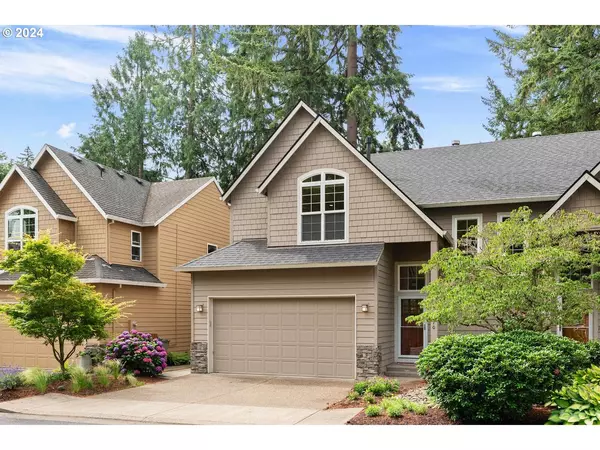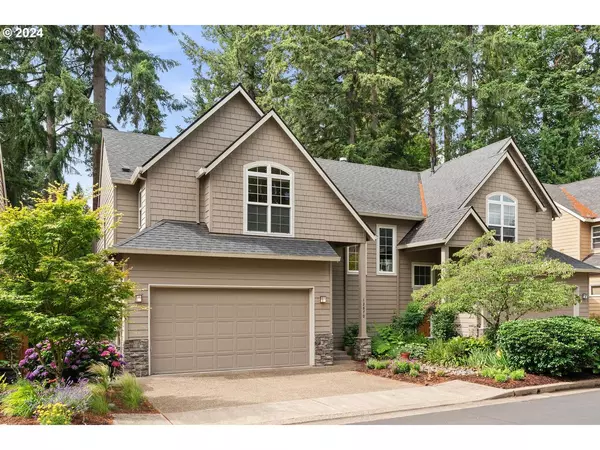Bought with eXp Realty, LLC
$549,900
$549,900
For more information regarding the value of a property, please contact us for a free consultation.
3 Beds
2.1 Baths
1,674 SqFt
SOLD DATE : 10/04/2024
Key Details
Sold Price $549,900
Property Type Townhouse
Sub Type Attached
Listing Status Sold
Purchase Type For Sale
Square Footage 1,674 sqft
Price per Sqft $328
Subdivision Blue Heron Park
MLS Listing ID 24159673
Sold Date 10/04/24
Style Bungalow, Traditional
Bedrooms 3
Full Baths 2
Condo Fees $185
HOA Fees $185/mo
Year Built 2002
Annual Tax Amount $5,047
Tax Year 2023
Lot Size 3,049 Sqft
Property Description
Lovely, light filled townhouse backs to lush trees & flora. Set in a private and quiet setting, this home features high ceilings, loads of natural light, no fuss backyard w/ putting green & fun fire-pit to relax by in the evening. Easy living & great room flair Kitchen outfitted with gorgeous cherry cabinets+ tons of storage, including a pantry. Sleek gas FP in LR for warmth & ambience. Upper floor primary suite features large ensuite bath with step-in shower , soaking tub & double sinks, plus large walk-in closet. The kitchen features all newer stainless steel appliances including french door side by side fridge with two lower freezer/cooling drawers.Fun shopping & tasty dining experiences found nearby at Progress Ridge. Ask to see attached documents for map of fun areas to play. New roof in 2022, all new electric blinds on the main floor for increased tranquility. Spacious 2 car garage with plenty of storage options. Near Jack park and pedestrian trails, easy access to transportation. Situated near Washington Square, Bridgeport Village and Progress Ridge.
Location
State OR
County Washington
Area _151
Rooms
Basement Crawl Space
Interior
Interior Features Garage Door Opener, Granite, Hardwood Floors, High Ceilings, Laundry, Soaking Tub, Sprinkler, Tile Floor, Vinyl Floor, Wallto Wall Carpet, Washer Dryer
Heating Forced Air
Cooling Central Air
Fireplaces Number 1
Fireplaces Type Gas
Appliance Builtin Oven, Builtin Range, Dishwasher, Disposal, Free Standing Refrigerator, Gas Appliances, Granite, Island, Microwave, Stainless Steel Appliance
Exterior
Exterior Feature Deck, Fenced, Fire Pit, Gas Hookup, Sprinkler, Yard
Garage Attached
Garage Spaces 2.0
View Trees Woods
Roof Type Composition
Parking Type Driveway
Garage Yes
Building
Lot Description Private, Trees
Story 2
Foundation Concrete Perimeter
Sewer Public Sewer
Water Public Water
Level or Stories 2
Schools
Elementary Schools Mary Woodward
Middle Schools Fowler
High Schools Tigard
Others
HOA Name HOA President lives next door. HOA documents very easy to get. Small, well managed HOA.
Senior Community No
Acceptable Financing Cash, Conventional, FHA
Listing Terms Cash, Conventional, FHA
Read Less Info
Want to know what your home might be worth? Contact us for a FREE valuation!

Our team is ready to help you sell your home for the highest possible price ASAP









