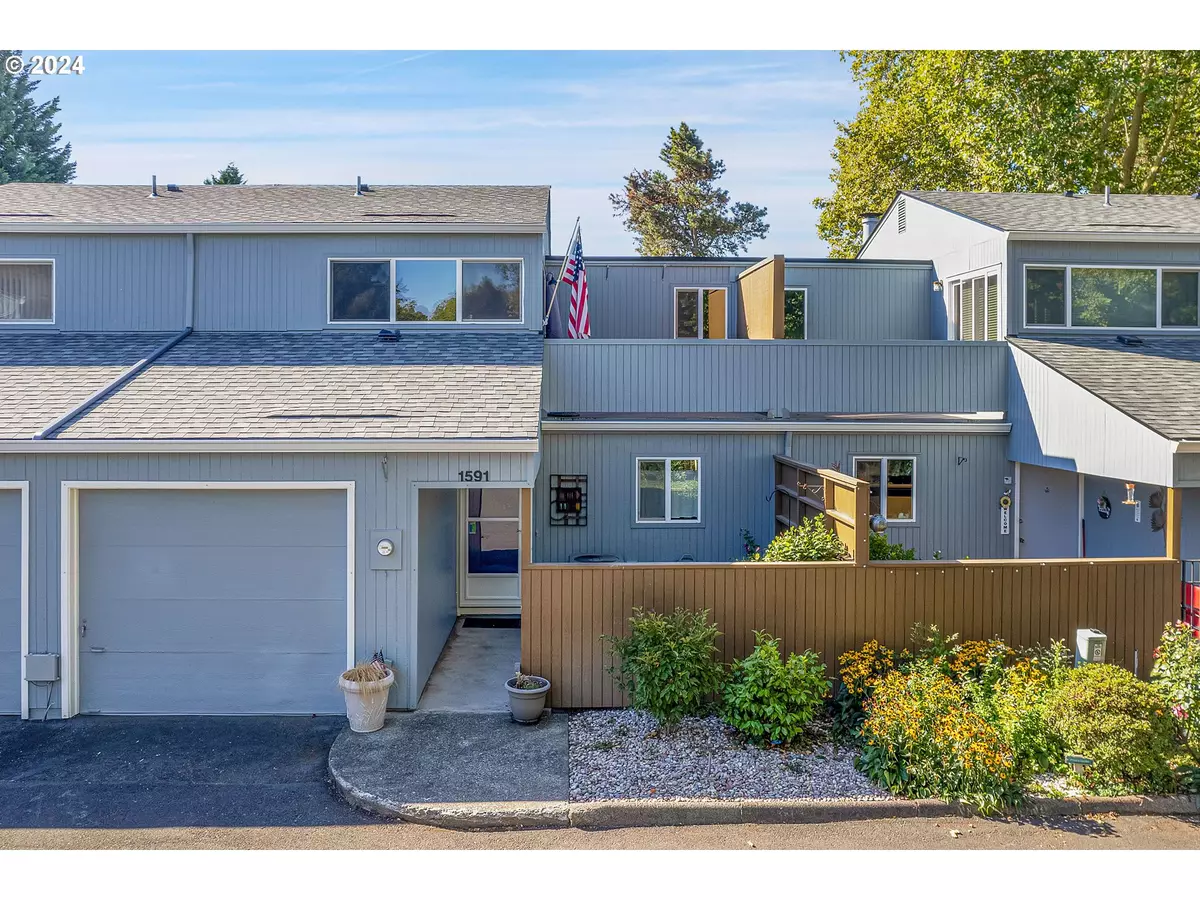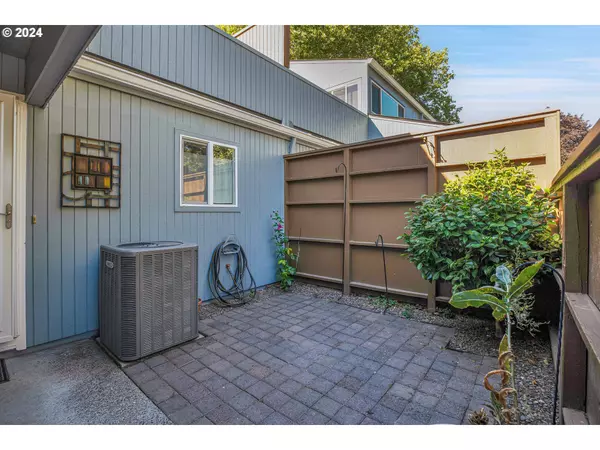Bought with MORE Realty
$304,000
$299,000
1.7%For more information regarding the value of a property, please contact us for a free consultation.
2 Beds
1.1 Baths
1,026 SqFt
SOLD DATE : 10/04/2024
Key Details
Sold Price $304,000
Property Type Townhouse
Sub Type Townhouse
Listing Status Sold
Purchase Type For Sale
Square Footage 1,026 sqft
Price per Sqft $296
MLS Listing ID 24465819
Sold Date 10/04/24
Style Townhouse
Bedrooms 2
Full Baths 1
Condo Fees $577
HOA Fees $577/mo
Year Built 1978
Annual Tax Amount $2,513
Tax Year 2023
Property Description
A lovely, updated townhouse-style condo is in the heart of Tanasbourne. Desirable Tanasbrook where sophistication meets comfort in this spacious 1,026 sq. ft., 2-bedroom, 1.5-bathroom home, 1 car garage, backyard, and private courtyard. You’ll be greeted by a beautifully 1,026 sq. ft. modernized kitchen featuring a Corian counters, custom tile back splash, chic hardware, and all appliances included. The open-concept dining and living area exudes a sense of grandeur with its high ceilings, sleek tiled electric fireplace that accents the designer LVP flooring flowing through the main level. The abundance of large, updated windows and a seamless flow to the serene backyard. Upstairs, the oversized bedrooms are adorned with plush wall-to-wall carpeting and generous closet space with the primary featuring a balcony. Fully remodeled bathrooms are truly a retreat with custom low step in shower with stylish vanity. Newer carpet and interior painting. Designated laundry room and the garage has extra storage, offering both convenience and practicality. Outside, you'll discover a true oasis in the fully fenced backyard —a tranquil, quiet retreat featuring a deck ideal for entertaining or simply unwinding in your secluded haven. Plus, a courtyard that is a perfect flex space to feature your green thumb skills or perfect for enjoying your morning coffee or an evening retreat. This home perfectly balances style, functionality, and relaxation in one of Beaverton's most sought-after locations. Walking distance to Tanasbourne, parks, schools, and transit.
Location
State OR
County Washington
Area _150
Rooms
Basement Crawl Space
Interior
Interior Features Ceiling Fan, Concrete Floor, Garage Door Opener, High Ceilings, Laundry, Luxury Vinyl Plank, Vaulted Ceiling, Wallto Wall Carpet, Washer Dryer
Heating Forced Air
Cooling Heat Pump
Fireplaces Number 1
Fireplaces Type Electric
Appliance Dishwasher, Disposal, Free Standing Range, Free Standing Refrigerator, Microwave, Pantry, Plumbed For Ice Maker
Exterior
Exterior Feature Deck, Fenced, Patio, Porch, Yard
Garage Attached, PartiallyConvertedtoLivingSpace
Garage Spaces 1.0
Roof Type Composition
Parking Type Off Street
Garage Yes
Building
Lot Description Level, Private
Story 2
Foundation Concrete Perimeter
Sewer Public Sewer
Water Public Water
Level or Stories 2
Schools
Elementary Schools Mckinley
Middle Schools Five Oaks
High Schools Westview
Others
Senior Community No
Acceptable Financing Cash, Conventional, FHA, VALoan
Listing Terms Cash, Conventional, FHA, VALoan
Read Less Info
Want to know what your home might be worth? Contact us for a FREE valuation!

Our team is ready to help you sell your home for the highest possible price ASAP









