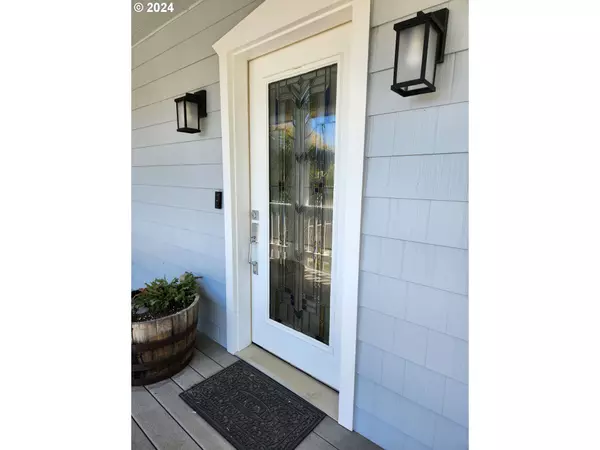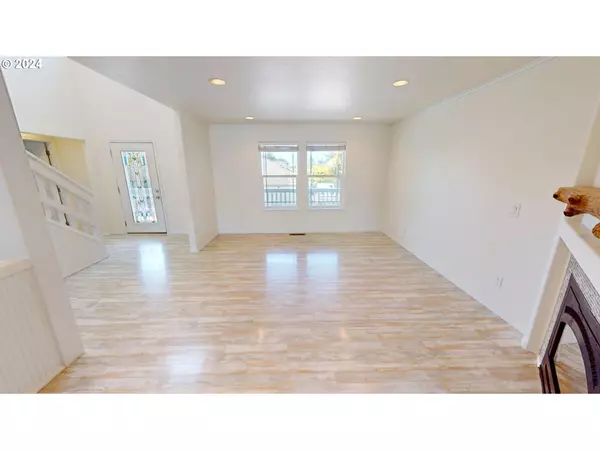Bought with Century 21 Agate Realty
$580,000
$629,000
7.8%For more information regarding the value of a property, please contact us for a free consultation.
3 Beds
2.1 Baths
2,176 SqFt
SOLD DATE : 10/03/2024
Key Details
Sold Price $580,000
Property Type Single Family Home
Sub Type Single Family Residence
Listing Status Sold
Purchase Type For Sale
Square Footage 2,176 sqft
Price per Sqft $266
MLS Listing ID 24589867
Sold Date 10/03/24
Style Stories2, Custom Style
Bedrooms 3
Full Baths 2
Year Built 2005
Annual Tax Amount $2,646
Tax Year 2023
Lot Size 0.330 Acres
Property Description
Welcome to your dream home! Nestled in a sought-after neighborhood, this meticulously designed 3-bedroom beauty boasts a host of desirable features that promise a lifestyle of comfort.Step inside to discover a thoughtfully laid-out floor plan, where the main level beckons with laminate flooring throughout, creating an inviting atmosphere from the moment you enter. The cozy living room, complete with a propane fireplace, sets the scene for relaxation, while in the adjacent dining area, slide open the dining room's glass door and step onto the composite deck, plumbed for a propane hookup, ideal for those summer BBQs. The heart of the home, the kitchen, is a chef's delight, featuring built-in JennAir gas range, dishwasher, fridge, and a pantry with a charming chalkboard door for your shopping lists. Retreat to the serene main level primary bedroom, boasting a walk-in closet with organizers and an ensuite bath featuring a luxurious, low-threshold walk-in shower. Convenience is key with laundry facilities on the main level, complete with extra storage and included washer/dryer. Upstairs, discover two spacious bedrooms, a full bath with a tub, and an oversized bonus room offering ocean views, vaulted ceilings, and a skylight. This versatile space is perfect for an office, playroom, or den, with its own private composite deck overlooking the expansive backyard. The outdoor oasis is sure to impress, with a large, fenced yard featuring a brick patio for gatherings, terraced flower beds, and shade-providing trees. Plus, the concrete underneath the fence ensures your furry friends stay safely contained. Additional highlights include a 2-car garage with ample storage cabinets, plus a bonus parking area for an RV, boat, or extra cars. Recent updates in 2022 include a new water heater, exterior paint, and a heat pump, along with new insulation and a vapor barrier under the house. Don't miss the opportunity to make this beautiful home yours.
Location
State OR
County Curry
Area _270
Zoning R16
Rooms
Basement Crawl Space
Interior
Interior Features Ceiling Fan, Garage Door Opener, High Ceilings, High Speed Internet, Laminate Flooring, Laundry, Skylight, Tile Floor, Vaulted Ceiling, Washer Dryer
Heating Heat Pump
Cooling Heat Pump
Fireplaces Number 1
Fireplaces Type Propane
Appliance Dishwasher, Disposal, Down Draft, Free Standing Gas Range, Free Standing Refrigerator, Pantry, Solid Surface Countertop
Exterior
Exterior Feature Deck, Fenced, Gas Hookup, Patio, R V Parking, R V Boat Storage, Sprinkler, Yard
Garage Attached
Garage Spaces 2.0
View Ocean, Territorial
Roof Type Composition
Parking Type Driveway, R V Access Parking
Garage Yes
Building
Lot Description Flag Lot, Level, Ocean Beach One Quarter Mile Or Less, Private Road, Road Maintenance Agreement, Terraced
Story 2
Foundation Concrete Perimeter
Sewer Public Sewer
Water Public Water
Level or Stories 2
Schools
Elementary Schools Driftwood
Middle Schools Azalea
High Schools Brookings-Harbr
Others
Senior Community No
Acceptable Financing Cash, Conventional, FHA, VALoan
Listing Terms Cash, Conventional, FHA, VALoan
Read Less Info
Want to know what your home might be worth? Contact us for a FREE valuation!

Our team is ready to help you sell your home for the highest possible price ASAP









