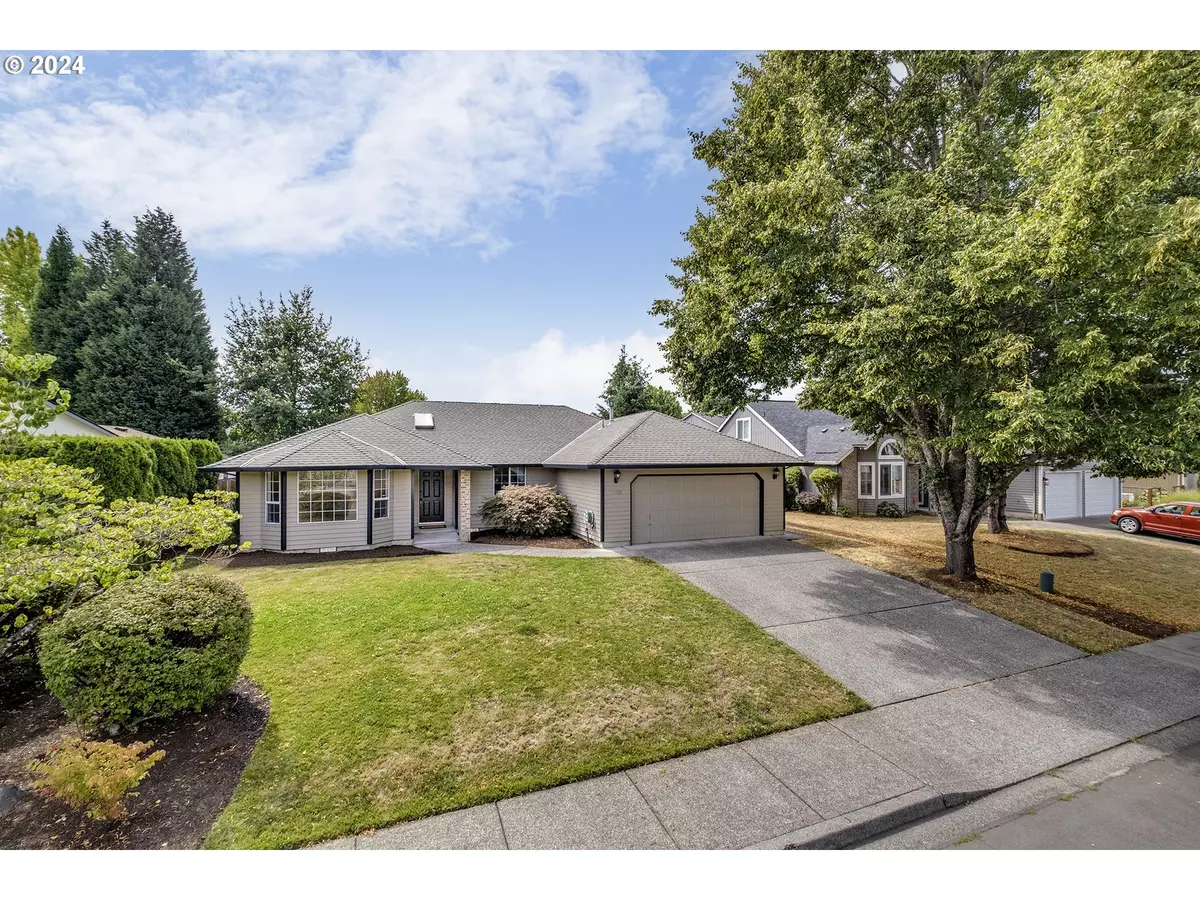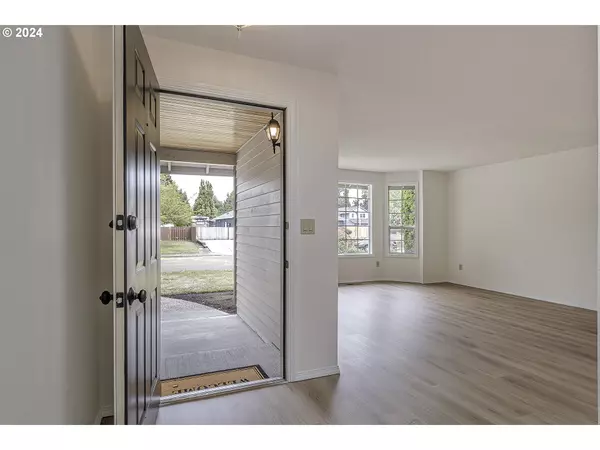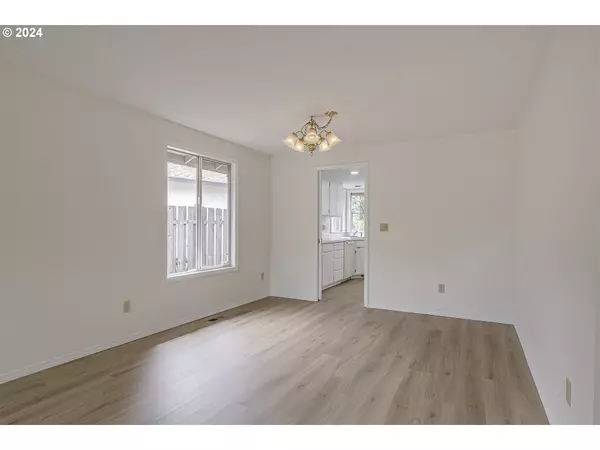Bought with Premiere Property Group, LLC
$600,000
$600,000
For more information regarding the value of a property, please contact us for a free consultation.
3 Beds
2 Baths
1,704 SqFt
SOLD DATE : 10/02/2024
Key Details
Sold Price $600,000
Property Type Single Family Home
Sub Type Single Family Residence
Listing Status Sold
Purchase Type For Sale
Square Footage 1,704 sqft
Price per Sqft $352
Subdivision Hawthorn Farm Village
MLS Listing ID 24685545
Sold Date 10/02/24
Style Stories1, Ranch
Bedrooms 3
Full Baths 2
Condo Fees $300
HOA Fees $25/ann
Year Built 1989
Annual Tax Amount $4,598
Tax Year 2023
Lot Size 6,969 Sqft
Property Description
OPEN SATURDAY 8/31 , 11-1 & SUNDAY 9/1, 2-4 ~ Discover the ideal one-level home in Hillsboro, Oregon, offering convenience and comfort. Located in the desirable Hawthorn Farm Village Neighborhood, this well-maintained residence is close to shopping, Orenco, parks, schools, public transportation, and high-tech centers, with easy highway access. The home features three bedrooms, two full bathrooms, and a fresh update with new carpet, paint, and luxury vinyl flooring. Enjoy abundant natural light through the skylight in the living room and a spacious, open kitchen that flows into the great room. Additional highlights include a formal dining room, a living room with a bay window, and a fully fenced backyard with a Trex deck—perfect for entertaining. Estate Owned, Sold As-Is with the seller doing no repairs. Schedule your personal showing today! [Home Energy Score = 4. HES Report at https://rpt.greenbuildingregistry.com/hes/OR10232482]
Location
State OR
County Washington
Area _152
Rooms
Basement Crawl Space
Interior
Interior Features Garage Door Opener, Laundry, Skylight, Vinyl Floor, Wallto Wall Carpet, Washer Dryer
Heating Forced Air, Forced Air90
Cooling Central Air
Fireplaces Number 1
Fireplaces Type Wood Burning
Appliance Dishwasher, Disposal, Free Standing Range
Exterior
Exterior Feature Deck, Fenced, Yard
Garage Attached
Garage Spaces 2.0
Roof Type Composition
Parking Type Driveway, On Street
Garage Yes
Building
Lot Description Level
Story 1
Foundation Concrete Perimeter
Sewer Public Sewer
Water Public Water
Level or Stories 1
Schools
Elementary Schools West Union
Middle Schools Poynter
High Schools Liberty
Others
HOA Name Blue Mountain Community Management - Hawthorn Farms
Senior Community No
Acceptable Financing Cash, Conventional, FHA, VALoan
Listing Terms Cash, Conventional, FHA, VALoan
Read Less Info
Want to know what your home might be worth? Contact us for a FREE valuation!

Our team is ready to help you sell your home for the highest possible price ASAP









